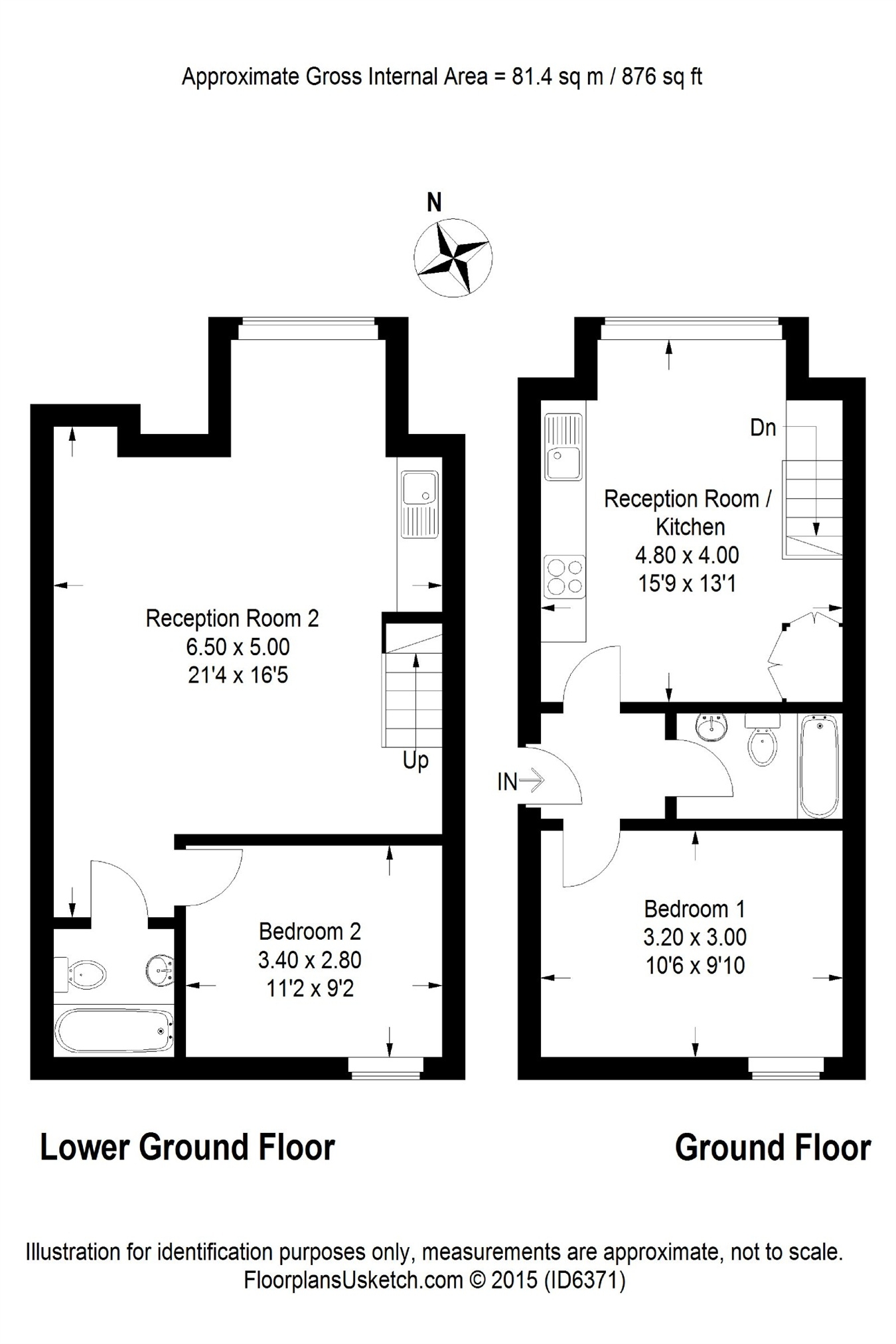2 Bedrooms Flat to rent in Wolverton Gardens, London W6 | £ 500
Overview
| Price: | £ 500 |
|---|---|
| Contract type: | To Rent |
| Type: | Flat |
| County: | London |
| Town: | London |
| Postcode: | W6 |
| Address: | Wolverton Gardens, London W6 |
| Bathrooms: | 0 |
| Bedrooms: | 2 |
Property Description
Key features:
- Excellent condition
- Two reception rooms
- Two double bedrooms
- Fitted modern kitchen
- Two family bathrooms
- Exceptional transport links Hammersmith (District and Piccadilly Line)
- Close to local shops and open spaces at Brook Green
Main Description
Orchards of London are pleased to offer to the market a fantastic flat to rent in W6 situated in Wolverton Gardens. Located in Brook Green, this beautiful property boasts a bright reception room with large windows, and a smart kitchenette with fitted appliances, a spacious master bedroom and a stunning family bathroom. Furthermore, the lower ground has a sensational reception room with kitchen appliances, a phenomenal double bedroom with a substantial wardrobe, and a family bathroom with panel bath. This flat is only a short walk away from Hammersmith tube station (District and Piccadilly Line) giving you the choice of two separate underground lines, and is ideally located to the open spaces of Brook Green.
Ground Floor
Reception
4.80m x 4.00m (15' 9" x 13' 1")
Wood flooring, high level skirting, power/ TV/ phone points, double radiator, double glazed window to the front aspect, spot lights. Kitchenette: Wood flooring, high level skirting, base to eye level units, integrated oven, dishwasher, microwave, four ring gas hob with extractor hood, sink with mixer tap and drainer, spot lights.
Kitchen
3.20m x 3.00m (10' 6" x 9' 10")
Wood flooring, high level skirting, power points, double radiator, double glazed window to the rear aspect, main ceiling light.
Bedroom One
2.20m x 1.40m (7' 3" x 4' 7")
Tiled flooring, floor to ceiling tiles, WC, panel bath with mixer tap and wall mounted shower attachment, heated towel rail, sink with mixer tap, spot lights.
Lower Ground Floor
Reception
6.50m x 5.00m (21' 4" x 16' 5")
Tiled flooring, high level skirting, power points, double radiator x2, double glazed doors to the front aspect, base to eye level units, integrated washing machine and dryer, sink with mixer tap, microwave, spot lights.
Bedroom Two
3.40m x 2.80m (11' 2" x 9' 2")
Wood flooring, high level skirting, power points, double radiator, double glazed window to the rear aspect, main ceiling light.
Bathroom
1.60m x 1.50m (5' 3" x 4' 11")
Tiled flooring, floor to ceiling tiles, WC, panel bath with mixer tap and wall mounted shower attachment, heated towel rail, sink with mixer tap, spot lights.
Property Location
Similar Properties
Flat To Rent London Flat To Rent W6 London new homes for sale W6 new homes for sale Flats for sale London Flats To Rent London Flats for sale W6 Flats to Rent W6 London estate agents W6 estate agents



.png)











