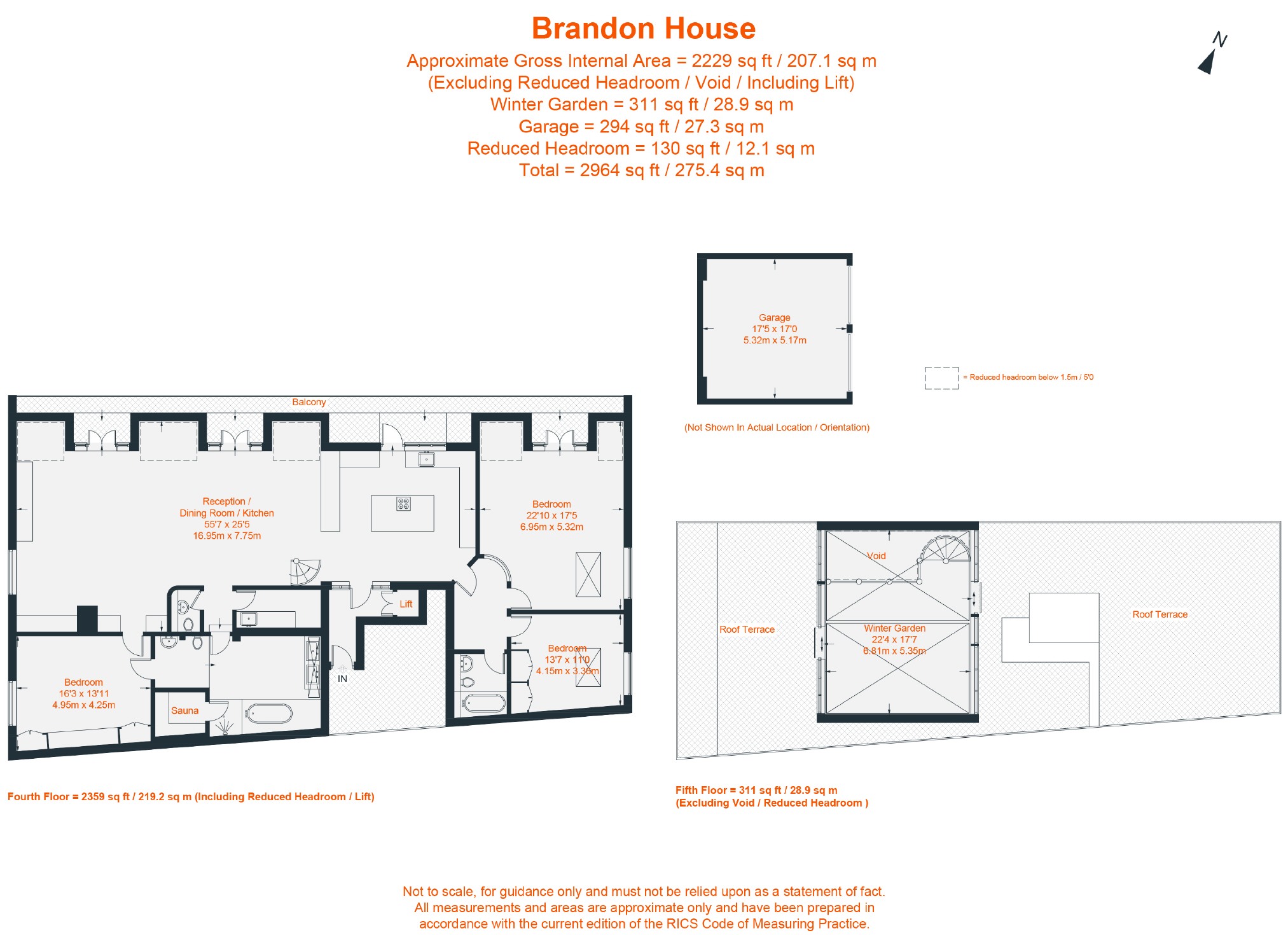3 Bedrooms Flat to rent in Wyfold Road, Fulham, London SW6 | £ 3,000
Overview
| Price: | £ 3,000 |
|---|---|
| Contract type: | To Rent |
| Type: | Flat |
| County: | London |
| Town: | London |
| Postcode: | SW6 |
| Address: | Wyfold Road, Fulham, London SW6 |
| Bathrooms: | 3 |
| Bedrooms: | 3 |
Property Description
The top floor penthouse of a beautifully converted warehouse, formally a paint factory, this property is located in the heart of Fulham on Wyfold Road. With two huge terraces providing 360 degree views across London, this superb penthouse also has the unique benefit of high ceilings, a rare feature in conversions of this type in the area. At over 2900sq f of liveable space, this apartment creates an impressive space to entertain and a wonderful environment for a family. The apartment gives access directly to the immaculate kitchen, with large island and integrated fittings, which seamlessly merges with the spacious reception room. There is room for a large dining table and living space to the rear. This area has several French doors leading to the a balcony that runs along the side of the building in addition to the magnificent warehouse style windows and the overhead conservatory ceiling, the natural light that floods this room creates a wonderful living space.
There are three beautifully designed and well laid out double bedrooms each benefitting from either ample built in storage or balcony access. There are two full bathrooms, one with a Turkish steam room and underfloor heating, and a smaller WC. A spiral staircase leads to the conservatory winter garden which provides a second living area and gives access to the roof terrace on either side. Views from the terrace are unrivalled in the area, creating a wonderful place to entertain and to cultivate your own roof garden. There is a secure double garage set on the ground floor of the building and a lift giving exclusive access directly into the apartment.
The penthouse is part of the Brandon House development and is located on Wyfold Road, close to Fulham Road providing easy access to the shops, restaurants and amenities of the area including transport links at Parsons Green (District Line) and Fulham Broadway (District Line). The open spaces of Bishops Park are nearby together with the walks and activities alongside the River Thames. Access into central London is additionally provided by numerous bus links into Chelsea, South Kensington and Knightsbridge.
One of London's premier Warehouse conversions
History buffs will know that the majority of London's warehouses had low ceilings so that workmen could stack spices quickly from the river without a ladder. But Brandon House was a paint factory, requiring high ceilings for its machines. This has created a unique property with high ceilings, plenty of ventilation and lots of light. Once upon a time, essential for the machinery and venting of fumes, but now a light, bright warehouse with vaulted ceilings in the heart of London. All of the character, but none of the darkness.
The Terraces
Your home away from home, this incredible apartment benefits from two enormous terraces off the conservatory at the top of the building. Ideal for parties and entertaining, they provide panoramic views across London. Decked throughout, they are ideal for private sun bathing and even benefit from trees on the terrace an ideal option for gardeners, but low maintenance for those without green fingers.
Iconic Cinema Scenes
As you would expect from one of London's most exclusive apartments, this apartment has formed an ideal cinematic backdrop in the past most notably Introducing me & you (2005). It is ideal for short letting to the film industry in the summer shooting season, if you wanted to make the property work for you.
Fulham Palace Gardens
Forget Kew, Fulham Palace Gardens are renowned in the area for their serenity and beauty only a short walk away and a lovely retreat for the rare moment that your roof garden just isn't enough.
The Extras
A Turkish Steam room
Underfloor heating in the master bathroom
Historically accurate windows completely double glazed throughout
Original wooden flooring
Private garage for two cars
Secure lift access direct to the apartment
Vaulted ceilings throughout
You may download, store and use the material for your own personal use and research. You may not republish, retransmit, redistribute or otherwise make the material available to any party or make the same available on any website, online service or bulletin board of your own or of any other party or make the same available in hard copy or in any other media without the website owner's express prior written consent. The website owner's copyright must remain on all reproductions of material taken from this website.
Property Location
Similar Properties
Flat To Rent London Flat To Rent SW6 London new homes for sale SW6 new homes for sale Flats for sale London Flats To Rent London Flats for sale SW6 Flats to Rent SW6 London estate agents SW6 estate agents



.png)











