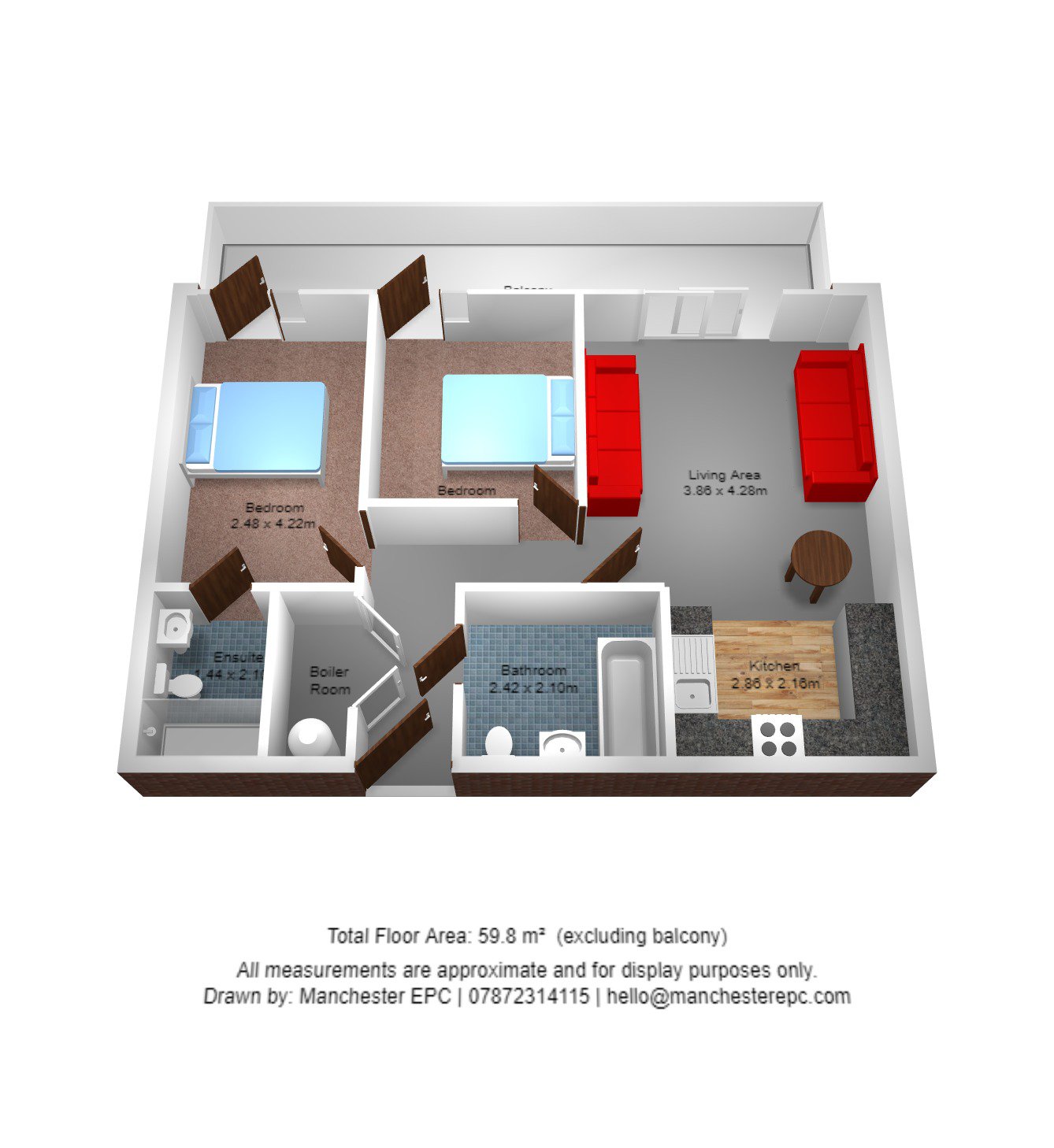2 Bedrooms Flat for sale in 1 Kelso Place, Manchester M15 | £ 235,000
Overview
| Price: | £ 235,000 |
|---|---|
| Contract type: | For Sale |
| Type: | Flat |
| County: | Greater Manchester |
| Town: | Manchester |
| Postcode: | M15 |
| Address: | 1 Kelso Place, Manchester M15 |
| Bathrooms: | 2 |
| Bedrooms: | 2 |
Property Description
Property Ref: 3131
This stunning, chain free, the owner-occupied 8th-floor apartment is located in Saint Georges Island, Castlefield, with spectacular views over the city center from the full-length balcony. The apartment is set within nearly 2 acres of well maintained hard and soft landscaping, located on the Bridgewater canal. The development is a short walk from the city center but also benefits from being close to the Zone1/2 Metrolink stop at Cornbrook, giving easy access to the Greater Manchester area including MediaCity, Manchester Airport and from 2020, the Trafford Centre. The apartment also has excellent access to the M602, giving onward access to the motorway network as well as direct access to the cycle network via the paved canal towpath. The onsite, 24-hour concierge provides the convenience of parcel collection and issuing of visitor car parking passes, whilst also providing 24-hour security.
The immaculately presented apartment is located in block 1, which can be accessed via the secure video intercom system. The apartment is located on an end plot, having neighbors only on one side. The apartment includes all mod-cons such as ultrafast fiber-optic broadband (up to 1GB) and Sky TV connection points.
Living/Kitchen Area - 6.44m x 3.86m:
The excellent sized kitchen living area has floor to ceiling sliding glass doors providing access to the balcony. The room is also fitted with a convection heater, TV point, satellite connection, telephone socket, and oak veneer wooden flooring. The modern fitted kitchen has gloss panel units with dark worktops and tiles. It is equipped with a Neff integrated oven and ceramic hob, integrated dishwasher, and a large fridge/freezer. There is also a stainless steel sink and extractor hood to finish off the premium look. The flooring in the kitchen area is fitted with Domus ceramic tiles.
Balcony - 8.4m x 1.4m:
The spectacular full-length balcony is decked and can be accessed from the living room, as well as each of the bedrooms, providing incredible views over the city skyline. Glass panels, aluminum handrails, and exterior lighting provide a premium finish. The balcony area also benefits from being covered, allowing use throughout the year.
Bedroom 1 - 4.22m x 2.48m:
This large master bedroom is fitted out with carpeted flooring, TV point, electric convection heater, and telephone connection. The room has full height windows and door access to the balcony.
Ensuite "" 1.44m 2.10m:
This good sized ensuite is fitted out with a high-quality Villeroy & Boch toilet, wash basin and shower with Hansgrohe fixtures. Premium quality Domus ceramic tiles are fitted to the walls and floor with ample storage supplied above the large mirror.
Bedroom 2 "" 3.06m x 2.68m:
Double bedroom with full height windows and door access to the balcony. The room also benefits from oak veneer wood flooring and an electric convection heater.
Bathroom "" 2.42m x 2.10m:
This immaculate, spacious bathroom is fitted out with high quality, 3 piece bathroom suit manufactured by Villeroy & Boch with Hansgrohe fixtures. Premium quality Domus ceramic tiles are fitted to the walls and floor with ample storage supplied above the large full-length mirror. The room also benefits from a chrome heated towel rail.
Hallway:
The l-shaped hallway has an electric convection heat, oak veneer flooring and oak veneer doors throughout.
Storage Room:
The large double door storage cupboard contains the boiler, the washer/dryer, and benefits from integrated shelving.
Parking:
The property comes with one parking space located in an underground, secure car park. 2-hour visitor parking passes are also available and are issued by the onsite estate's office. Block 1 residences also benefit from secure cycle parking within the building.
Additional Information:
Service charge - £984 every 6 months (includes buildings insurance and water rates)
Ground rent - £259 annually
Lease "" 125 years from 2006
Property Ref: 3131
For viewing arrangement, please use 99home online viewing system.
If calling, please quote reference: 3131
gdpr: Applying for above property means you are giving us permission to pass your details to the vendor or landlord for further communication related to viewing arrangement or more property related information. If you disagree, please write us in the message so we do not forward your details to the vendor or landlord or their managing company.
Disclaimer : Is the seller's agent for this property. Your conveyancer is legally responsible for ensuring any purchase agreement fully protects your position. We make detailed enquiries of the seller to ensure the information provided is as accurate as possible.
Please inform us if you become aware of any information being inaccurate.
Property Location
Similar Properties
Flat For Sale Manchester Flat For Sale M15 Manchester new homes for sale M15 new homes for sale Flats for sale Manchester Flats To Rent Manchester Flats for sale M15 Flats to Rent M15 Manchester estate agents M15 estate agents



.png)









