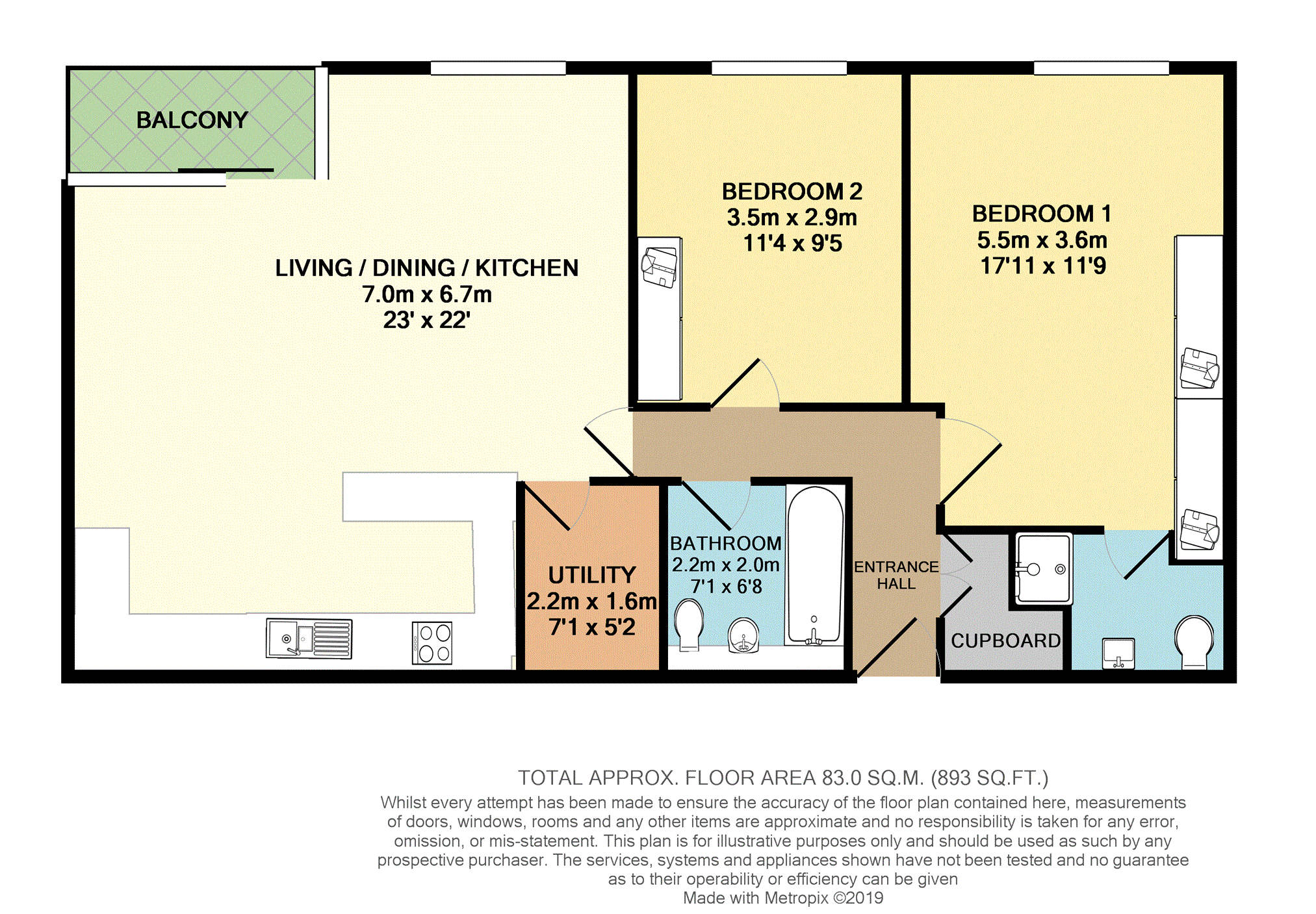2 Bedrooms Flat for sale in 1 Watson Street, Manchester M3 | £ 400,000
Overview
| Price: | £ 400,000 |
|---|---|
| Contract type: | For Sale |
| Type: | Flat |
| County: | Greater Manchester |
| Town: | Manchester |
| Postcode: | M3 |
| Address: | 1 Watson Street, Manchester M3 |
| Bathrooms: | 2 |
| Bedrooms: | 2 |
Property Description
Arguably one of Manchester's iconic buildings in recent years; is famed for it's luxurious apartments and breath taking views is the Great Northern.
With stunning city centre views, this 1050sq ft (approx), two bedroomed apartment has been modernised and is perfect for professionals working within the city - or equally, a fantastic acquisition for a 'buy to let' investor.
Located on the 12th floor, the property briefly comprises; two double bedrooms, two fully fitted modern bathrooms, large contemporary open living area and kitchen. The kitchen has been completely re-designed and modernised with all new integrated appliances, the open plan living space boasts spectacular floor to ceiling windows leading onto the south west facing balcony. There is a secure allocated, parking space underground.
The accommodation further benefits from a private intercom system and 24 hour concierge.
Situated just off Deansgate, The Great Northern is in the heart of the city, It is ideally placed within close proximity of Manchester's fantastic bars and restaurants. There are exceptional transport links both in and around Greater Manchester with Deansgate/Castlefield station only a stones throw from the property, in addition to easy access onto the ring road.
Viewings are highly recommended!
Living Kitchen
A vast living area with a front aspect and views . Containing a bespoke fitted office furniture. UPVC sliding double glazed door, opening onto a balcony. Double glazed uPVC window facing the front. Electric heater, laminate flooring, painted plaster ceiling, ceiling light. Composite work surface, fitted, wall, base and breakfast bar units, stainless steel sink, one and a half bowl sink and with mixer tap, integrated oven, integrated, electric, halogen hob, overhead extractor, integrated slimline dishwasher, integrated fridge/freezer.
Master Bedroom
A great sized double bedroom with double glazed uPVC window. Electric heater, solid oak flooring, built in fitted wardrobes, painted plaster ceiling, ceiling light.
Master En-Suite
Heated towel rail, tiled flooring, painted plaster ceiling, recessed lighting and ceiling light. Concealed cistern WC, single enclosure shower, wall-mounted sink, extractor fan and shaving point.
Bedroom Two
Another good sized double bedroom with a large double glazed uPVC window offering fantastic views of the city. Electric heater, solid oak flooring, fitted wardrobes, painted plaster ceiling, ceiling light.
Bathroom
A modern suit containing bath with shower over, WC, wall-mounted sink with mixer tap, heated towel rail and extractor fan.
Outside
There is a balcony and a secure allocated underground parking space.
Lease Information
Lease Length: 990 years remaining
Service Charge: £3,000 pa
Ground Rent: £275 pa
Property Location
Similar Properties
Flat For Sale Manchester Flat For Sale M3 Manchester new homes for sale M3 new homes for sale Flats for sale Manchester Flats To Rent Manchester Flats for sale M3 Flats to Rent M3 Manchester estate agents M3 estate agents



.png)










