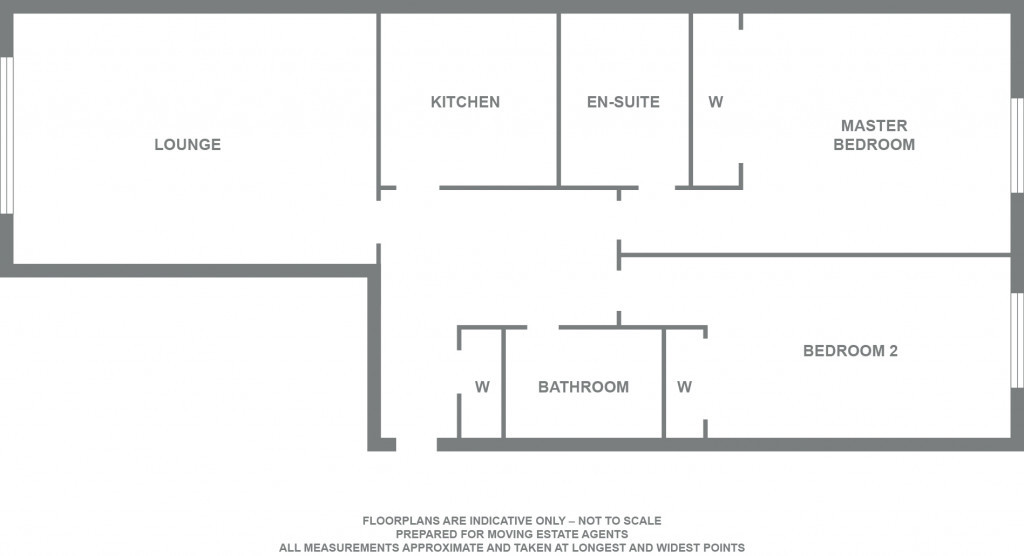2 Bedrooms Flat for sale in 10/4, 505 Stobcross Street, Finnieston, Glasgow G3 | £ 164,995
Overview
| Price: | £ 164,995 |
|---|---|
| Contract type: | For Sale |
| Type: | Flat |
| County: | Glasgow |
| Town: | Glasgow |
| Postcode: | G3 |
| Address: | 10/4, 505 Stobcross Street, Finnieston, Glasgow G3 |
| Bathrooms: | 2 |
| Bedrooms: | 2 |
Property Description
Contemporary two-bedroom executive flat situated on the tenth floor of desirable development within the heart of Finnieston. This spacious, well-proportioned South facing apartment affords superb views across the City towards the River Clyde and the Clyde Arc Bridge. The extremely convenient location is within walking distance of the popular acclaimed restaurants, cafes and bars that Finnieston has to offer and allows easy access to transport links including Clyde Tunnel, M8 and M74 motorway networks.
The stylish interior comprises welcoming reception hallway, bright South facing lounge with superb views from the floor to ceiling window formation and space for dining. The modern kitchen is fitted with a range of white floor and wall mounted units with complementary black work surface and has integrated oven, hob, hood and fridge freezer. Both the double bedrooms have fitted storage and the master has spacious en-suite shower room off. The main bathroom is fitted with white suite that has over bath shower, part tiled walls and tiled floor.
The apartment is further enhanced by allocated secure underground car parking space, lift and stair access, South facing courtyard and communal gardens. This property will attract a variety of buyers and viewing is recommended!
EPC = C
Measurements:
Lounge/dining 18’8” x 11’7”
Kitchen 8’5” x 7’10”
Bedroom 1 18’9” x 11’2” (at deepest)
En-suite 8’1” x 6’1”
Bedroom 2 18’9” x 8’10” (at deepest)
Bathroom 7’10” x 5’8”
(All measurements approximate and taken at longest and widest points)
Features
Executive apartment with stunning City views on 10th floor of desirable development within Finnieston
South facing lounge with space for dining
Fitted kitchen with a range of white floor and wall mounted units
2 double bedrooms master with spacious en-suite shower room off and both with fitted storage
Bathroom with white suite and over bath shower
Allocated secure parking space
Double glazing, electric heating, lift and stair access
Communal gardens
Property Location
Similar Properties
Flat For Sale Glasgow Flat For Sale G3 Glasgow new homes for sale G3 new homes for sale Flats for sale Glasgow Flats To Rent Glasgow Flats for sale G3 Flats to Rent G3 Glasgow estate agents G3 estate agents



.png)











