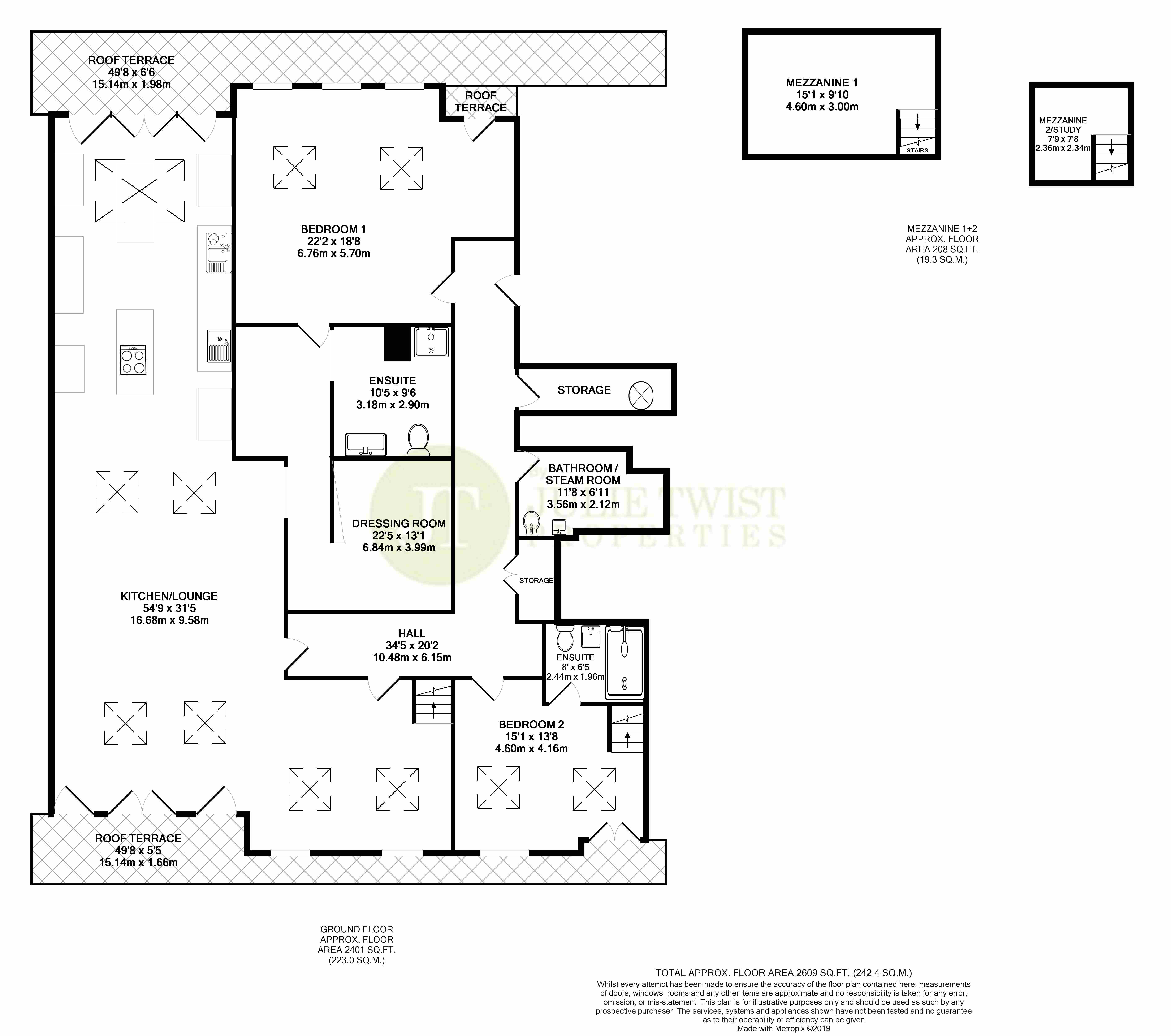2 Bedrooms Flat for sale in 10 Canal Street, Manchester M1 | £ 1,000,000
Overview
| Price: | £ 1,000,000 |
|---|---|
| Contract type: | For Sale |
| Type: | Flat |
| County: | Greater Manchester |
| Town: | Manchester |
| Postcode: | M1 |
| Address: | 10 Canal Street, Manchester M1 |
| Bathrooms: | 3 |
| Bedrooms: | 2 |
Property Description
General Service Charge: Flat 7 £2126 pa + flat 8 £2598 pa
Ground Rent: £200pa
Lease: 125 years from 1997 ( 103 years remaining)
Management Company: Mrm Limited
Sold with vacant possession
living room Oak flooring, Steel exposed beams, remote controlled Velux windows and built blinds, log burner, bi-folding doors leading to the private terrace facing Richmond Street, vaulted ceiling on a section of the living room, radiator, strip ceiling lights, built in speakers and surround sound system.
Dining room Oak flooring, remote controlled Velux windows and built blinds, vaulted ceiling, large radiator under the windows, strip ceiling lights and ceiling light, built in speakers and surround sound system, stairs leading to an office space.
Kitchen/breakfast room Oak flooring, partly glass vaulted ceiling at the rear with remote controlled Velux windows to maximize the light, bi-folding doors leading to private terrace overlooking Canal Street and Sackville Gardens, underfloor heating, bespoke racing green and stainless steel kitchen, a "Carpenters Workshop" style kitchen which is designed by Bulthaup with Gaggenau appliances, 2 electric ring hob, 3 ring gas hob, plate warmer, built-in microwave and plate warmer, 2 built in dishwashers, built-in coffee machine, huge American style fridge freezer and wine cooler and instant ice maker, 2 Bulthaup wooden kitchen cupboards, 2 stainless steel sinks and mixed taps, strip wall lights. Kitchen has a white glass splash-back to give that seamless look.
Sauna / steam room Tiled flooring and walls, Square wash basin and mixed tap, WC, Effegibi sauna / steam room, Spotlights, electric radiator.
Master bedroom Oak flooring, vaulted ceiling in a section of the bedroom, radiator, 6 Velux windows, 2 chandeliers, strip light, exposed steel beam, wall mounted speakers and surround system, free standing Victorian style bath and mixed tap, double doors leading to the balcony over looking Canal Street and Sackville Gardens. This master bedroom has it own huge dressing area and a huge walk through wardrobe, access to the En-Suite and hallway.
Ensuite Tiled flooring, large Victorian style basin with mixed tap, WC, wet room with buil-in Rain-Forrest shower head and a additional shower, spotlights, built-in speakers with surround system.
Second bedroom Oak flooring, vaulted ceiling, chandelier, 3 Velux windows, large radiator under the window, double doors leading to the balcony facing Richmond Street, stairs leading to the second office or storage space, access to the en-suite.
Ensuite 2 Tiled flooring and walls, wall mounted mirror, walk-in shower with built-in Rain-Forrest shower head and additional shower, square basin and mixed tap. WC, spotlights and electric towel rail.
Property Location
Similar Properties
Flat For Sale Manchester Flat For Sale M1 Manchester new homes for sale M1 new homes for sale Flats for sale Manchester Flats To Rent Manchester Flats for sale M1 Flats to Rent M1 Manchester estate agents M1 estate agents



.png)










