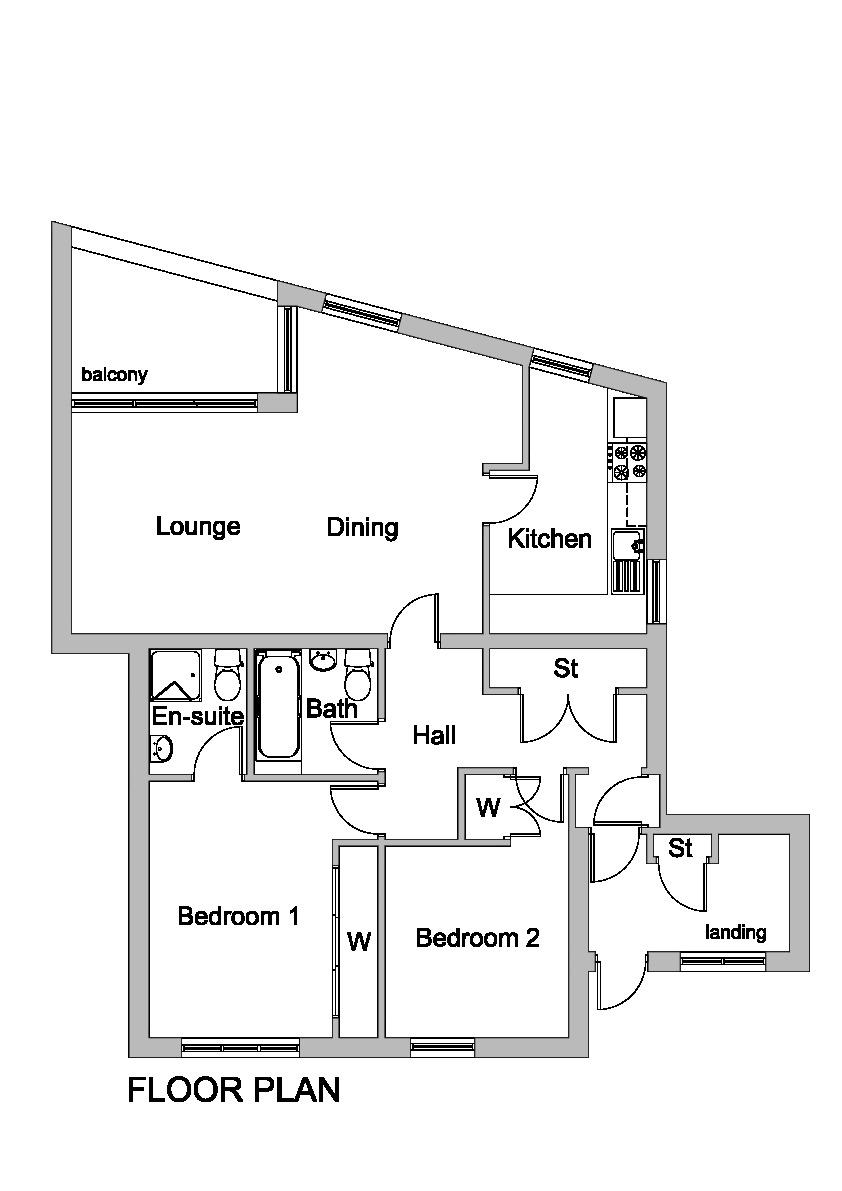2 Bedrooms Flat for sale in 13 Harbour View, 204 New Street, Musselburgh EH21 | £ 210,000
Overview
| Price: | £ 210,000 |
|---|---|
| Contract type: | For Sale |
| Type: | Flat |
| County: | East Lothian |
| Town: | Musselburgh |
| Postcode: | EH21 |
| Address: | 13 Harbour View, 204 New Street, Musselburgh EH21 |
| Bathrooms: | 2 |
| Bedrooms: | 2 |
Property Description
Duncan Laing and re/max Musselburgh are delighted to offer to the market this beautifully presented and contemporary styled, 2 Double Bedroom penthouse apartment on the 2nd floor. Boasting commanding views to Fisherrow harbour, the shore and beyond to the Firth of Forth and the Fife coastline from its private balcony this property has been perfectly designed to take advantage of its location and views. Immaculately presented and spacious, this property can only be fully appreciated by organising a personal viewing, this property is expected to attract attention and would advise booking your viewing to avoid missing out on this fantastic opportunity.
Musselburgh is an historic coastal town located at the mouth of the River Esk on the Southern shore of the Firth of Forth and only a short drive form the City of Edinburgh and all that the bustling cosmopolitan city has to offer. Musselburgh itself retains some of its historic charm and has proved to be a popular place to live. Schooling is provided for from nursery to secondary level in both the state and private sectors with the highly regarded Loretto School being located within the town, Queen Margaret University is also located in Musselburgh. A good range of local shopping is available in the busy high street, as well as a Tesco Supermarket, Fort Kinnaird Retail Park is only a few minutes drive away with its large selection of major retail outlets as well as a multi-screen cinema, restaurants and coffee shops. Musselburgh has fantastic transport links to Edinburgh and beyond, a direct rail link to Edinburgh, frequent bus services and the A1 and City By-Pass only a few minutes drive away. Edinburgh International Airport is only approximately 30 mins drive away.
The property comprises: Secure Entry System - Hallway - Lounge/Dining Room - Private Balcony (sea and harbour views) - Kitchen -2 Double Bedrooms (master en-suite) - Bathroom - Private Parking - GCH - dg - Council Tax Band E - Energy Rating C
Hallway
The building itself is accessed via a secure entry phone system which leads into a well-maintained and bright communal stair. The timber front door leads into a spacious internal main hallway which provides access to the lounge, both bedrooms and the bathroom. One large storage cupboard and an additional smaller cupboard housing the electric fuseboard. Laminate flooring. Radiator.
Lounge/Diner (20' 6'' x 14' 2'' (6.26m x 4.31m))
Measurements include balcony area - This "L" shaped lounge is both bright and spacious with full height windows to the balcony and an additional window to the dining area providing excellent natural light. The living area has a sliding door access to the private balcony with the dining area having more than ample space for dining table and chairs with additional dining furniture. Radiator. Laminate flooring. Fitted blinds. Access to kitchen.
Private Balcony
This property benefits from its own private balcony with timber decking, there is more than adequate space for patio furniture. The balcony enjoys stunning, enviable views towards Fisherrow Harbour and the Firth of Forth.
Kitchen (12' 3'' x 7' 10'' (3.73m x 2.39m))
Measurements include fitted units: Fitted with a selection of base and wall-mounted units providing good storage, dark granite effect worktops with inset stainless steel sink and drainer unit with mixer tap. Splash tiling. Integral appliances include; gas hob, electric oven, cooker hood, washing machine, dishwasher and fridge/freezer. Windows to the front and side provide excellent natural light. Laminate flooring.
Bathroom (6' 4'' x 6' 2'' (1.92m x 1.89m))
The internal bathroom is fully tiled and fitted with a 3-piece suite, in white, comprising; WC, pedestal wash hand basin and bath with shower fitting over and folding shower screen. Vanity mirror with lighting. Radiator. Tile flooring.
Master Bedroom (12' 9'' x 11' 7'' (3.89m x 3.53m))
Measurements include fitted wardrobe: This bright and very well-proportioned master bedroom is located to the rear of the property. Window to the rear with fitted blind. Large fitted wardrobe with triple sliding doors provides excellent storage and hanging space. Radiator. Fitted carpet. Access to en-suite.
En-Suite (6' 4'' x 5' 0'' (1.92m x 1.52m))
Measurements include shower enclosure; The contemporary styled en-suite is fitted with a 3-piece suite, in white, comprising; WC, pedestal wash hand basin and large shower enclosure with wall-mounted mixer shower. Wet wall boards to shower area with tiling to the remainder of the en-suite. Tile flooring. Chrome heated towel rail.
Bedroom 2 (9' 2'' x 8' 10'' (2.80m x 2.69m))
The 2nd double bedroom is also located to the rear of the property and has a window with fitted blind providing natural light. This room also benefits from a fitted wardrobe with double sliding doors providing excellent storage and hanging space. Radiator. Fitted carpet.
Private Parking
To the rear of the building there is a private car park with each property having a designated parking space as well as there being additional visitors parking.
Property Location
Similar Properties
Flat For Sale Musselburgh Flat For Sale EH21 Musselburgh new homes for sale EH21 new homes for sale Flats for sale Musselburgh Flats To Rent Musselburgh Flats for sale EH21 Flats to Rent EH21 Musselburgh estate agents EH21 estate agents



.png)











