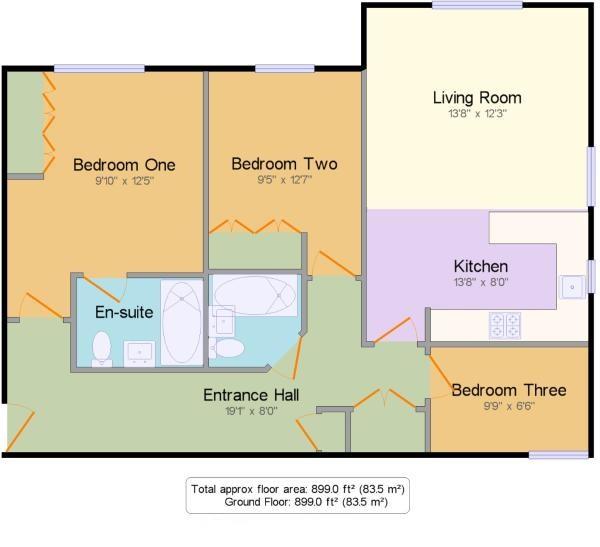3 Bedrooms Flat for sale in 14 Chesham Heights, St Monicas Road, Tadworth KT20 | £ 450,000
Overview
| Price: | £ 450,000 |
|---|---|
| Contract type: | For Sale |
| Type: | Flat |
| County: | Surrey |
| Town: | Tadworth |
| Postcode: | KT20 |
| Address: | 14 Chesham Heights, St Monicas Road, Tadworth KT20 |
| Bathrooms: | 2 |
| Bedrooms: | 3 |
Property Description
A beautiful modern three bedroom luxury apartment in this gated complex with two underground parking spaces plus residents gym. All is located a short walk from mainline station and local shops at Kingswood. There is an en-suite to the master bedroom plus main bathroom, lift and stair access and zones under floor heating in all rooms. An internal inspection is recommended. Sole agents. No chain
Communal Entrance Door
Both at the front and rear, giving access through to:
Generous Communal Entrance Lobby
Furnished to a high standard with stairs and lifts rising to the first floor landing with:
Private Front Door
Giving access through to:
Entrance Hall
Downlighters. Tiled floor. Alarm control panel. Thermostat for the underfloor heating. Cupboard with shelving housing meters. Double opening doors giving access to utility cupboard with plumbing for washing machine and airing shelf above.
Living Room (4.17m x 3.73m (13'8 x 12'3))
Window to rear with fitted blinds. Downlighters. Ceiling speakers. Further window to side.
Kitchen (4.17m x 2.44m (13'8 x 8'0))
Well fitted with a modern range of wall and base units comprising of granite work surfaces incorporating a sink drainer with a mixer tap. A comprehensive range of cupboards and drawers below the work surface with an integral dishwasher and integral wine cooler. Fitted oven and grill. Surface mounted electric hob with chimney extractor above. There is an integral fridge and freezer. Window to the side. Downlighters. Tiled floor. Control for the underfloor heating.
Bedroom One (3.00m x 3.78m (9'10 x 12'5))
Window to rear. Fitted wardrobe providing useful hanging and storage. Ceiling speaker. Underfloor heating control.
En-Suite Bathroom
White suite. Panel bath with mixer tap and an independent shower above the bath and glass shower screen. Wash hand basin with mixer. Low level WC. Part tiled walls. Mirror and shaver point. Ceiling mounted extractor. Downlighters. Heated towel rail.
Bedroom Two (2.87m x 3.84m (9'5 x 12'7))
Window to side with blinds. Ceiling speaker. Fitted wardrobes providing useful hanging and storage. Underfloor heating control.
Bedroom Three (2.97m x 1.98m (9'9 x 6'6))
Window to side. Thermostat for the underfloor heating.
Main Bathroom
Fitted with a white suite comprising of a panel bath with mixer tap and independent shower above the bath with glass shower screen. Wash hand basin with mixer tap. Low level WC. Part tiled walls. Downlighters. Ceiling mounted extractor. Shaver point. Tiled floor.
Outside
The development is accessed via electronically controlled double opening gates. The driveway then proceeds to the parking area. Much of the garden is laid to areas of lawn flanked by mature flower and shrub borders. All is immaculately kept.
Parking
There is two underground parking spaces located to the rear of the property with ample visitors parking available on site.
Gym
The property benefits from its own gym complex for use of all the residents. The gym is well equipped for all levels and is located on the basement floor.
Lease
Approximately 115 years remaining.
Maintenance Charges
£100 per month including the ground rent.
Property Location
Similar Properties
Flat For Sale Tadworth Flat For Sale KT20 Tadworth new homes for sale KT20 new homes for sale Flats for sale Tadworth Flats To Rent Tadworth Flats for sale KT20 Flats to Rent KT20 Tadworth estate agents KT20 estate agents



.png)










