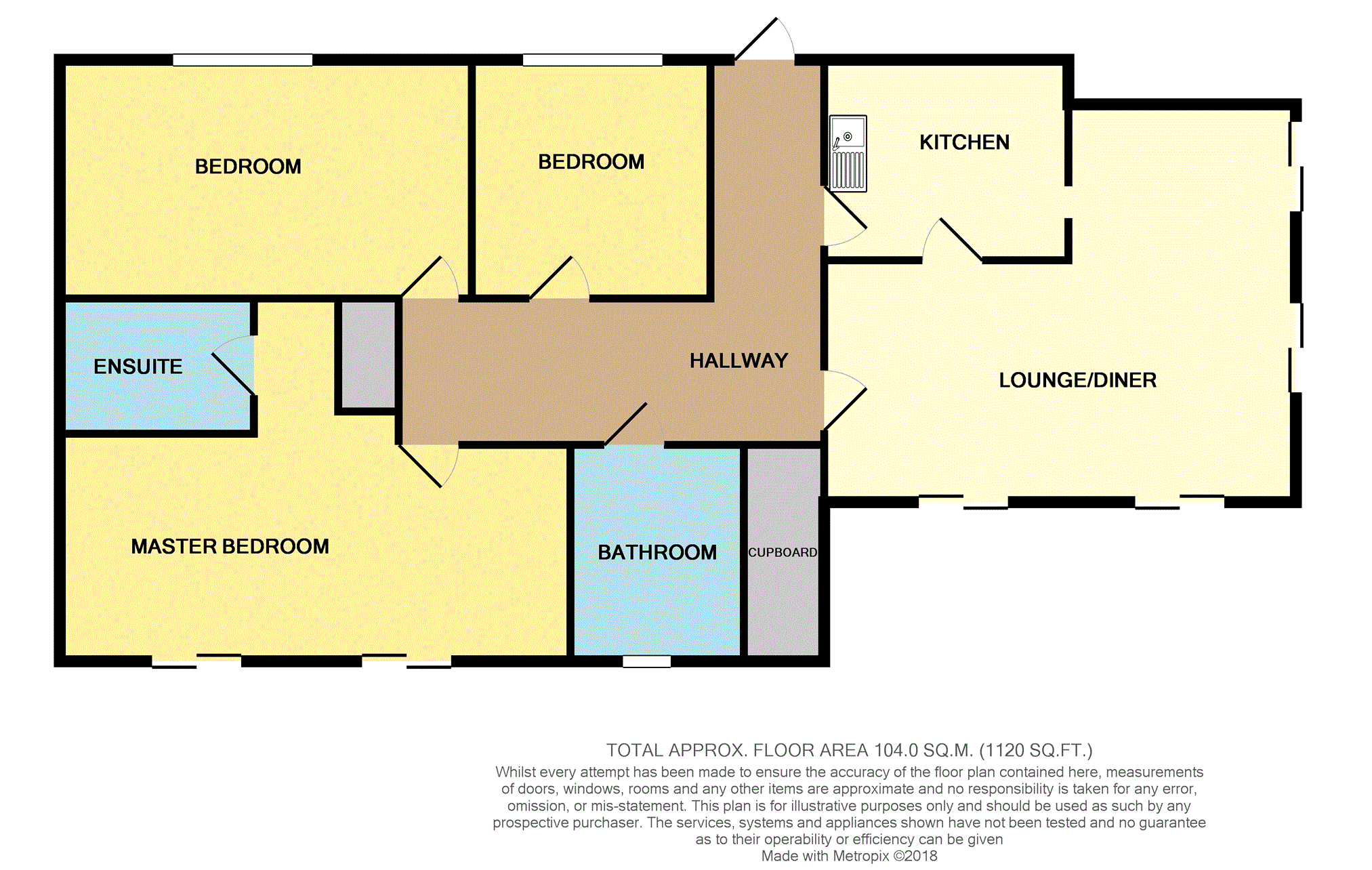3 Bedrooms Flat for sale in 14 Redshank Avenue, Renfrew PA4 | £ 199,000
Overview
| Price: | £ 199,000 |
|---|---|
| Contract type: | For Sale |
| Type: | Flat |
| County: | Renfrewshire |
| Town: | Renfrew |
| Postcode: | PA4 |
| Address: | 14 Redshank Avenue, Renfrew PA4 |
| Bathrooms: | 1 |
| Bedrooms: | 3 |
Property Description
If you always had a dream of living in a luxury Penthouse with panoramic views then the reality has arrived!
This stunning property boasts wrap round roof terraces which without doubt offers discerning buyers the wow Factor and presents fabulous panoramic views of the River Clyde, Ferry Village and surrounding countryside including The Campsies, Gleniffer Braes and Old Kilpatrick Hills.
Internally the accommodation totally complements the outside with a flexible and open plan layout offering a truly fashionable lifestyle with all the modern facilities that are expected in contemporary living.
The accommodation comprises, secure entry to communal hall which gives access to passenger lift up to the fifth floor, reception hallway, open plan lounge/dining room with additional feature angled roof light windows and various access patio doors leading on to roof terrace, breakfasting fitted kitchen, master suite with double bedroom, dressing area and en suite, 2 additional double bedrooms and stylish family bathroom.
The subjects naturally benefit from gas central heating, double glazing and allocated private parking.
Ferry Village with its riverside walkway and parkland offers tranquility within a highly desirable upmarket community and is ideally placed for Braehead Shopping and Intu Entertainment Venues with excellect commuting via closeby M8 motorway to City Centre, Paisley and Glasgow International Airport.
Entrance Hall
14'3 x 3'8 + 15'3 x 3'8
Welcoming 'L' shaped reception hall with plenty of storage space and access to all rooms.
Lounge/Dining Room
21'9 x 12'0 at widest point
Fabulous for entertaining and formal dining, this open plan layout enjoys fantastic views of Ferry Village skyline and beyond with direct access to kitchen and roof terrace.
Kitchen
10'5 x 9'10
Square shaped fitted kitchen with access from hall or lounge and open outlook onto dining room, full range of quality units with integrated appliances.
Master Suite
18'9 x 9'3
Enjoying direct access to roof terace and therefore benefitting from tremendous natural light this impressive room further enjoys a excellent dressing area with built in warderobes and adjacent en suite.
Master Dressing Room
6'0 x 5'0
Practical recessed dressing area offering tremendous storage space.
Master En-Suite
7'9 x 5'10
Well appointed en suite with superior fittings and sanitary ware.
Bedroom Two
15'9 x 10'0
Spacious double bedroom with window to rear with pleasant views extending to Old Kilpatrick Hills.
Bedroom Three
13'3 x 10'9
Another excellent size double bedroom window to rear having similar outlook as Bedroom Two.
Family Bathroom
7'10 x 7'6
Spacious family bathroom well presented with modern fittings and sanitary ware. Window to side.
Property Location
Similar Properties
Flat For Sale Renfrew Flat For Sale PA4 Renfrew new homes for sale PA4 new homes for sale Flats for sale Renfrew Flats To Rent Renfrew Flats for sale PA4 Flats to Rent PA4 Renfrew estate agents PA4 estate agents



.png)










