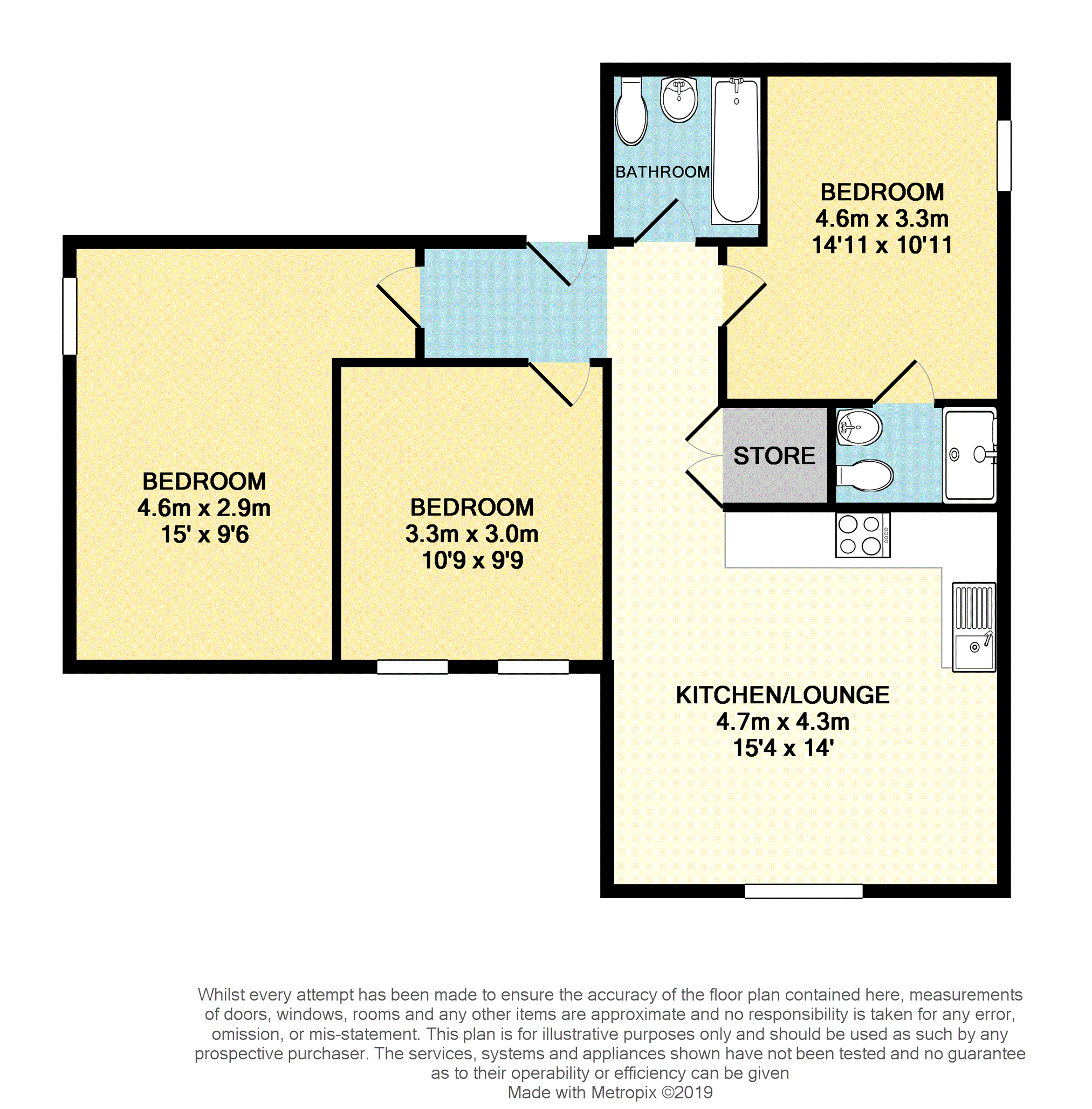3 Bedrooms Flat for sale in 14 Sandringham Drive, Liverpool L17 | £ 220,000
Overview
| Price: | £ 220,000 |
|---|---|
| Contract type: | For Sale |
| Type: | Flat |
| County: | Merseyside |
| Town: | Liverpool |
| Postcode: | L17 |
| Address: | 14 Sandringham Drive, Liverpool L17 |
| Bathrooms: | 2 |
| Bedrooms: | 3 |
Property Description
Three bedroom second floor (Top Floor) apartment.
Sandringham Place is a sensitive refurbishment of a Victorian villa into 10 high-quality, luxury apartments set within leafy South Liverpool and within walking distance of Sefton Park.
These 1,2 and 3 bedroom apartments offer vast open-plan spaces awash with natural light, and combine contemporary designs, technology and luxury finishes.
Each apartment is fully decorated throughout, with stunning flooring, contemporary style fitted kitchens, integrated appliances and fully-fitted bathrooms.
This high-quality development, due to be complete by Summer 2019, truly is a character building for contemporary living.
Attention to detail is evident throughout Sandringham Place. From the flooring to the porcelain tiling throughout, every element of these exclusive apartments has been carefully considered
and sourced.
Double-glazed sash windows combine contemporary design with comfort and you can also enjoy the benefit of electric heating, floor insulation and soundproofing, security door video entry and landscaped communal spaces.
All pictures currently shown are computer generated images of anticipated look of exterior and interiors, if furnished, for an idea of how they would look when completed and furnished. ( Seller will not be furnishing these properties.)
Location
Sandringham Place is located in Aigburth, which was recently listed by the Sunday Times as one on the top 50 urban places to live in Britain.
Beautiful parkland, quirky independent shops, great schools, high quality amenities and excellent transport links to the city centre and beyond all combined to make this one of the most sought-after locations in the Liverpool City region.
Everything you could possibly want is on your doorstep, including the open spaces of the magnificent 235 acre grade 1 Sefton Park, and the highly popular and vibrant Lark Lane with its eclectic range of independent shops, pubs, bars and restaurants.
For those wanting to go into the City and enjoy all it has to offer, Liverpool City Centre is just two miles away (or and five minute drive or ten minute cycle) and St. Michaels train station, is a mere two minutes walk.
International travel is also within easy reach with Liverpool airport 10 minutes away in Speke and Manchester Airport a 30 minute drive away.
Tech Specification
Kitchen
Premium units with soft close doors.
Square edge marble effect work surfaces with matching splash back.
Wine cooler.
Electric oven, hob and extractor.
Integrated washer/dryer.
Integrated 50/50 fridge freezer.
Chrome professional style Monoblock tap.
Integrated LED track lighting under wall units and work tops.
Bathrooms and En-Suites
Contemporary design, white sanitary ware.
White gloss vanity unit.
Chrome fittings.
Fixed shower.
Porcelain tiles throughout.
Heated towel rail.
Ventilation fan.
Floor Finishes
Superior wood engineered flooring throughout hallway, kitchen and living area.
Luxury carpets in bedrooms.
Porcelain tiled flooring throughout bathrooms and En-Suites.
Wall and Ceiling Finishes
Three coats of high-quality matt emulsion to wall and ceiling.
Electrical and Security
Latest LED technology downlighting.
Secure residents entrance
Automated door entry system with video link tech.
General Information
At A G L A N C E :-
• 1,2, & 3 bedroom luxury apartments
• Anticipated completion: July 2019
• Victorian villa with contemporary finish
• Within walking distance of Sefton Park
• Open-plan layouts with high ceilings
• Large toughened double-glazed sliding sash windows
• High quality contemporary style fitted kitchens with integrated appliances
• Fully-fitted bathrooms
• Fully-decorated throughout
• Pre-wired for satellite television, telephone and broadband
• Electric heating to all apartments
• Security door video entry intercom to all apartments
• High specification quiet floor insulation
• Soundproofing between all apartments
• Ground floor with private garden patios
• Landscaped communal spaces with security lighting
• Mortgages available
• Furniture Packs Available
Property Location
Similar Properties
Flat For Sale Liverpool Flat For Sale L17 Liverpool new homes for sale L17 new homes for sale Flats for sale Liverpool Flats To Rent Liverpool Flats for sale L17 Flats to Rent L17 Liverpool estate agents L17 estate agents



.png)











