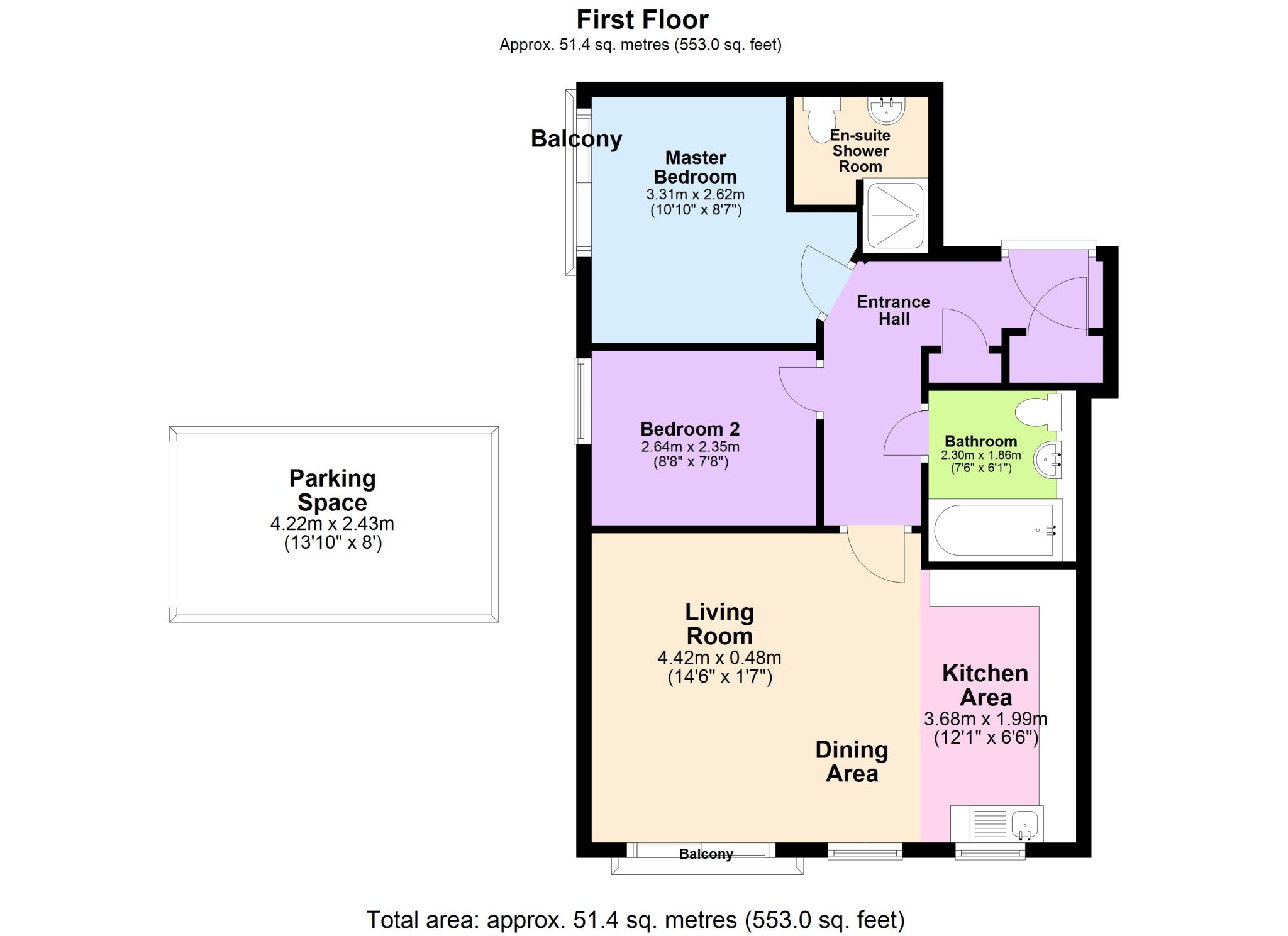2 Bedrooms Flat for sale in 145 Waterloo Road, Uxbridge, London UB8 | £ 335,000
Overview
| Price: | £ 335,000 |
|---|---|
| Contract type: | For Sale |
| Type: | Flat |
| County: | London |
| Town: | Uxbridge |
| Postcode: | UB8 |
| Address: | 145 Waterloo Road, Uxbridge, London UB8 |
| Bathrooms: | 2 |
| Bedrooms: | 2 |
Property Description
Overview
House Network proudly presents a well-presented two bedroom two bathroom first floor apartment with allocated parking space and two Juliet Balconies for natural light to abound throughout, situated in the heart of Uxbridge. Live close to the hustle and bustle but tuck away in a home ideal for a first time buyers, starting families, downsizers and the investment purchaser. This superb location leaves you with all that you need at your finger tips with fantastic transport links making the day to day commute easy and enjoyable. Call 24/7 and book to meet the sellers in person at Woodgate Court, 145 Waterloo Road, Uxbridge, London, UB8.
Our sellers are dynamically moving onwards after setting up home and starting a family in this warm and invitingly secure first floor dwelling in central Uxbridge. You will love the simple luxury this home provides with accommodation comprised of; communal entrance for the video entry controller communal door, entrance hall, two storage cupboards, Juliet balconied master bedroom with fitted wardrobe and en-suite shower room, second bedroom, generous family bathroom, open planned living room - dining area - kitchen area dwelling space that features two windows and a Patio door to the second Juliet Balcony. With a neutral decor palette throughout radiator heating, landscaped communal garden laid to lawn with paved pathways and mature shrubs bushes and plants plus allocated parking. Truly this is a home to behold before someone else does. Book to view soon!
Situation
Woodgate Court, Waterloo Road is situated in a popular residential location, walking distance to Uxbridge Town Centre. With an array of highly regarded restaurants, cafes and bars, not to mention Intu Uxbridge and The Mall shopping centres. In the heart of Uxbridge you can also find Uxbridge Tube Station with its Metropolitan and Piccadilly Lines, as well as Uxbridge Bus station offering frequent and easy access in and out of the area. Heathrow Airport, Stockley Park, Hillingdon Hospital and Brunel University are all within easy reach, along with the A40, M40 and M25. Nearest stations: London Underground Uxbridge (circa 0.5 miles) & Hillingdon (circa 1.8 miles) plus National Train Station West Drayton (circa 2.2 miles).
The property is approximately 1128.5 sq ft / 104.8 sq M Total
Viewings strictly via House Network Ltd.
Entrance Hall 5'5 x 12'4 (1.64m x 3.75m)
TwoStorage cupboard, radiator.
Living Room 1'7 x 14'6 (0.48m x 4.42m)
Two radiators, fitted carpet, double glazed patio doors leading to juliet balcony. Dining area 4.42m (14'6") x 0.48m (1'7"): Double glazed window to frontdoor to:.
Kitchen Area 12'1 x 6'6 (3.68m x 1.99m)
Fitted with a matching range of base and eye level units with worktop space over, stainless steel sink unit with single drainer and mixer tap, built-in integrated fridge/freezer and slimline dishwasher, plumbing for automatic washing machine, space for automatic washing machine, fitted built-in electric fan assisted oven, built-in four ring gas hob with extractor hood over, window to front, tiled flooring, open plan.
Master Bedroom 10'10 x 8'7 (3.31m x 2.62m)
Fitted bedroom suite with a range of wardrobes comprising double wardrobe with mirrored sliding doors, double glazed patio doors leading to juliet balcony.
En-suite Shower Room
Fitted with three piece suite comprising tiled shower enclosure with fitted shower over, matching shower base and folding glass screen, pedestal wash hand basin with mixer tap, tiled splashback, tiled surround and shaver point, close coupled WC and extractor fan, wall mounted, mirrored cabinet, heated towel rail, vinyl tiled flooring.
Bedroom 2 7'9 x 8'8 (2.35m x 2.64m)
Double glazed window to side, radiator, fitted carpet.
Bathroom
Fitted with three piece suite comprising deep panelled bath with hand shower attachment over and matching mixer tap, wall mounted wash hand basin with mixer tap and shaver point and close coupled WC, WC with hidden cistern, half height ceramic tiling to two walls, extractor fan, wall mounted mirror, shaver light, heated towel rail, vinyl tiled flooring.
Outside
Front
Frontage, communal landscaped gardens, access to a numbered parking space for.
Rear
Parking Space
Allocated.
Property Location
Similar Properties
Flat For Sale Uxbridge Flat For Sale UB8 Uxbridge new homes for sale UB8 new homes for sale Flats for sale Uxbridge Flats To Rent Uxbridge Flats for sale UB8 Flats to Rent UB8 Uxbridge estate agents UB8 estate agents



.png)











