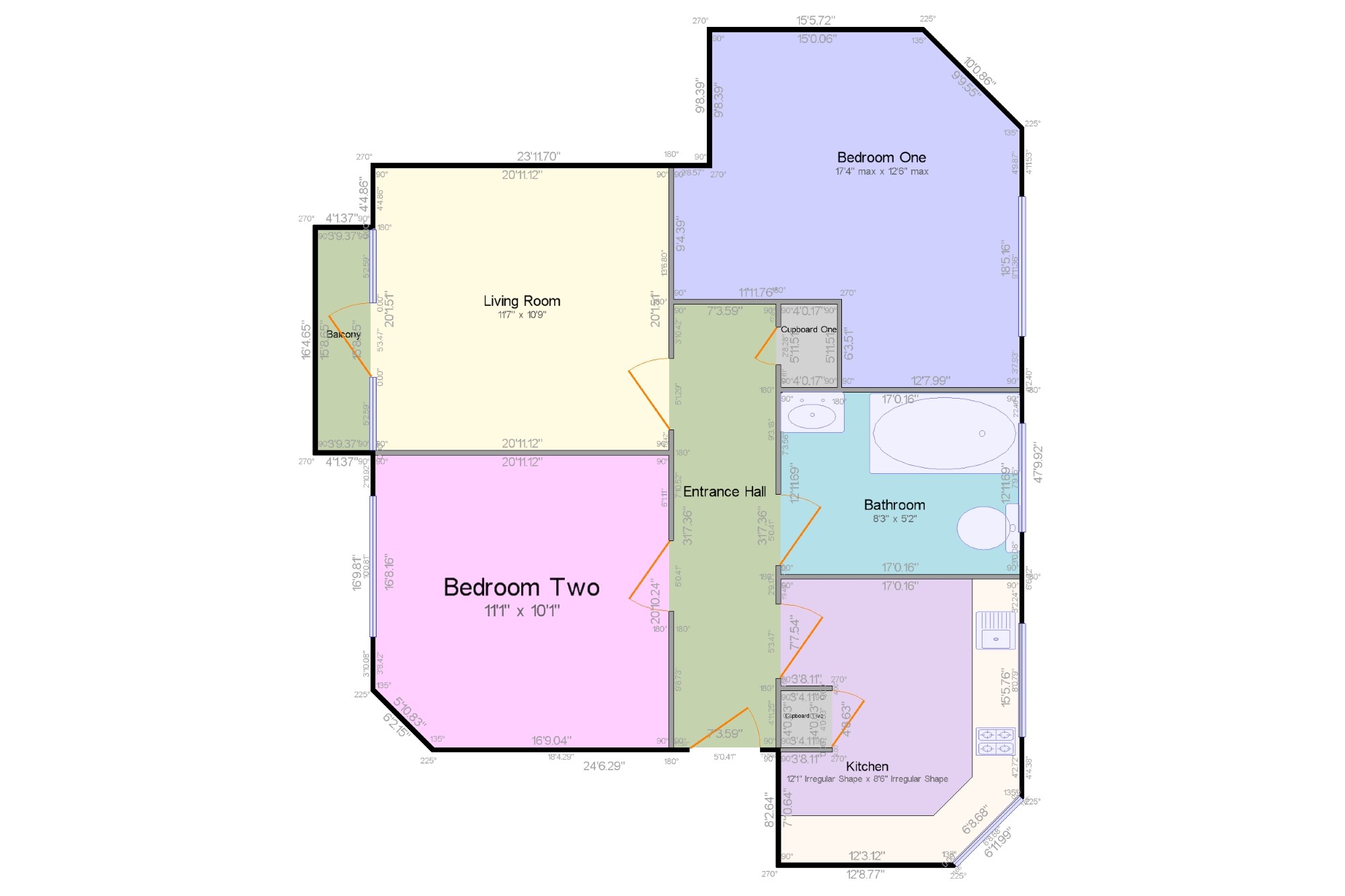2 Bedrooms Flat for sale in 150 Southchurch Avenue, Southend-On-Sea, Essex SS1 | £ 170,000
Overview
| Price: | £ 170,000 |
|---|---|
| Contract type: | For Sale |
| Type: | Flat |
| County: | Essex |
| Town: | Southend-on-Sea |
| Postcode: | SS1 |
| Address: | 150 Southchurch Avenue, Southend-On-Sea, Essex SS1 |
| Bathrooms: | 1 |
| Bedrooms: | 2 |
Property Description
We present this purpose built third floor apartment with two double bedrooms, an allocated parking space in a gated residents car park, communal garden and a west facing balcony. The additional accommodation comprises a living room, a modern fitted kitchen and a modern fitted bathroom. Benefits include double glazing, electric heating and a lease term of 171 years remaining and no onward chain. The property presents ad an ideal first time buy or buy to let investment purchase. Viewing Advised.
A Purpose Built Two (Doubles) Bedroom Third Floor Apartment
Lift And Stairs To All Floors And Secure Entry Phone System
Own West Facing Balcony And A Communal Garden
Allocated Parking In A Secure Gated Car Park
Secure Entry Phone System
Lease Term Remaining 171 Years
Close Proximity To Local Shops, Town Centre And Amenities
Within Easy Reach Of The Seafront And Stations To London
Offered To The Market Withi No Onward Chain
Communal Entrance x . Via secure entry phone to communal entrance hall with lift and stairs to all floors.
Entrance Hall x . Textured coved ceiling, built in storage cupboard, wall mounted electric storage heater, wood effect laminate floor.
Living Room11'7" x 10'9" (3.53m x 3.28m). Textured coved ceiling, two double glazed windows to side aspect, double glazed door to side aspect and balcony. Wall mounted electric storage heater, wall mounted secure entry phone, Fitted carpet.
Balcony x . The balcony is access via the living room and is west facing.
Kitchen12'1" x 8'6" (3.68m x 2.6m). Textured ceiling, two secondary glazed windows to side aspect, wood effect laminate flooring. Built in storage cupboard. A range of matching wall mounted and base units with rolled edge work surface, single bowl sink unit inset and tiled splash backs. Integrated electric oven and integrated electric hob. Spaces for appliances. Wall mounted overhead electric heater.
Bedroom One17'4" x 12'6" (5.28m x 3.8m). Textured coved ceiling, secondary glazed window to side aspect, wall mounted electric storage heater and fitted carpet.
Bedroom Two11'1" x 10'1" (3.38m x 3.07m). Textured coved ceiling, secondary glazed window to front aspect, wall mounted electric storage heater and fitted carpet.
Bathroom8'3" x 5'2" (2.51m x 1.57m). Textured Ceiling, obscure double glazed window to side aspect, wall mounted overhead electric heater. A modern white suite comprising a panelled bath with shower over, pedestal wash hand basin and low flush WC, part tiled walls and splash backs. Laminate floor.
Communal Garden x . The communal Garden is located at the front of the Lauriston Place Complex.
Parking x . There is an allocated parking space in a secure gated residents car park accessed via Windermere Road
Property Location
Similar Properties
Flat For Sale Southend-on-Sea Flat For Sale SS1 Southend-on-Sea new homes for sale SS1 new homes for sale Flats for sale Southend-on-Sea Flats To Rent Southend-on-Sea Flats for sale SS1 Flats to Rent SS1 Southend-on-Sea estate agents SS1 estate agents



.png)











