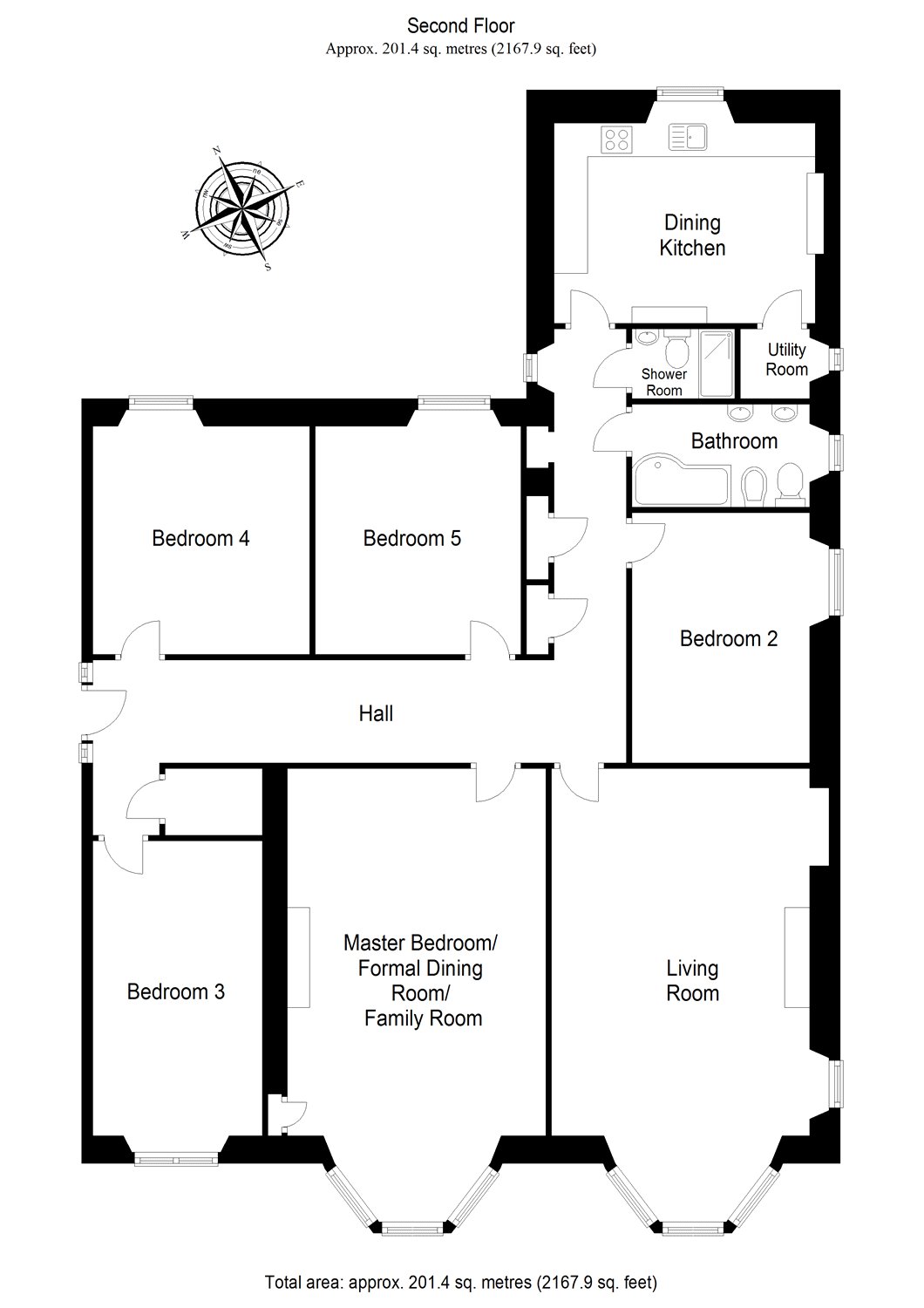5 Bedrooms Flat for sale in 2/1, Clouston Street, Glasgow, Lanarkshire G20 | £ 345,000
Overview
| Price: | £ 345,000 |
|---|---|
| Contract type: | For Sale |
| Type: | Flat |
| County: | Glasgow |
| Town: | Glasgow |
| Postcode: | G20 |
| Address: | 2/1, Clouston Street, Glasgow, Lanarkshire G20 |
| Bathrooms: | 2 |
| Bedrooms: | 5 |
Property Description
Offering a superb and flexible layout of well proportioned and tastefully decorated accommodation, this fabulous upper flat occupies a second floor position with a well maintained and self-factored tenement style building. Situated within walking distance of the ever effervescent Byres Road, University and with excellent public transport and road networks offering ease of passage to the City Centre and beyond the property must be viewed. The accommodation comprises of welcoming reception hallway with four storage cupboards off, bay windowed lounge with overhead cornice work, ceiling rose and substantial fire surround with open, active fire within. A well appointed dining kitchen which has a wide array of floor and wall mounted units with occasional glazed inserts, ceramic sink, oven, hob and hood to be included. The main focal point of this room is the stunning cast iron original range by Steel & Wilson - a particular feature tipping a grand wink back to the 'good old Glasgow Tenement' style. A compact utility room is also located off this kitchen with plumbing within. There are four double bedrooms provided and a dining room/study is flexible too. An internal bathroom with a four piece suite and main shower and an additional shower room is refitted with three piece suite within completes the accommodation.
Further features included gas central heating, double glazing all round, security entry system, communal rear gardens and an impressive communal stairwell which is being well maintained under the current self-factoring arrangement. Early viewing is strongly recommended as property of this style rarely graces the market in the good internal order therefore the agents anticipate a great response from their marketing endeavours.
Lounge 26'8" x 16'6" (8.13m x 5.03m).
Kitchen 15'7" x 13'2" (4.75m x 4.01m).
Utility Room 4'5" x 3'11" (1.35m x 1.2m).
Master Bedroom 26'8" x 15'3" (8.13m x 4.65m).
Bedroom 2 14'8" x 11'6" (4.47m x 3.5m).
Bedroom 3 18'4" x 10' (5.59m x 3.05m).
Bedroom 4 14'6" x 12'10" (4.42m x 3.91m).
Bedroom 5 14'4" x 12'4" (4.37m x 3.76m).
Bathroom 11'5" x 5'10" (3.48m x 1.78m).
Shower Room 5'10" x 3'10" (1.78m x 1.17m).
Property Location
Similar Properties
Flat For Sale Glasgow Flat For Sale G20 Glasgow new homes for sale G20 new homes for sale Flats for sale Glasgow Flats To Rent Glasgow Flats for sale G20 Flats to Rent G20 Glasgow estate agents G20 estate agents



.png)











