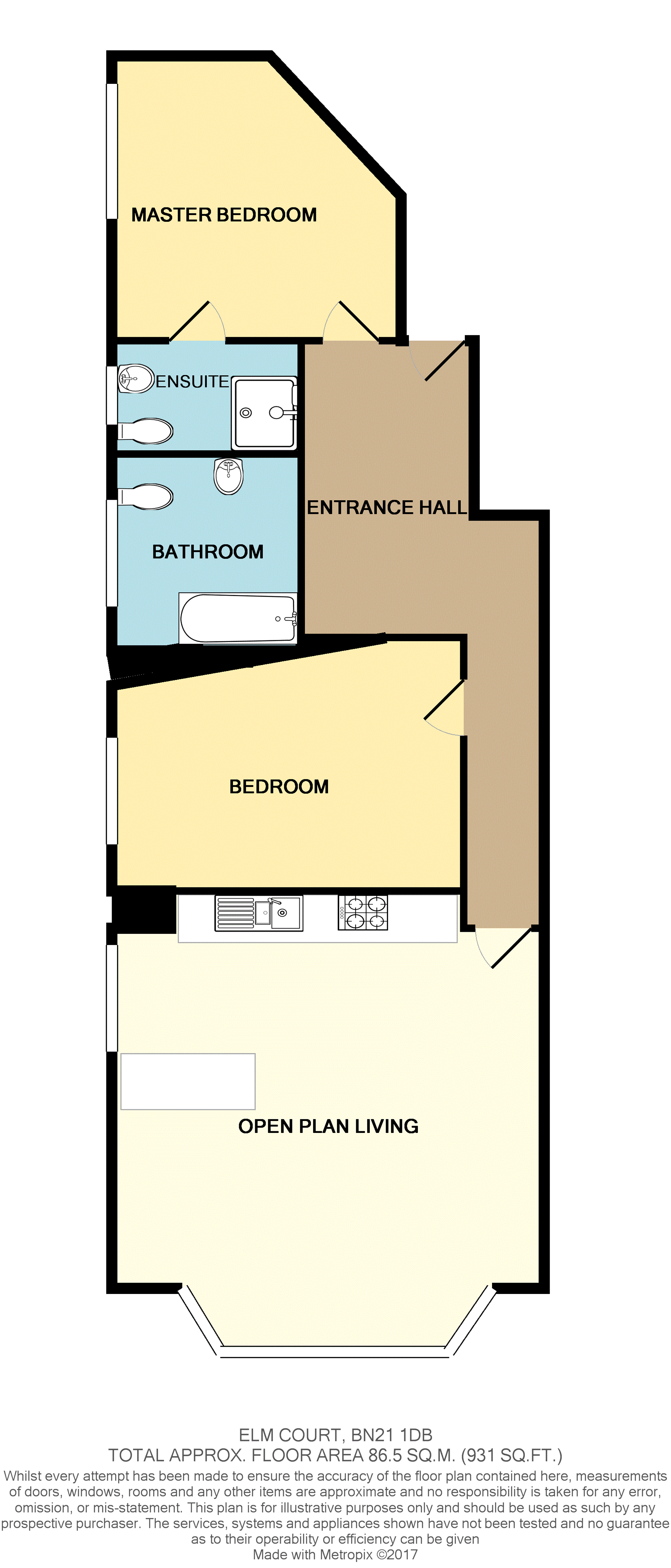2 Bedrooms Flat for sale in 2 Old Orchard Road, Eastbourne BN21 | £ 220,000
Overview
| Price: | £ 220,000 |
|---|---|
| Contract type: | For Sale |
| Type: | Flat |
| County: | East Sussex |
| Town: | Eastbourne |
| Postcode: | BN21 |
| Address: | 2 Old Orchard Road, Eastbourne BN21 |
| Bathrooms: | 1 |
| Bedrooms: | 2 |
Property Description
An exceptional 2 bedroom apartment forming part of an exclusive modern development moments away from Eastbourne Train station and town centre.
The property offers generous accommodation arranged with an impressive 20ft bay fronted and open plan living/dining and modern fitted kitchen.
Two good sized double bedrooms with en-suite shower room to master and modern family bathroom.
Outside there is an allocated parking space via remote electric gates and attractive communal gardens.
Location
Situated just yards from Eastbourne train station and town centre with a range of independent and big name shopping and restaurants and walks toward Eastbourne's picturesque Victorian seafront and entertainment to include four theatres.
Communal Entrance
Communal entrance door into ground floor hall with stairs or lift to first floor communal landing and door into;
Entrance Hall
Telephone entry phone, two radiators, thermostatic control unit and access to;
Open Plan Living
20'5 into bay x 18'11 max
Living Area
Double glazed sash bay windows and a radiator.
Kitchen
Modern fitted kitchen with a range of matching wall and base units, roll top work surfaces integrating a one and quarter bowl sized stainless steel sink with drainer and and swan neck mixer tap, integrated oven, four ring gas hob, cooker hood, electric cooker point, integrated tall standing fridge/freezer, integrated dish washer and washing machine, cupboard housing gas central heating boiler and double glazed sash window.
Master Bedroom
12'9 max x 12'6 max (sloping wall)
Double glazed sash windows and a radiator.
En-Suite
8'5 X 5'0
Fitted with tiled shower enclosure, low level WC, pedestal wash hand basin, heated towel rail, extractor fan and double glazed window.
Bedroom Two
15'4 max x 11'2 max (sloping wall)
Double glazed sash window and a radiator.
Bathroom
8'8 X 8'4
Modern fitted suite comprising of a panelled bath with mixer tap and shower over, low level WC, pedestal wash hand basin, heated towel rail, extractor fan and double glazed sash window.
Outside
Well maintained communal gardens with paved patio seating area covered by pergola and with well established lawn and shrub borders.
Off Road Parking
Allocated parking space accessed by remote electric gate.
General Information
The seller has advised
Tenure: Leasehold
Term Remaining: 125 years from 2008
Service Charge: Approximately £1250 per half year.
Property Location
Similar Properties
Flat For Sale Eastbourne Flat For Sale BN21 Eastbourne new homes for sale BN21 new homes for sale Flats for sale Eastbourne Flats To Rent Eastbourne Flats for sale BN21 Flats to Rent BN21 Eastbourne estate agents BN21 estate agents



.png)











