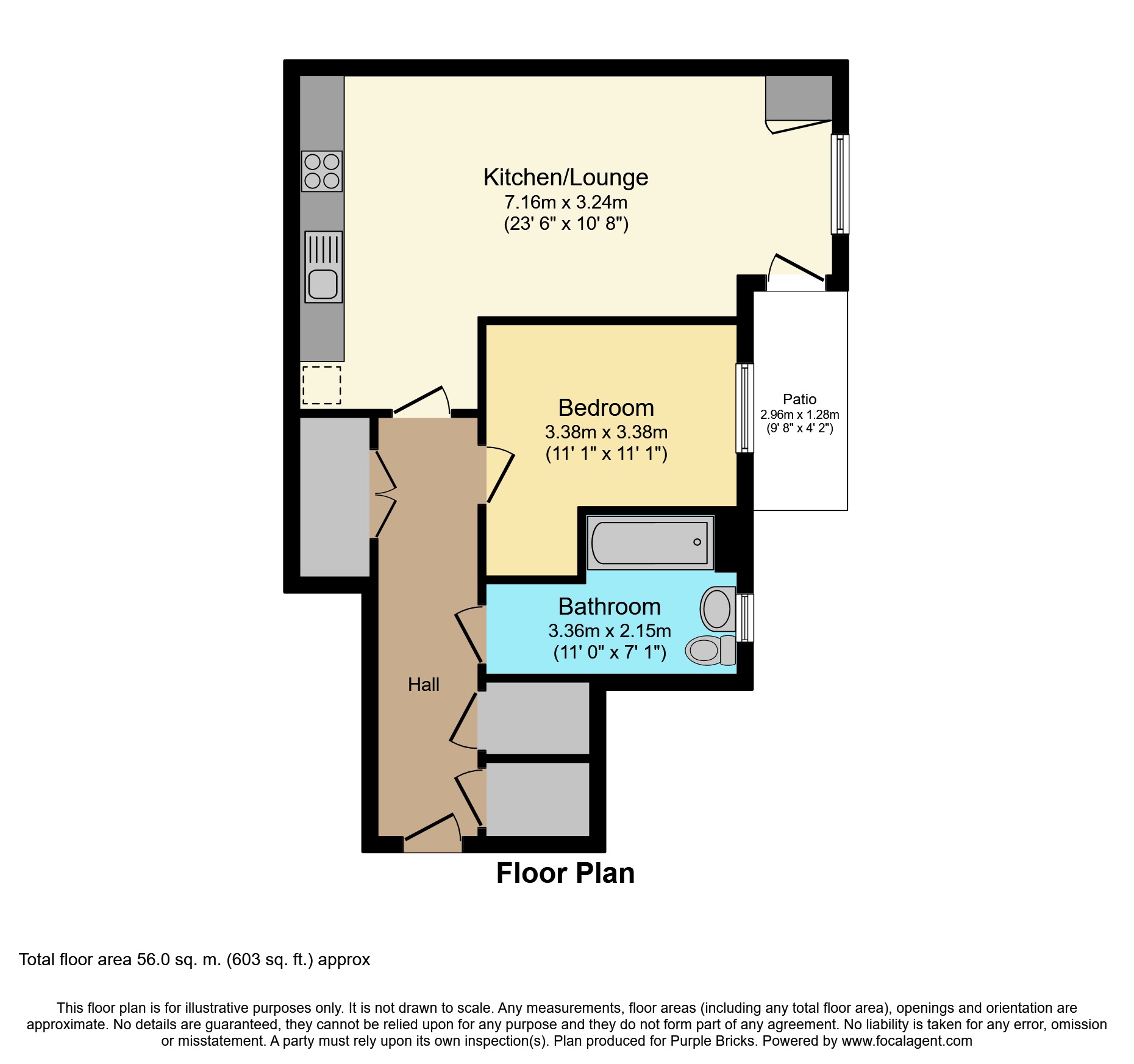1 Bedrooms Flat for sale in 2 Robertson Way, Basingstoke RG21 | £ 192,000
Overview
| Price: | £ 192,000 |
|---|---|
| Contract type: | For Sale |
| Type: | Flat |
| County: | Hampshire |
| Town: | Basingstoke |
| Postcode: | RG21 |
| Address: | 2 Robertson Way, Basingstoke RG21 |
| Bathrooms: | 1 |
| Bedrooms: | 1 |
Property Description
Located on the newly built Chapel Gate development by Barratt Homes positioned nearby to Basingstoke Train Station, Town Centre, Festival Place and major transport links is this impressive larger than average ground floor apartment presented in excellent condition throughout.
This property offers a very well proportioned open living space, a spacious bathroom and a high degree of storage space.
Given its locality to the train station this property would be ideal for first time buyers or commuters looking to purchase a rarely available and spacious apartment in a quiet and convenient location.
Front
To the front of the property is a communal entrance way to the building accessed via a telephone entry system. The property can be found on the left hand side.
Entrance Hall
On entering the property there is an impressive and spacious hallway where there are doors leading through to the main living area, bedroom and bathroom. There are multiple large storage cupboards, a wall mounted radiator, the telephone entry system, air circulation control point, overhead lighting and Amico wooden flooring.
Lounge / Kitchen
This is a large open plan space with ample space to define dining and lounge areas. The kitchen itself comprises a full range of eye and base level storage units with roll top work surfaces, a stainless steel sink with a single mixer tap and draining unit, a four ring gas hob with splashback, extractor fan above and fan assisted oven below. Integral appliances include a fridge, a freezer and dishwasher, multiple power points .
Being open plan onto the lounge area, there is ample space for free standing furniture. There is a storage cupboard housing the wall mounted boiler, TV/Sky and power points, a wall mounted radiator, rear aspect window and a single door leading out onto the patio area.
Bedroom
Overlooking the rear of the property, this is a well proportioned room with plenty of space for free standing furniture. There is a large rear aspect window, TV and power points, a wall mounted radiator, overhead lighting and carpeted flooring.
Bathroom
Being larger than average the bathroom comprises of a large panel enclosed bath with a single mixer tap, shower attachment and shower screen, a pedestal wash hand basin with a single mixer tap and tiled splashback and a WC. There is a rear aspect obscure glazed window, a shaving point, a wall mounted radiator, extractor fan, overhead lighting and tile effect vinyl flooring.
Parking
This is located to the rear of the property where there is one allocated parking space and plenty of visitor spaces.
Property Location
Similar Properties
Flat For Sale Basingstoke Flat For Sale RG21 Basingstoke new homes for sale RG21 new homes for sale Flats for sale Basingstoke Flats To Rent Basingstoke Flats for sale RG21 Flats to Rent RG21 Basingstoke estate agents RG21 estate agents



.png)











