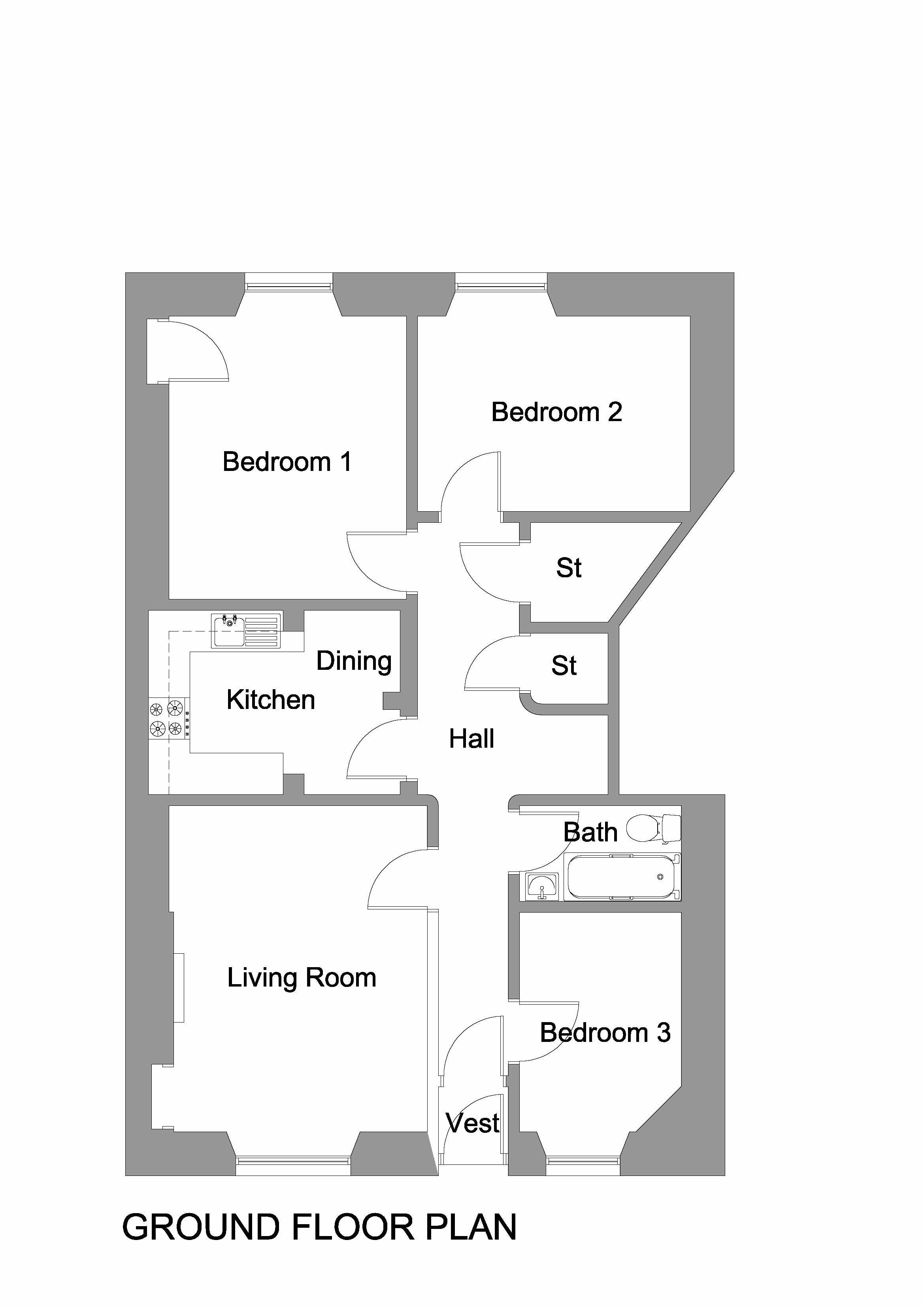3 Bedrooms Flat for sale in 22 Cathcart Place, Dalry, Edinburgh EH11 | £ 270,000
Overview
| Price: | £ 270,000 |
|---|---|
| Contract type: | For Sale |
| Type: | Flat |
| County: | Edinburgh |
| Town: | Edinburgh |
| Postcode: | EH11 |
| Address: | 22 Cathcart Place, Dalry, Edinburgh EH11 |
| Bathrooms: | 1 |
| Bedrooms: | 3 |
Property Description
Minutes away from many West End attractions, this ground floor flat forms part of a traditional Victorian stone tenement. Rarely available, it is a main door flat with a reconfigured layout (81 sqm) and character. The classic living room is positioned to the front and retains the original ornate period cornicing, large ceiling rose and working shutters. Accessed from the centre point of the lengthy hall is an internal kitchen/breakfast room having ample cabinets/worktops. There are now 3 double bedrooms and a recently transformed bathroom/shower. Gas central heating is complemented by replacement double glazed windows. The property has its own gated front garden with railings plus has access to the communal rear garden. The mortgage valuation is �275,000 and it lies in Council Tax Band C. To view telephone Agents or Right beside Dalry Primary School and a modern Lidl store, cobbled Cathcart Place is a very convenient location providing ample parking (pay meters and zoned permits). Haymarket rail station, tram stop/airport link, restaurants, coffee shops, bars, cinemas and major art galleries are available within the immediate vicinity. Excellent bus services operate along Dalry Road (A70). Fountainpark Leisure Park, Edinburgh's financial sector, Princes Street, the renovated canal and delightful Water of Leith Walkway/cycle track are also readily accessible.
Living Room
A traditional public room to front with working window shutters, fireplace, ornate cornicing and large ceiling rose.
(3.08m x 3.73m / 10'1" x 12'3")
Kitchen/Breakfast Room
A modern internal fitted kitchen with ample space for a table and chairs.
(3.64m x 2.66m / 11'11" x 8'9")
Bedroom 1
A double bedroom to rear
(3.01m x 4.09m / 9'11" x 13'5")
Bedroom 2
A further double bedroom to rear
(3.94m x 2.82m / 12'11" x 9'3")
Bedroom 3
A smaller double bedroom to front
(3.25m x 2.34m / 10'8" x 7'8")
Bathroom
A newly refitted internal bathroom now featuring modern white sanitary ware.
(1.38m x 2.28m / 4'6" x 7'6")
Property Location
Similar Properties
Flat For Sale Edinburgh Flat For Sale EH11 Edinburgh new homes for sale EH11 new homes for sale Flats for sale Edinburgh Flats To Rent Edinburgh Flats for sale EH11 Flats to Rent EH11 Edinburgh estate agents EH11 estate agents



.png)











