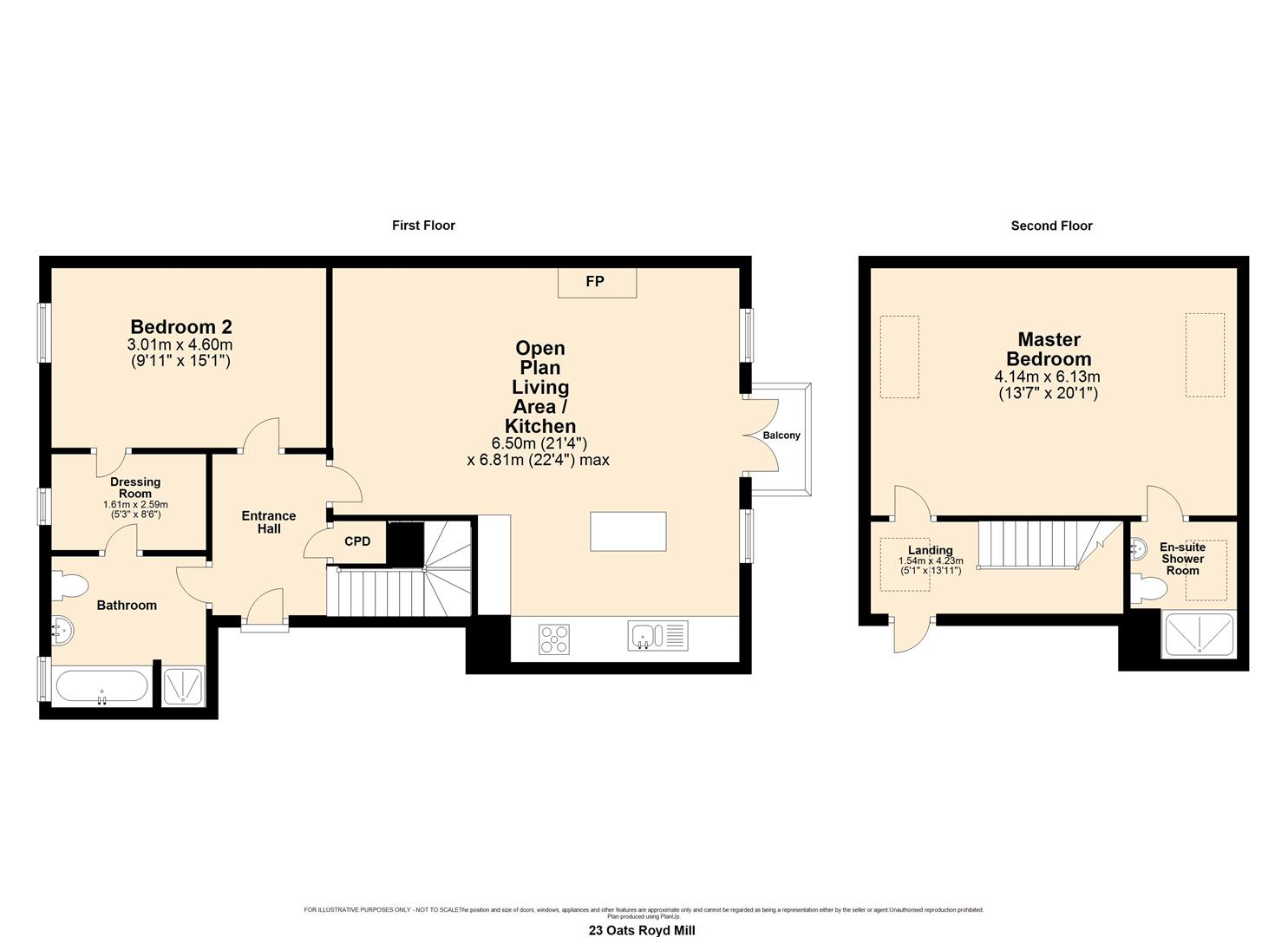2 Bedrooms Flat for sale in 23 Oats Royd Mill, Dean House Lane, Luddenden HX2 | £ 179,950
Overview
| Price: | £ 179,950 |
|---|---|
| Contract type: | For Sale |
| Type: | Flat |
| County: | West Yorkshire |
| Town: | Halifax |
| Postcode: | HX2 |
| Address: | 23 Oats Royd Mill, Dean House Lane, Luddenden HX2 |
| Bathrooms: | 2 |
| Bedrooms: | 2 |
Property Description
Situated within a secure gated mill conversion, 23 Oats Royd Mill is a duplex, penthouse, apartment set within the heart of the Luddenden Valley.
Recently redecorated throughout, this 2 bedroom, 2 bathroom apartment, offers open plan living accommodation and enjoys breathtaking rural views.
Comprising over 2 floors: Entrance hall, open plan living area / kitchen, master bedroom, en suite shower room, bedroom two, dressing room and house bathroom.
Externally: Electric gates, allocated parking for 2 cars, private balcony and communal seating areas with pond.
The Accommodation Comprises
First Floor
Entrance Hall
Open Plan Living Area / Kitchen
Bedroom Two
House Bathroom
Dressing Room
Second Floor
Landing
Master Bedroom
En Suite Shower Room
Location
Oats Royd Mill is situated in the highly sought-after Luddenden Village, a peaceful and rural setting which is extremely convenient for commuting to both Leeds and Manchester with the M62, M1 and other motorway networks being close by. Halifax, Sowerby Bridge and the tourist centre of Hebden Bridge boast a variety of amenities, bars and restaurants with good local schools and nurseries nearby. There are rail stations in Halifax, Sowerby Bridge, Mytholmroyd and Hebden Bridge which all access the cities of Leeds, Bradford and Manchester, with Halifax having a direct link to London. Both Manchester and Leeds Bradford International Airports are also easily accessible.
The area is ever popular with walkers and cyclists. It benefits from a campsite at Jerusalem Farm and local produce can be bought from the community shop in Midgley or the local dairy farm. The village of Luddenden is within a 10 minute walk and it has it's own Vineyard with locally produced, award winning wine and an active village pub where the local Mayor and active Conservation Society regularly meet.
Distances
Halifax approx. 5.6 miles.
Leeds approx 25 miles.
Manchester approx 30 miles.
General Information
The apartment is situated on the second floor and has accommodation set over 2 floors, with each floor having its own separate access from the communal hallway making it ideal for shared occupation or use by visiting guests, extended family members, growing children etc.
The entrance hall, with video access intercom and alarm system, leads into the open plan living area / kitchen and has an enclosed staircase to the first floor and useful storage cupboard.
Within the spacious open plan living area / kitchen there is a dining area and a sitting area with decorative fireplace and space for an electric stove. Double French doors open onto a timber decked balcony which overlooks the mill pond and countryside beyond. The kitchen benefits from a range of base, drawer and eye level units with glass splashback and bespoke central island. Integrated aeg appliances include: Double electric oven, five ring gas hob, microwave, fridge, freezer, dishwasher and washer/dryer.
Accessed via both the entrance hall and the dressing room, the second double bedroom also enjoys rural views. The dressing room, with Jack and Jill doors, is currently utilised as a store room and also leads into the house bathroom.
The bathroom comprises: Bath with mixer tap, shower cubicle, WC and bowl style wash hand basin set within a vanity unit with mixer tap.
Situated to the second floor, there is a landing area with additional external access door and the master bedroom, which is a light room with Velux windows to either side. The en suite shower room comprises: Shower, WC and glass wash basin.
Gas central heating throughout.
Externals
The apartments are accessed via electric gates and within the car park. The apartment benefits from 2 allocated spaces and Visitor parking is also available.
A decked balcony is accessed via the living area and enjoys panoramic views over the mill pond and breathtaking countryside beyond.
Delightful patio and decked communal seating areas benefit from tables, chairs and picnic benches for the use of residents. There are also private fishing rights on the mill pond for residents use.
Fixtures And Fittings
Only fixtures and fittings specifically mentioned in the particulars are included within the sale. Items not mentioned such as carpets and curtains may be available subject to separate negotiation.
Services
We understand that the property benefits from all mains services. Please note that none of the services have been tested by the agents, we would therefore strictly point out that all prospective purchasers must satisfy themselves as to their working order.
Tenure
Long Leasehold of 999 years as of the 1st of January 2003. There is an annual service charge of £1,277.96 which covers external maintenance & building insurance. No Ground Rent is payable.
Wayleaves, Easements And Rights Of Way
The sale is subject to all of these rights whether public or private, whether mentioned in these particulars or not.
Local Authority
Calderdale mbc
Directions To
Proceed towards King Cross. At King Cross follow the signs for Hebden Bridge and Burnley on the A646 Burnley Road. After approximately 3½ miles turn right in Luddendenfoot between the former 'Coach and Horses' and The Weavers Public Houses up Luddenden Lane, continue up Luddenden Lane which turns into New Road. Proceed up the hill taking a right turn onto Duke Street. Continue passing the cottages for approx. 1/3 mile and the mill can be found on the right hand side.
For Satellite Navigation: HX2 6RL
Property Location
Similar Properties
Flat For Sale Halifax Flat For Sale HX2 Halifax new homes for sale HX2 new homes for sale Flats for sale Halifax Flats To Rent Halifax Flats for sale HX2 Flats to Rent HX2 Halifax estate agents HX2 estate agents



.png)











