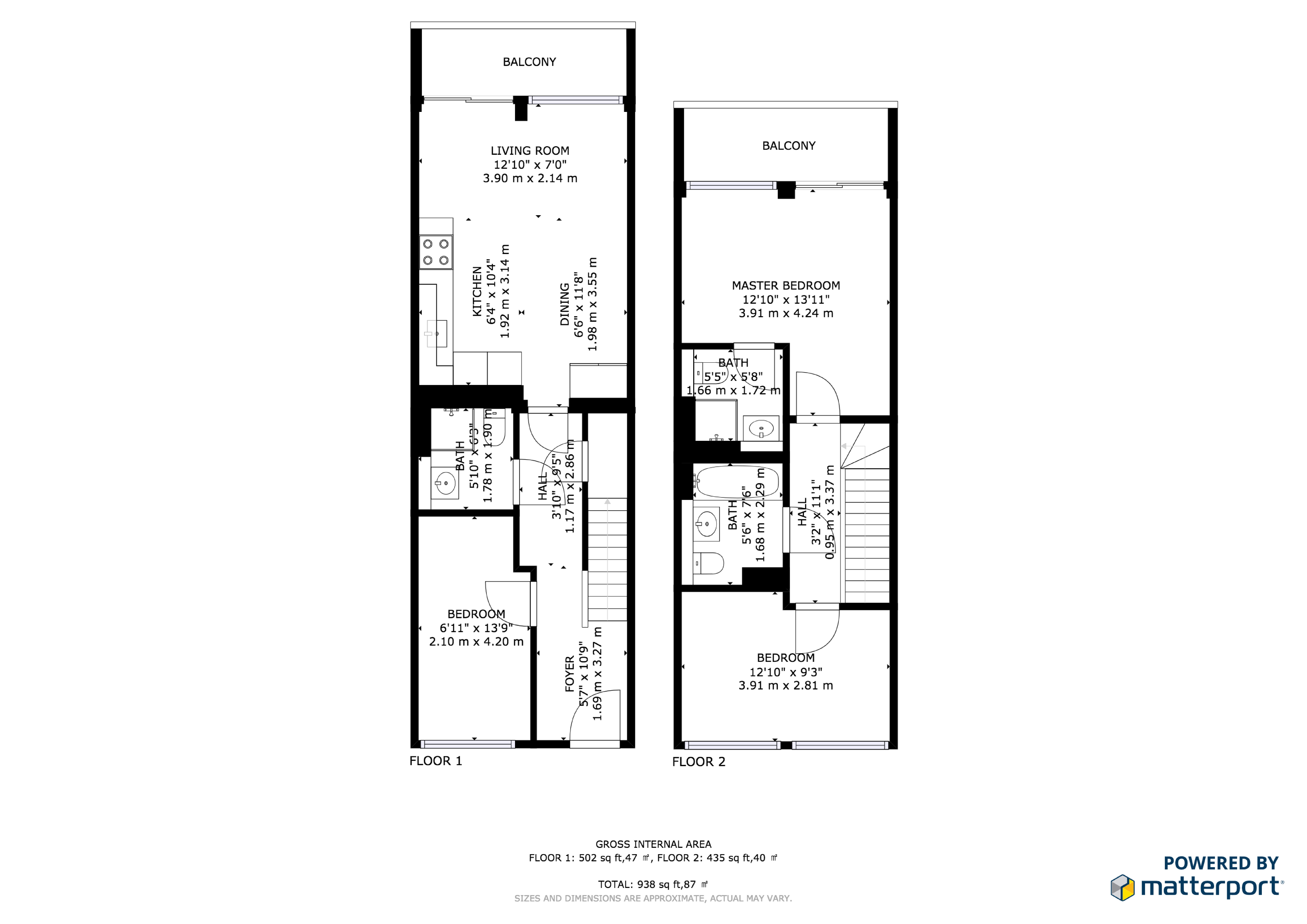3 Bedrooms Flat for sale in 264 Kingsland Road, London E8 | £ 895,000
Overview
| Price: | £ 895,000 |
|---|---|
| Contract type: | For Sale |
| Type: | Flat |
| County: | London |
| Town: | London |
| Postcode: | E8 |
| Address: | 264 Kingsland Road, London E8 |
| Bathrooms: | 0 |
| Bedrooms: | 3 |
Property Description
Measuring approx 938sqft this gorgeous 3 bedroom split level penthouse is situated just moments from the Regents Canal and benefits from two terraces with City views.
Flooded with light from the floor to ceiling windows the apartments offer generous open plan reception that leads to a private terrace, high quality contempory kitchen, double bedrooms, Italian tiled contemporary bathrooms and separate utility cupboards. Each apartment also has soft underfoot pebble tiles on the terraces and LED low energy lighting.
Infinity Heights is located in close proximity to a number of transport options including the East London Line extension, offering direct links to Highbury & Islington, Canary Wharf and South London. The bars, restaurants and boutiques of Shoreditch, Hoxton and Broadway Market are within close proximity.
*Please note that the photos are indicative of the actual apartment*
Infinity Heights Specifications
Communal elements
• Luxury Italian porcelain slate effect tiling in entrance hall
• High grade Tretford cord carpet with natural fibres on communal staircase
• Graphite powder-coated steel frame glazed entrance system
• 24 hour CCTV in operation situated around the development and a CCTV monitor in the front entrance hall
• Secure and internal bike storage covered by CCTV camera
• Secure Comelit front entrance video entry intercom system
• Secure automatic door closers and release buttons
• Natural living ivy green wall screens leading up to entrance
• Ceiling grid spotlighting on front entrance hall
Interior elements
• Todds solid oak grooved fire-rated doors
• LCD Comelit intercom system with hands-free colour video entry system, with option of wifi control
• Amtico cherry timber effect tiling throughout apartments
• Flush mounted slimline Satin Nickel sockets and switches (each apartment includes a usb socket in the kitchen / living space and bedrooms)
• Flush mounted slimline searchlight dimmable LED downlights with fire hoods where applicable. Directional lights also incorporated.
• Washer/dryer provided (utility area)
• cat 6 data cabling throughout apartments
• Fitted window blinds
Kitchen & living area
• Individually designed kitchens
• Built in soft-close hinges
• Full handleless system
• Fully integrated dishwasher
• Fully integrated fridge freezer
• Bosch appliances throughout
• Megaglass toughened glass splashbacks
• Scratch-resistant glass worktop
• Franke undermount sink
• Telephone outlets to principal living areas
• Terrestrial television points to principal living areas
Bedrooms
• Amtico cherry timber effect tiling
• Terrestrial television points in all bedrooms
• Telephone outlets in all bedrooms
• Flush mounted slimline Satin Nickel sockets and switches (each bedroom includes a usb socket)
Bathrooms & shower rooms
• Luxury Italian porcelain natural stone effect tiling in bathrooms
• Wall-hung Saneux bathroom basin and cabinet
• Wall-hung Saneux WC
• Contemporary design, Saneux shower/tap fittings
• Electric towel rail
• Fitted mirror
• Shaving sockets provided in all bathrooms
External elements
• Pebble effect balcony and terrace tiling
• Graphite powder-coated steel frame double-glazed windows
Property Location
Similar Properties
Flat For Sale London Flat For Sale E8 London new homes for sale E8 new homes for sale Flats for sale London Flats To Rent London Flats for sale E8 Flats to Rent E8 London estate agents E8 estate agents



.png)











