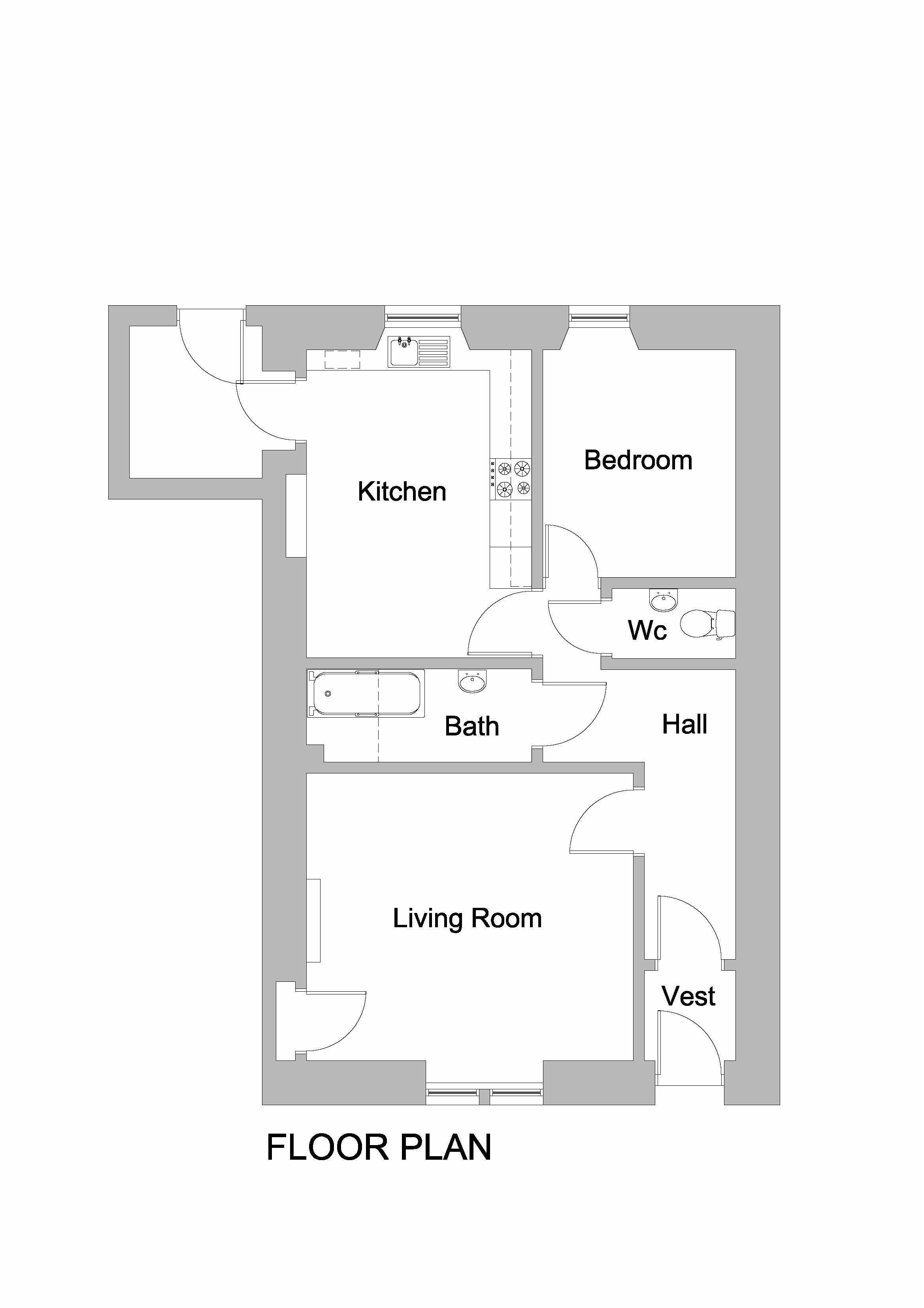1 Bedrooms Flat for sale in 27 Manse Road, Corstorphine, Edinburgh EH12 | £ 169,000
Overview
| Price: | £ 169,000 |
|---|---|
| Contract type: | For Sale |
| Type: | Flat |
| County: | Edinburgh |
| Town: | Edinburgh |
| Postcode: | EH12 |
| Address: | 27 Manse Road, Corstorphine, Edinburgh EH12 |
| Bathrooms: | 1 |
| Bedrooms: | 1 |
Property Description
In a historic conservation area with an almost ‘village' atmosphere, this easily managed ground floor villa flat (75sqm) will appeal to purchasers of any age group. The property is equally suitable as a good letting/investment opportunity as rentals in this area enjoy a great scarcity value. It forms part of a solid stone building dating back to 1884 and retains character, an original fireplace and working shutters. Although upgraded in recent years, ample scope for further cosmetic improvements is offered. The pleasant public room boasts a fireplace with gas fire, window overlooking its own small hedged front garden and ample space for furniture. There is a sizeable fitted kitchen/breakfast room featuring integrated appliances and a handy rear vestibule leading to the rear garden. The welcoming l-shaped entrance hall also provides access to a rear-facing bedroom, toilet compartment and bathroom/shower. Gas central heating is complemented by replacement double glazing. Extras include all floor coverings, blinds and kitchen appliances.
To view telephone Agents or out with office hours).
The property has been valued at �175,000 and lies in Council Tax band C.
The prosperous and very popular suburb of Corstorphine is only three miles west of Edinburgh's City Centre and close to the City Bypass. Number 27 is conveniently located in a one-way street comprising Victorian cottages within a protected Conservation Area. It is literally only yards away from the numerous shops and social amenities lining the main thoroughfare (A8). A large 24-hour Tesco super store, delightful park, churches, recreational pursuits are all only a short walk away.
Living Room
A pleasant front-facing living room with windows overlooking garden.
(4.72m x 4.15m / 15'6" x 13'7")
Kitchen/Dining
A spacious kitchen/dining room with window to rear and access to rear vestibule/storage area
(3.10m x 4.45m / 10'2" x 14'7")
Bedroom
A double bedroom with window to rear and fitted wardrobes
(2.95m x 3.30m / 9'8" x 10'10")
Bathroom
A lengthy bathroom with wash hand basin and bath
(3.25m x 1.35m / 10'8" x 4'5")
W.C
A separate toilet compartment with W.C. And hand basin.
(1.95m x 1.00m / 6'5" x 3'3")
Property Location
Similar Properties
Flat For Sale Edinburgh Flat For Sale EH12 Edinburgh new homes for sale EH12 new homes for sale Flats for sale Edinburgh Flats To Rent Edinburgh Flats for sale EH12 Flats to Rent EH12 Edinburgh estate agents EH12 estate agents



.png)











