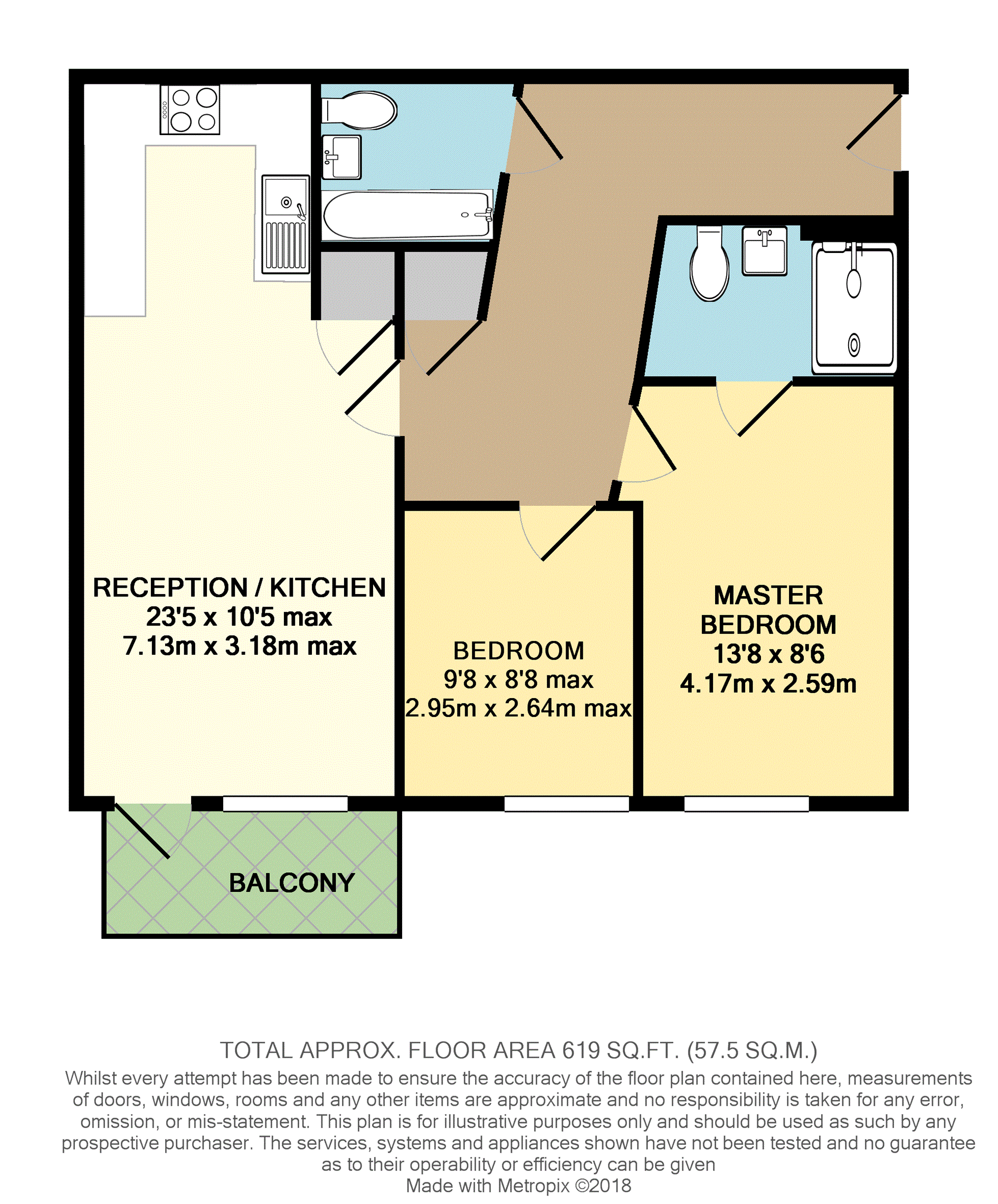2 Bedrooms Flat for sale in 3 Cabot Close, Croydon CR0 | £ 320,000
Overview
| Price: | £ 320,000 |
|---|---|
| Contract type: | For Sale |
| Type: | Flat |
| County: | London |
| Town: | Croydon |
| Postcode: | CR0 |
| Address: | 3 Cabot Close, Croydon CR0 |
| Bathrooms: | 1 |
| Bedrooms: | 2 |
Property Description
Located in this modern (2015 built) development is this bright and airy two bedroom first floor apartment which has an allocated parking space accessed via a gated entrance. The property, well decorated throughout has a security controlled communal entrance with stairs and a passenger lift leading to the all floors including the basement parking area. You have your own entrance with a fitted storage cupboard leading to the spacious lounge/dining room/kitchen which provides access to a balcony having a panoramic view. There is a modern fitted, contemporary styled kitchen with numerous fitted appliances. There are two bedrooms the master bedroom having a luxury en suite shower room, you also have a further bathroom. Externally Palladian Court is situated within landscaped communal grounds having a central stream, stocked with maturing trees and shrubs. There is an allocated underground parking space and concierge service available. The property features double glazing, central heating and is built in a highly energy efficient way. The property is located ideally for Trams at Wandle Park which serve Wimbledon, Beckenham and East Croydon station, where a fast and frequent services runs to London Victoria and London Bridge. Purley way, moments from the property features numerous high street superstores, a Sainsbury's Supermarket and is a short distance away from Valley Park with further superstores, Ikea and a Vue cinema complex. Croydon itself is fast regenerating and and is soon to feature a new Westfield shopping centre. Croydons newest venue, boxpark is situated a short tram ride away at East Croydon and provides a lively entertainment centre and street food from around the world.
Entrance Hall
With inbuilt storage and radiator.
Lounge / Kitchen
23'5" x 10'5" max
Double glazed window and door to private balcony, and radiator. Part tiled kitchen area comprises a modern range of matching wall and base units with work surfaces incorporating single drainer sink unit, electric hob with overhead extractor, electric oven, integrated washing machine and fridge freezer.
Bedroom One
13'8" x 8'6"
Double glazed window, radiator, and door to ensuite.
En-Suite
7'5" max x 5'3"
Shower unit, wash basin, low flush WC and heated towel rail.
Bedroom Two
8'8" max x 9'8"
Double glazed window and radiator.
Bathroom
6'7" max x 5'5"
Panelled bath with mixer taps and shower attachment, wash basin, heated towel rail and low flush WC.
Outside
Balcony
4'3" decked private balcony.
Underground Parking
Secure underground car park with one allocated space and a bike cage.
Lease Information
We understand the lease on the property is 125 years from 2015. All prospective purchasers are advised to make their own enquiries via a solicitor.
Service Charges
We understand the service charge on the property is £1,734 per annum. All prospective purchasers are advised to make their own enquiries via a solicitor.
Property Location
Similar Properties
Flat For Sale Croydon Flat For Sale CR0 Croydon new homes for sale CR0 new homes for sale Flats for sale Croydon Flats To Rent Croydon Flats for sale CR0 Flats to Rent CR0 Croydon estate agents CR0 estate agents



.png)











