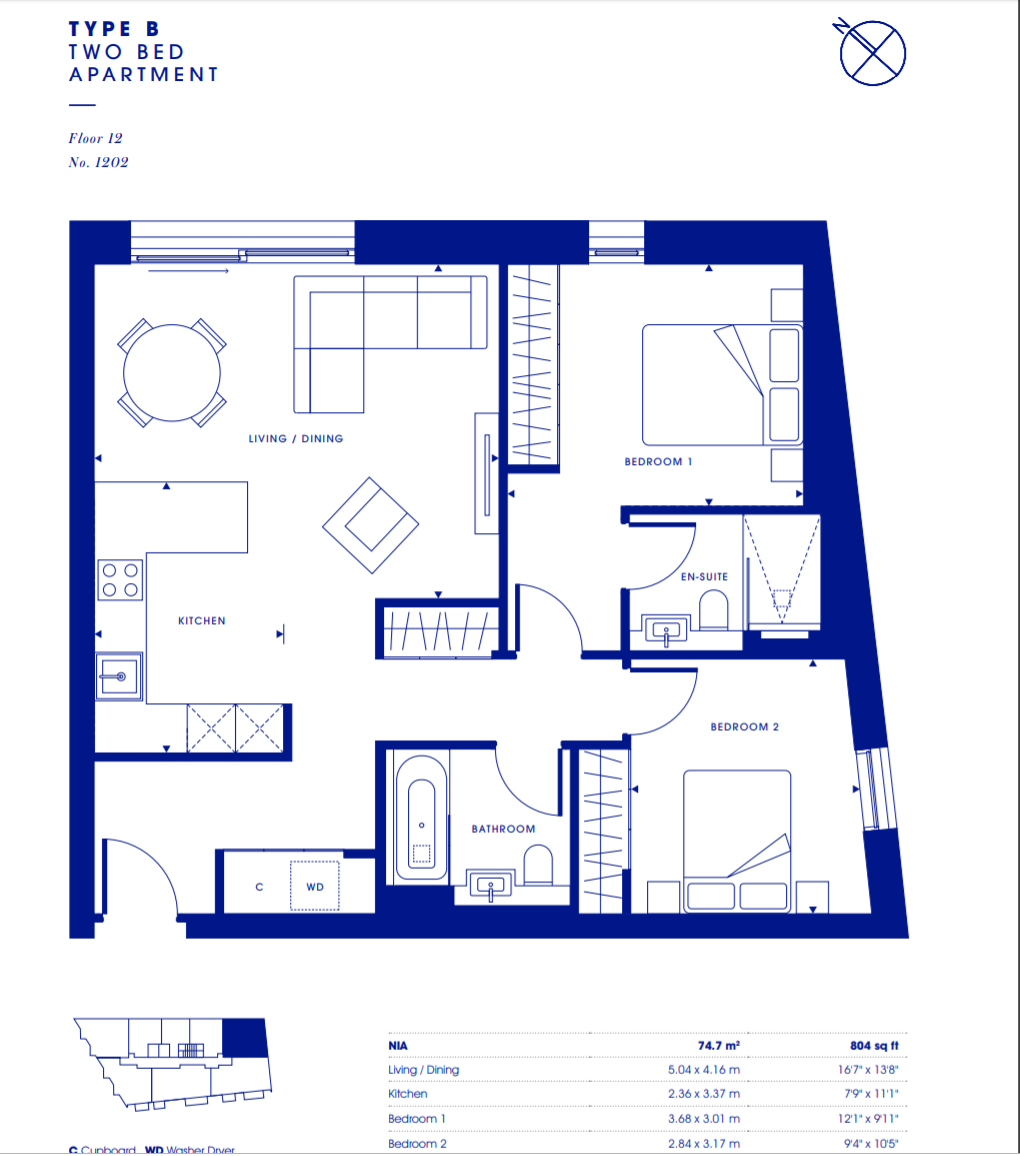2 Bedrooms Flat for sale in 3 Canalside Walk, London W2 | £ 1,311,000
Overview
| Price: | £ 1,311,000 |
|---|---|
| Contract type: | For Sale |
| Type: | Flat |
| County: | |
| Town: | |
| Postcode: | W2 |
| Address: | 3 Canalside Walk, London W2 |
| Bathrooms: | 2 |
| Bedrooms: | 2 |
Property Description
Two bedroom Waterfront Apartment.
Discover no.3 canalside walk
Enjoy waterfront living in the heart of London
No.3 Canalside Walk affords a unique waterfront lifestyle, blending tranquillity with the very best in 21st century connectivity.
Discreetly stylish residences in this new development in Paddington, sit within a building celebrating crisp lines and clean geometry. Residents can work out, socialise or simply relax in the rooftop Observatory Lounge, terrace and out doorgym which afford expansive views over the city.
No.3 Canalside Walk is in the heart of London’s most central canal-side district, an elegantly landscaped enclave alive with restaurants, bars and a vibrant year round calendar of events.
From here you can enjoy a boat cruise up the Regent’s Canal, or relax on a warm afternoon encircled by bright waters on London’s only floating park. Further afield, whether your destination is within London or around the world, few places to live make getting there easier. You can travel without ever crossing a road – the rarest of privileges made possible by direct access to Paddington Station over a quiet canal bridge. From there you can reach your destination via either Heathrow Express, national trains, the new Elizabeth Line or four tube lines.
Discover No.3 Canalside Walk and enjoy waterfront living with the world at your feet.
The rooftop Observatory
The rooftop Observatory incorporates a lounge, for working, relaxing, dining or enjoying a movie screening, along with a terrace and outdoor gym, all affording expansive views over the city.
At a more down to earth level, residents will enjoy a comprehensive concierge service, and access to underground car parking and a state of the art secure parcel delivery system.
The Finer Details
Interior Finishes
Off white matt emulsion painted plasterboard walls
150mm high skirting boards painted to match walls
Engineered oak timber floor in reception room and hallway
Cut pile carpet to bedrooms
Bespoke fitted wardrobes and hallway cupboards. Selected apartments with walk in wardrobes
Designer stainless steel door furniture
Bespoke full height timber entrance door with multipoint locking and spy hole
Full height high quality doors painted to match walls
Kitchens
Bespoke designed fitted kitchen in matt lacquer
Soft close doors and drawers
Integrated under cabinet lighting
Quartz work surface
Back painted glass splashback
Fully integrated Siemens appliances including multifunction single oven, microwave, induction hob, fridge freezer, dishwasher and extractor
Instantaneous boiling water tap
Undermounted single bowl sink
Compartmentalised waste storage
Engineered timber floor to match living space
Bespoke breakfast bar joinery with integrated wine cooler to selected apartments
Bespoke integrated timber table to selected apartments
Washer dryer located in utility cupboard
Bathroom and Ensuite
White enamelled steel bath in family bathroom, walk in shower in master en-suite bathroom
Wall mounted WC with soft close toilet seat and dual flush
Chrome brassware and chrome accessories
Bath filler in bath; overhead and handheld shower in both en-suite and bathroom, all thermostatically controlled
Frameless glass screens to showers and baths
Bespoke marble vanity with undermounted white ceramic basin, deck mounted mixer tap and bespoke timber under basin storage unit
Mirrored wall cabinet including integrated demister, shaver socket and integrated feature lighting
Walls and floors finished in high quality porcelain tiles
Electric heated towel rails
Electric underfloor heating
Ablution 1st fix to family bathroom for future installation by purchaser if desired
Windos and Lighting
Floor to ceiling double glazed windows with sliding doors to balconies
Balconies provided with bespoke glass balustrade and composite decking
Provision for integrated blinds in small window locations, curtain recess with curtain track installed in large window locations
Electrical and Lighting
13 Amp sockets throughout
5 Amp lighting sockets for connecting table and floor lamps in reception rooms and bedrooms
All visible socket plates in white metal incorporating usb charging in some locations. All light switches in satin nickel
LED dimmable lighting with master on/off switch next to the front door
Media plate incorporating satellite TV, digital TV, dab and FM radio to living room and bedrooms
Feature pendant light fittings installed in selected apartments above breakfast bars/tables
Connected Living
High speed fibre to every apartment for future broadband connection
Data sockets wired back to utility cupboard in all Living and Bedrooms
Building wi-fi in Reception, Observatory Lounge and Roof Terrace
Estate wide high speed wi-fi along canalside
Fire and Security
Video door entry system
Ceiling mounted mains smoke and heat detection system and residential sprinklers in apartments
Provision to enable intruder alarm to be fitted at later date by purchaser
Communal Amenities
Main residents’ entrance with bespoke reception desk and concierge
Individual apartment post boxes located in reception
Automated parcel delivery and storage service
Two passenger lifts serving all floors
Network of CCTV cameras in internal and external public areas
24 hour estate security
Secure car parking located in the basement available to purchase
Secure cycle parking located at ground floor
Resident rooftop Observatory Lounge, external terrace and outdoor gym
Mechanical Systems
Thermostatically controlled comfort cooling and heating system provided by fan coil units in all living rooms and bedrooms configured to enable future remote control
Electric underfloor heating to bathrooms
Whole house ventilation system incorporating heat recovery
Property Location
Similar Properties
Flat For Sale Flat For Sale W2 new homes for sale W2 new homes for sale Flats for sale Flats To Rent Flats for sale W2 Flats to Rent W2 estate agents W2 estate agents



.png)







