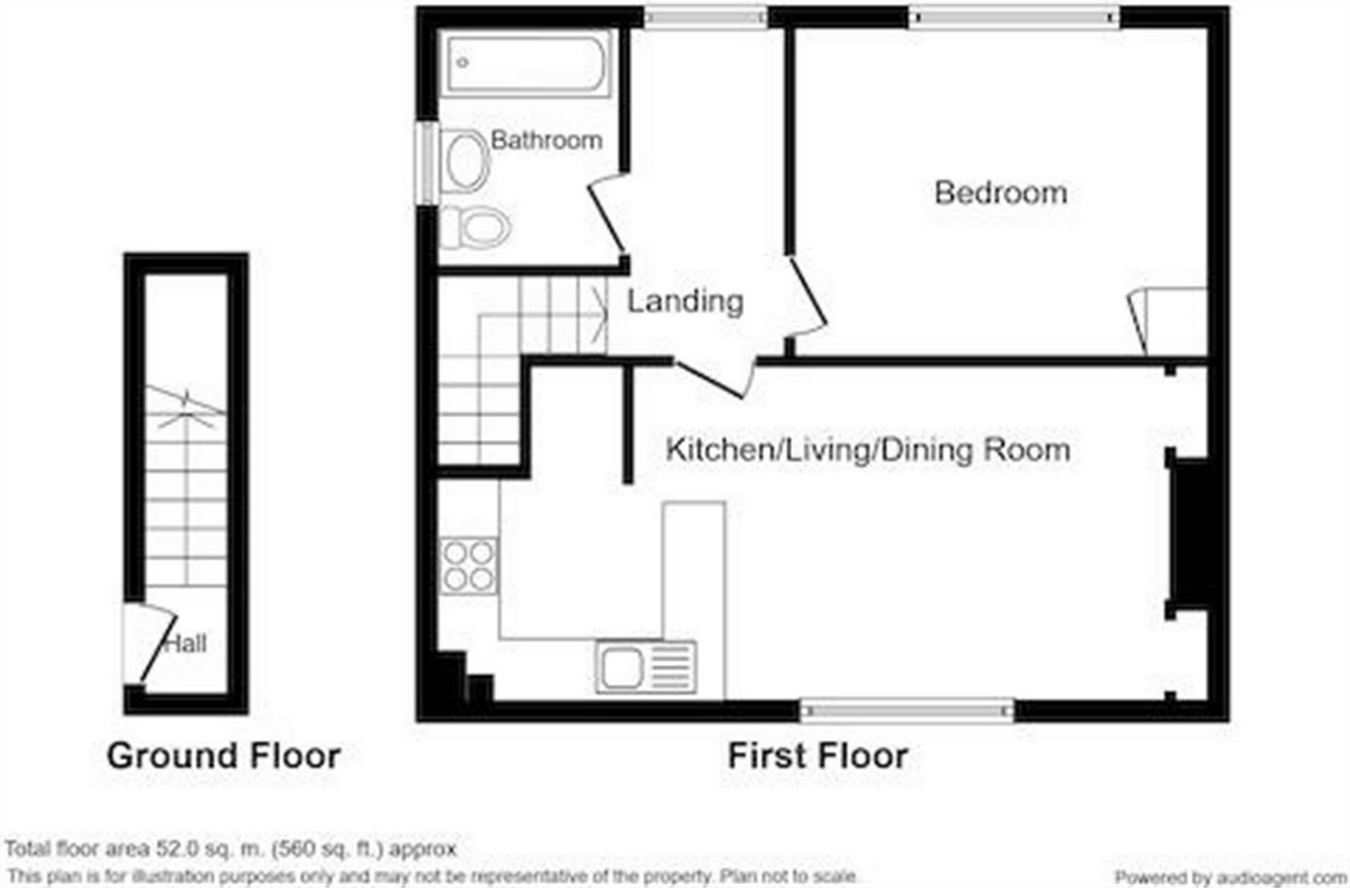1 Bedrooms Flat for sale in 32 Bullfinch Dene, Riverhead, Sevenoaks, Kent TN13 | £ 250,000
Overview
| Price: | £ 250,000 |
|---|---|
| Contract type: | For Sale |
| Type: | Flat |
| County: | Kent |
| Town: | Sevenoaks |
| Postcode: | TN13 |
| Address: | 32 Bullfinch Dene, Riverhead, Sevenoaks, Kent TN13 |
| Bathrooms: | 0 |
| Bedrooms: | 1 |
Property Description
A very well presented purpose built 1 bedroom first floor flat being one of only four and enjoying a garden and parking. This bright and airy surprisingly spacious property lies in a tucked away secluded position with a pleasing outlook all around.
Accommodation
Entrance Hall
3' 4" x 3' (1.02m x 0.91m) carpet, radiator in a decorative cover, LED down lighting, stairs lead up to the inner hall/landing/study area.
Inner Hall/Landing/Study area
10' 1" x 4' 10" narrowing to 2' 11" (3.07m x 1.47m) sealed unit double glazed window to the front enjoying a pleasing outlook, hatch to the loft, radiator, LED down lighting.
Kitchen/Living/Dining Room
24' 5" x 11' (7.44m x 3.35m) in the living area there is a sealed unit double glazed window to the rear with a pleasing outlook, chimney breast with fitted cupboard with shelves over to one side and fitted shelves to the other side, double radiator, laminate floor, LED down lighting. In the kitchen area there is a range of ground and wall cupboards, Beech wood worktops incorporating a single bowl single drainer stainless steel sink unit with mixer tap, cupboard under, peninsular room divider with worktop/cupboard, set of drawers, space and plumbing for a washing machine, space for a fridge/freezer, built in 4 ring halogen hob with oven under and stainless steel extractor canopy hood over, cupboard housing a Vaillant gas fired boiler serving the central heating and hot water, sealed unit double glazed window enjoying a pleasing outlook, LED down lighting.
Bedroom
13' 4" max x 10' 4" (4.06m x 3.15m) sealed unit double glazed window to the front with a pleasing outlook, carpet, built in cupboard with slatted shelving, double radiator.
Bathroom
6' 11" x 5' 7" (2.11m x 1.70m) shower bath with hand shower attachment, glazed shower screen, wash hand basin with mixer tap, low level wc, fully tiled walls, sealed unit double glazed window to the side with obscure glazing, tiled floor, tubular heated towel rail, LED down lighting.
Outside
Allocated Car Parking
There is allocated car parking and visitors parking.
Garden
The garden has lawn, flower beds with varied planting, shrubs, bushes, paved areas, brick built barbeque, raised flower beds.
Tenure
We understand there is a 99 year lease dating from 2006. The flat owns a 25% share in the freehold.
Maintenance/Service Charge
We understand that there is no maintenance/service charge.
Garden Store 1
7' 3" x 7' (2.21m x 2.13m) brick built with double doors.
Garden Store 2
7' x 3' (2.13m x 0.91m)
Property Location
Similar Properties
Flat For Sale Sevenoaks Flat For Sale TN13 Sevenoaks new homes for sale TN13 new homes for sale Flats for sale Sevenoaks Flats To Rent Sevenoaks Flats for sale TN13 Flats to Rent TN13 Sevenoaks estate agents TN13 estate agents



.png)




