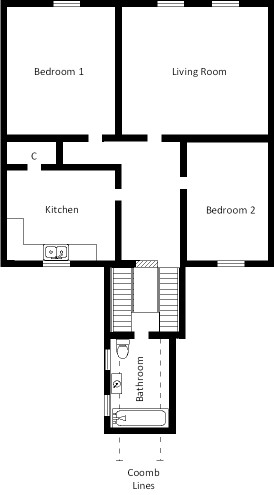2 Bedrooms Flat for sale in 4 The Avenue, Girvan KA26 | £ 78,000
Overview
| Price: | £ 78,000 |
|---|---|
| Contract type: | For Sale |
| Type: | Flat |
| County: | South Ayrshire |
| Town: | Girvan |
| Postcode: | KA26 |
| Address: | 4 The Avenue, Girvan KA26 |
| Bathrooms: | 1 |
| Bedrooms: | 2 |
Property Description
This is an impressive and beautifully presented first floor flat which forms part of a larger category C listed building situated in a good residential locality which in turn affords easy access to schooling, Girvan's attractive sea front, harbour and asda.
The property will have its origins dating to circa 1850 and although the accommodation is predominantly arranged over first floor there is also a mezzanine level and a spacious ground floor entrance hall. The property is entered by way of its own door from The Avenue which opens in to a hallway which provides access from the street right through to the rear of the building and the garden beyond.
The present owners have undertaken a great deal of improvements to the property and the end result is a comfortable and very spacious home of grand but manageable proportions. There are a number of period features such as elegant staircase with wrought iron balustrade and timber hand rail, impressive plaster cornice and centre rose in the living room, original interior doors, skitings and architraves and imposing ceiling heights.
The spacious accommodation comprises: Ground Floor: Timber door with security entrance buzzer from street which leads to hallway and to inner front door. Entrance Hall with timber / glass door. The entrance hall has a window to rear and the stair to first floor. At mezzanine level there is access off to the light and airy Bathroom which has two windows to side and is fitted with a bath with electric shower over, wash hand basin in vanity unit and w.C. Walls around the bath are tiled. The principal accommodation is arranged at first floor level and all rooms are accessed off the hallway. The Living Room has two windows to front. This is an impressive space with an Italian marble fireplace as its focal point. The fireplace is home to a multi fuel stove by manufacturer Chesneys. The Kitchen, with window to rear affords ample room for dining and presently comprises base and wall mounted cabinets arranged in L shape fashion. The work surface space extends to incorporate an inset sink unit with mixer tap. Deep walk in larder provides great storage space and is also home to the gas central heating boiler and gas meter. Bedroom 1 is a large double bedroom with window to front. Bedroom 2 is also a double bedroom with window to rear.
Windows are of double glazed / uPVC formation in sash casements and central heating is by way of gas.
At the rear of the property is a level garden fashioned in lawn. The garden is enclosed by timber paling fence and wall.
Viewing of what is a very well proportioned home is strongly recommended.
Dimensions:
Ground Floor Entrance Hall 9'11 x 11'2
Living Room 18' x 14'10
Dining Kitchen 10'8 x 13'10
Bedroom 1 14'10 x 11'9
Bedroom 2 13'8 x 9'2
Bathroom 10'5 x 6'
Property Location
Similar Properties
Flat For Sale Girvan Flat For Sale KA26 Girvan new homes for sale KA26 new homes for sale Flats for sale Girvan Flats To Rent Girvan Flats for sale KA26 Flats to Rent KA26 Girvan estate agents KA26 estate agents



.jpeg)





