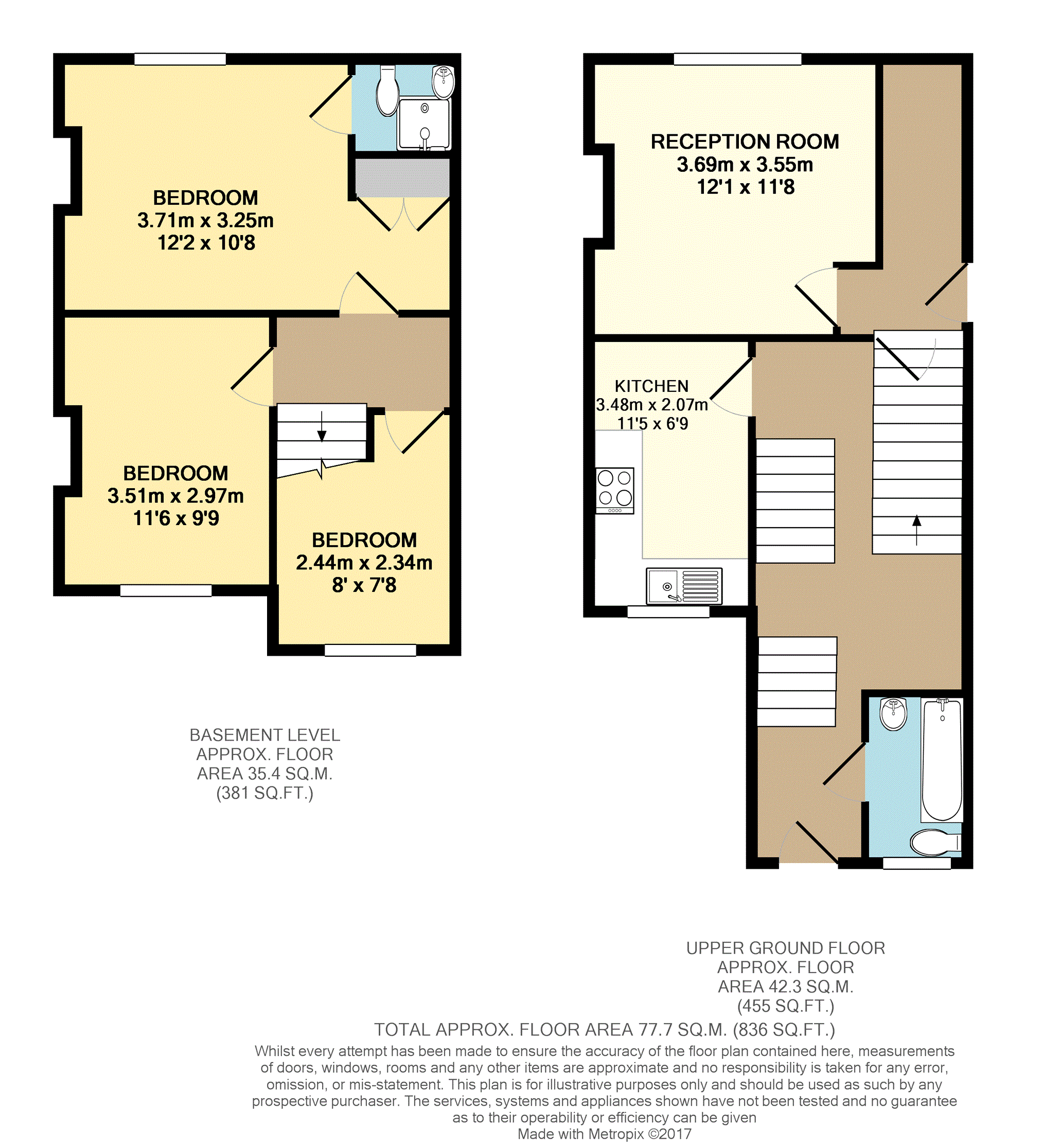3 Bedrooms Flat for sale in 44 Canterbury Road, Croydon CR0 | £ 330,000
Overview
| Price: | £ 330,000 |
|---|---|
| Contract type: | For Sale |
| Type: | Flat |
| County: | London |
| Town: | Croydon |
| Postcode: | CR0 |
| Address: | 44 Canterbury Road, Croydon CR0 |
| Bathrooms: | 2 |
| Bedrooms: | 3 |
Property Description
*** No Upwards Chain ***
This lovely ground floor three bedroom garden flat offers a bright and spacious accommodation with separate large reception room, separate kitchen, main en-suite double room, one parking space and large private garden.
Description
The property boasts master bedroom with en-suite, raised level family bathroom and direct access to a private garden, which is great for barbecues and sunbathing in the summer time.
Excellent living space conveniently located in a residential road close to West Croydon station, as well as local shops and amenities in the popular London Road.
Croydon town centre is also within easy reach offering a huge array of jobs, supermarkets, shops, banks, bars, restaurants and leisure facilities.
Westfield Shopping Centre is soon arriving, this is an excellent opportunity to invest today.
The apartment also has the rights of its forecourt which through applications can be converted in a driveway for two vehicles.
Internal viewing is highly recommended.
Transport
There are excellent transport links into central London, with frequent trains to Victoria, London Bridge, Clapham Junction and the City.
Trains to Gatwick in 15 minutes and Brighton in 50 minutes.
Also Heathrow Airport trains to Croydon in 90 minutes.
West Croydon Station is on the Overground with trains to Shoreditch High Street, for the City and Dalston Junction.
Property features
Ground floor flat
Excellent living space
Quiet residential road
En-suite shower room to the master bedroom
Separate kitchen
Separate large reception room
Double glazed windows
Large, private garden
Potencial to extend*
Easy possibility of driveway implementation
Close to Croydon University Hospital
Also great for Buy to Let investment
Must be seen!
Size of rooms
Reception Room 12'1" x 11’8”
Kitchen 11'5" x 6’9”
Family Bathroom 7’1” x 4’3”
Bedroom One 12'2" x 10’8”
Bedroom Two 11'6" x 9’9”
Bedroom Three 7’8” x 8’0”
*Extension may apply to freeholder approval
Ground Floor
Entrance Hall
Reception Room
12'1" x 11'8"
Separate large reception room with double glazed window to front, spotlights, laminated flooring and radiator.
Kitchen
11'5" x 6'9"
Separate kitchen with double glazed window to rear, range of matching wall and base units with work surfaces incorporating sink unit, integrated cooker, laminated flooring and power points.
Inner Hall
With stairs down to lower level, and split level staircase leading to:
Landing
With direct access to garden, and door to:
Family Bathroom
7'1" x 4'3"
Double glazed frosted window to rear, bath, pedestal wash basin, low flush WC, part tiled walls and radiator.
Lobby
Bedroom One
12'2" x 10'8"
Double glazed window to front, laminated flooring, spotlights, inbuilt storage cupboard, radiator and power points. Door to:
En-Suite
With shower cubicle, wash basin and low flush WC.
Bedroom Two
11'6" x 9'9"
Double glazed window to rear, laminated flooring and power points.
Bedroom Three
7'8" x 8'0"
Double glazed window to rear, spotlights, tiled flooring, radiator and power points.
Outside
The apartment has the rights of its forecourt which through applications can be converted in a driveway for two vehicles.
It is an easy possibility of driveway implementation
Garden
Private garden, which is great for barbecues and sunbathing in the summer time.
Potencial to extend, the extension may apply to freeholder approval.
Lower Ground Floor
Service Charges
We understand the service charge is £500 per annum, with ground rent at £300 per annum. All prospective purchasers are advised to make their own enquiries.
Lease Information
We understand the lease has 83 years remaining. All prospective purchasers are advised to make their own enquiries.
Property Location
Similar Properties
Flat For Sale Croydon Flat For Sale CR0 Croydon new homes for sale CR0 new homes for sale Flats for sale Croydon Flats To Rent Croydon Flats for sale CR0 Flats to Rent CR0 Croydon estate agents CR0 estate agents



.png)











