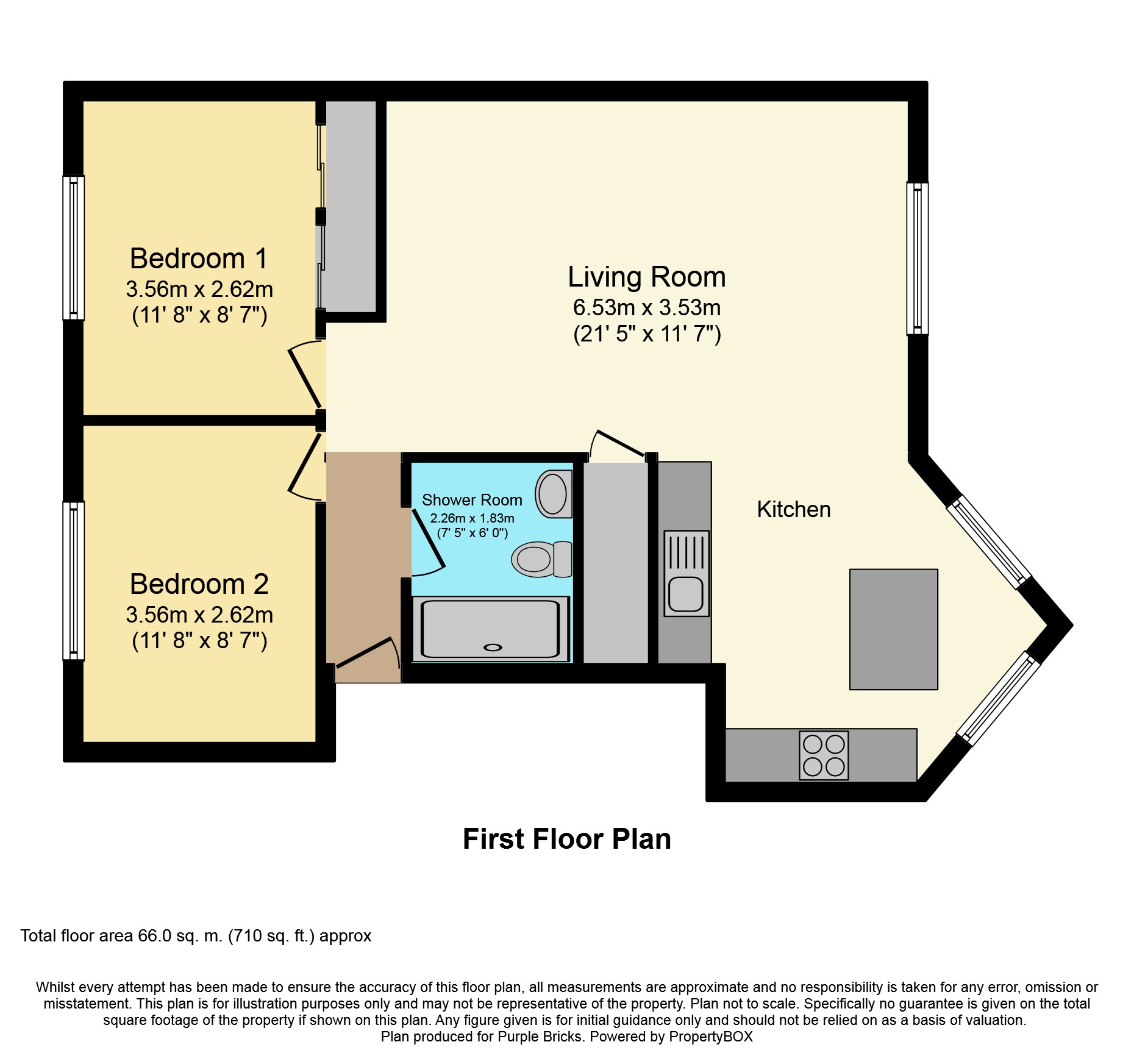2 Bedrooms Flat for sale in 5 Marsden Park, York YO30 | £ 180,000
Overview
| Price: | £ 180,000 |
|---|---|
| Contract type: | For Sale |
| Type: | Flat |
| County: | North Yorkshire |
| Town: | York |
| Postcode: | YO30 |
| Address: | 5 Marsden Park, York YO30 |
| Bathrooms: | 1 |
| Bedrooms: | 2 |
Property Description
Purple Bricks are pleased to present this superb recently converted two double bedroom first floor apartment with a fabulous open plan living space which includes striking full height windows to the kitchen. The apartment is one of just two in the building which forms part of an attractive tree lined cul de sac surrounded by communal garden areas and located a short walk from the Clifton Moor retail park.
A security entry system provides access to the communal entrance and stairs to the first floor private entrance door. The impressive open plan living space has a large window to the front and sweeps through into the kitchen. The kitchen is fitted with a range of modern high gloss wall and base units with a great central island with cupboards and a breakfast bar, a halogen electric hob, an oven/grill, a stainless steel extractor hood, an integrated dishwasher and washing machine.
There are two double bedrooms at the rear, one with a wall of fitted wardrobes and a stylish shower room with large walk-in shower and vanity wash hand basin set in a cabinet.
There is a handy large storage cupboard off the main living space which also houses the pressurised hot water tank.
The property has the huge benefit of two allocated private parking spaces.
An early internal inspection of this fabulous apartment is highly recommended to fully appreciate what is on offer here and viewings can easily be arranged via the Purple Bricks website 24/7.
Open Plan Living
21'5" x 11'7"
Fantastic open plan living room with large double glazed picture window, large storage cupboard which also houses the pressurised water system this room is also open to the impressive kitchen/breakfast room.
Kitchen/Breakfast
15' x 12'2"
An impressive kitchen/breakfast room which is open to the living room with stunning floor to ceiling windows, it is fitted with a range of modern high gloss wall and floor units with a great central island with cupboards and a breakfast bar, a halogen electric hob, an oven/grill, a stainless steel extractor hood, stainless steel sink with drainer, an integrated dishwasher and washing machine.
Bedroom One
11'8" x 8'7"
Spacious double bedroom with large double glazed picture window to the rear and a wall of recessed fitted wardrobes.
Bedroom Two
11'8" x 8'7"
Spacious double bedroom with large double glazed picture window to the rear.
Shower Room
A stylish shower room predominantly tiled with a large walk-in shower across one wall with a thermostatic chrome rain shower with hand held shower as well, a WC, vanity wash hand basin set in a cabinet and a large chrome heated towel rail.
Communal Gardens
Communal lawn gardens with mature shrubs, bushes and wrapping around the side and rear of the building.
Allocated Parking
Two allocated parking spaces directly in front of the building.
Lease Information
We understand there is approximately 250 years remaining on the lease.
Service Charges
We understand the service charges and ground rent come to approximately £900.00 per year.
Property Location
Similar Properties
Flat For Sale York Flat For Sale YO30 York new homes for sale YO30 new homes for sale Flats for sale York Flats To Rent York Flats for sale YO30 Flats to Rent YO30 York estate agents YO30 estate agents



.png)











