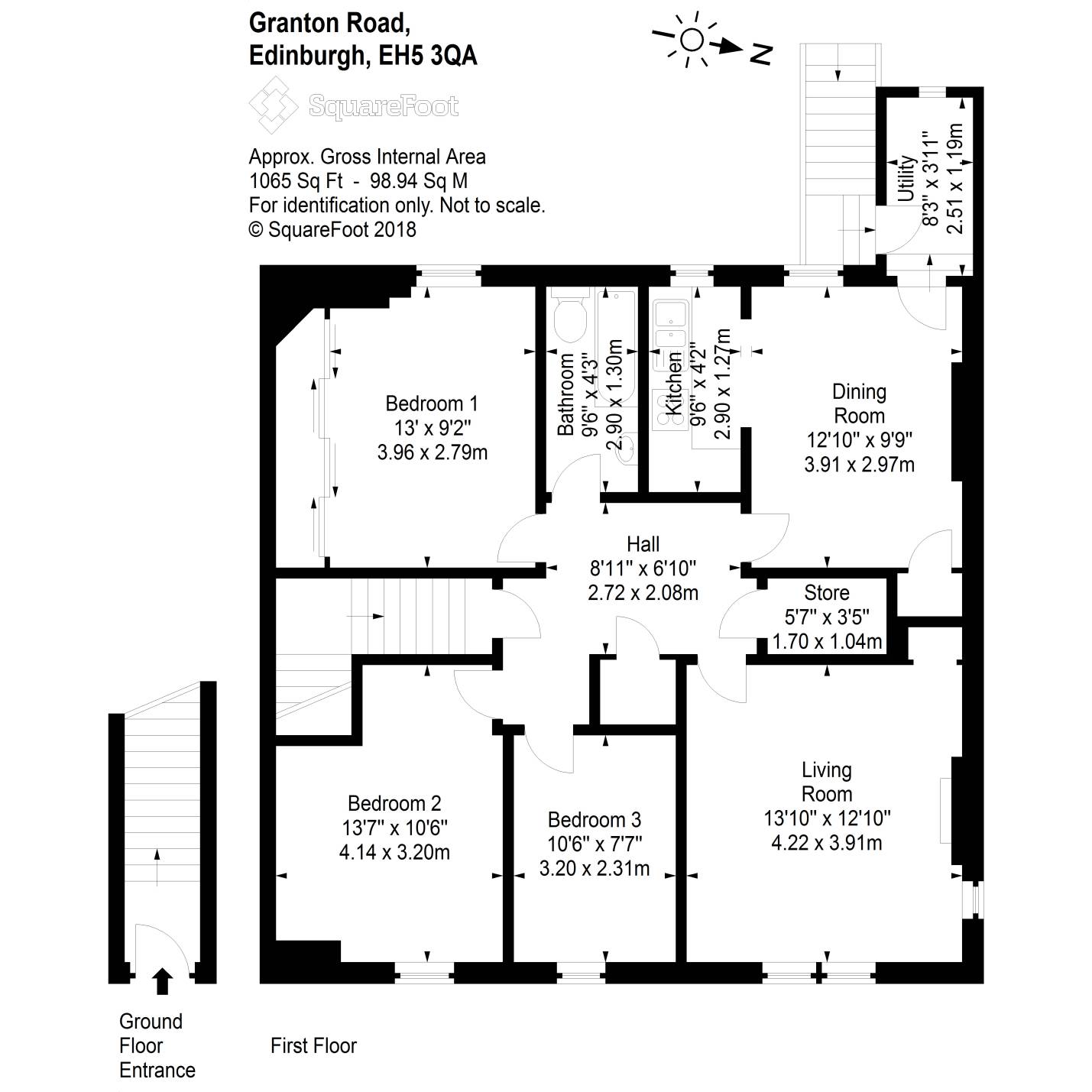3 Bedrooms Flat for sale in 60 Granton Road, Trinity EH5 | £ 265,000
Overview
| Price: | £ 265,000 |
|---|---|
| Contract type: | For Sale |
| Type: | Flat |
| County: | Edinburgh |
| Town: | Edinburgh |
| Postcode: | EH5 |
| Address: | 60 Granton Road, Trinity EH5 |
| Bathrooms: | 0 |
| Bedrooms: | 3 |
Property Description
New from deans solicitors - viewing - by appointment call . This spacious, well-presented first floor flat, lies in the highly popular residential area of Trinity, to the north of Edinburgh city centre.
The property is entered through a light and airy entrance hall which features attractive wood flooring and a store cupboard providing useful storage space. The living room is a spacious and comfortable room with dual aspect windows which flood the room with natural light and a period fireplace creates an attractive focal point. The kitchen is fitted with modern wood effect work units, contracting grey work surfaces and attractive slate splashbacks with neutral floor tiling. An archway leads through to the bright dining room creating a perfect, open plan space to entertain family and friends.
The property has three well-proportioned, tastefully decorated double bedrooms each with ample space to include free-standing bedroom furniture. The spacious master also benefits from large fitted wardrobes with mirrored sliding doors which provide convenient storage and make great use of the space. The bathroom is fitted with a white three piece suite with a shower over the bath, fresh white splashbacks and red accent walls. A utility located off the dining room, houses the washing machine and fridge freezer and provides further useful storage.
A well maintained private garden lies to the rear of the property with a large lawn area and attractively planted beds offering a superb outdoor space to enjoy the summer months. The area has on-street parking and the property is fully double glazed with gas central heating.
In an excellent location, with easy access to local amenities and the city centre, this tastefully decorated first floor flat is in perfect move-in condition.
Hall: 2.720m x 2.080m
Living Room: 4.220m x 3.910m
Kitchen: 2.900m x 1.270m
Dining Room: 3.910m x 2.970m
Utility : 2.510m x 1.190m
Bedroom 1: 3.960m x 2.790m
Bedroom 2: 4.140m x 3.200m
Bedroom 3: 3.200m x 2.310m
Bathroom: 2.900m x 1.300m
Store: 1.700m x 1.040m
by appointment call .
Property Location
Similar Properties
Flat For Sale Edinburgh Flat For Sale EH5 Edinburgh new homes for sale EH5 new homes for sale Flats for sale Edinburgh Flats To Rent Edinburgh Flats for sale EH5 Flats to Rent EH5 Edinburgh estate agents EH5 estate agents



.png)











