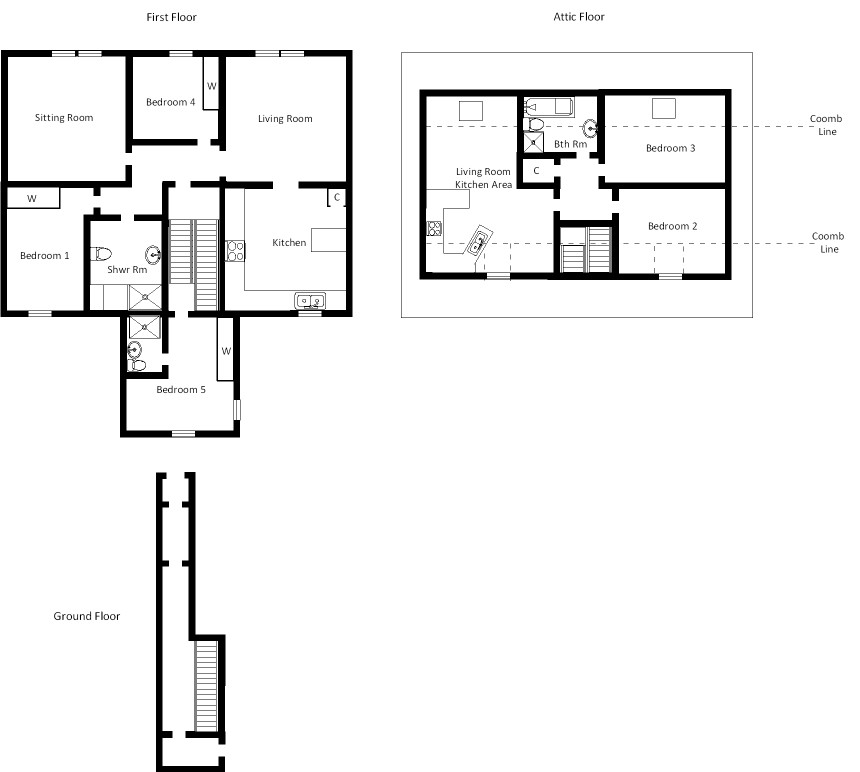5 Bedrooms Flat for sale in 98 Dalrymple Street, Girvan KA26 | £ 112,000
Overview
| Price: | £ 112,000 |
|---|---|
| Contract type: | For Sale |
| Type: | Flat |
| County: | South Ayrshire |
| Town: | Girvan |
| Postcode: | KA26 |
| Address: | 98 Dalrymple Street, Girvan KA26 |
| Bathrooms: | 2 |
| Bedrooms: | 5 |
Property Description
This is an amazing 5 bedroom flat forming the major portion of a substantial middle terrace building with distinctive red sandstone frontage. This very spacious flat provides accommodation over first and attic floors. The property further comprises a lovely, private garden and the flat enjoys its own main door entrance from the street.
From the top floor of the property there is an excellent west facing view across neighbouring rooftops towards Ailsa Craig and south to Woodlands Bay and headlands forming the South Ayrshire Coast.
The building dates from circa 1900s and is of stone / brick construction under a pitched roof overlaid with slate. The interior is configured to provide a great range of accommodation which in turn affords fantastic flexibility to be adapted to suit a range of living requirements. The flat has gas central heating and windows are double glazed principally in uPVC casements. The window in the living room is triple glazed. Those windows of Velux style are double glazed in timber casements.
The property is entered by way of double, timber doors from Dalrymple Street which open in to a Entrance Vestibule, where there is a double glazed uPVC door through to a second vestibule which in turn has timber / glass door opening through to hall. From the Hall is the stair to the first floor accommodation and a door connecting through to the rear vestibule which has access to the back garden. At mezzanine level is bedroom 5 which has windows side and rear, fitted wardrobe and has an En Suite Shower Room comprising shower stall with mixer shower, wash hand basin and w.C.
At first floor there is a timber / glass door from the landing which opens in to the Hall and from here there is access to sitting room, living room, bedroom 1, bedroom 4 and shower room. The Sitting Room, with window to front is of grand proportions with a decorative centre rose and ornate cornice. Living flame gas fire on a quartz hearth with matching facia and varnished timber over mantle. Shelved alcove with cupboards beneath. The Living Room, with window to front is a further spacious reception room with decorative ceiling rose, shelved alcove and double timber / glass doors to kitchen. The Kitchen, with rear facing window is fitted with a good range of base and wall mounted cabinets extending along two walls to form an L shape with integrated appliances comprising dishwasher, hob, oven, extractor and dryer. Tiled splash backs, inset sink unit, a wide breakfast bar and a built in cupboard. Bedroom 1, a double bedroom with window to rear and fitted wardrobe. Bedroom 4, with window to front is a double bedroom and has fitted wardrobe. The Shower Room comprises wash hand basin and vanity unit, w.C., and shower stall with electric shower unit. The walls surrounding the shower are tiled and the suspended ceiling has down lights.
Attic floor: Stairs continue up from first floor to a further landing where there is a timber / glass door to hallway which gives access to living room come kitchen, two bedrooms, bathroom and access to built in cupboard. Over the stairwell is a new Velux window to rear. The Living Room / Kitchen is a tremendous space running the full width of the house with Dormer window to rear and a Velux window to front. Part of this room is fitted out to provide kitchen space comprising cabinets predominantly at base level and with a couple of wall mounted units and with integrated hob, oven and inset stainless steel sink. Bedroom 2, a double bedroom has dormer window to rear. Bedroom 3 is another double bedroom with Velux window to front. Rounding off the accommodation is the Bathroom, with Velux window to front. The space is fitted with a shower stall, bath, wash hand basin and w.C. The rooms at attic floor level have coombed ceilings.
The back garden is level and is enclosed by timber palling fence and wall. The garden is mainly laid to grass and further incorporates an apple tree and other established plants. There is a gravelled area and a space laid in concrete which runs up to the back door. Timber potting shed.
With approx. 2,580ft² of interior space, this flat is a superb family home. With the attic floor comprising living / kitchen space and it's own bathroom the property would ideally suit an extended family. The property is about 300 yards from Girvan's seafront and all other local amenities are readily accessible from this central position.
Property Location
Similar Properties
Flat For Sale Girvan Flat For Sale KA26 Girvan new homes for sale KA26 new homes for sale Flats for sale Girvan Flats To Rent Girvan Flats for sale KA26 Flats to Rent KA26 Girvan estate agents KA26 estate agents



.jpeg)







