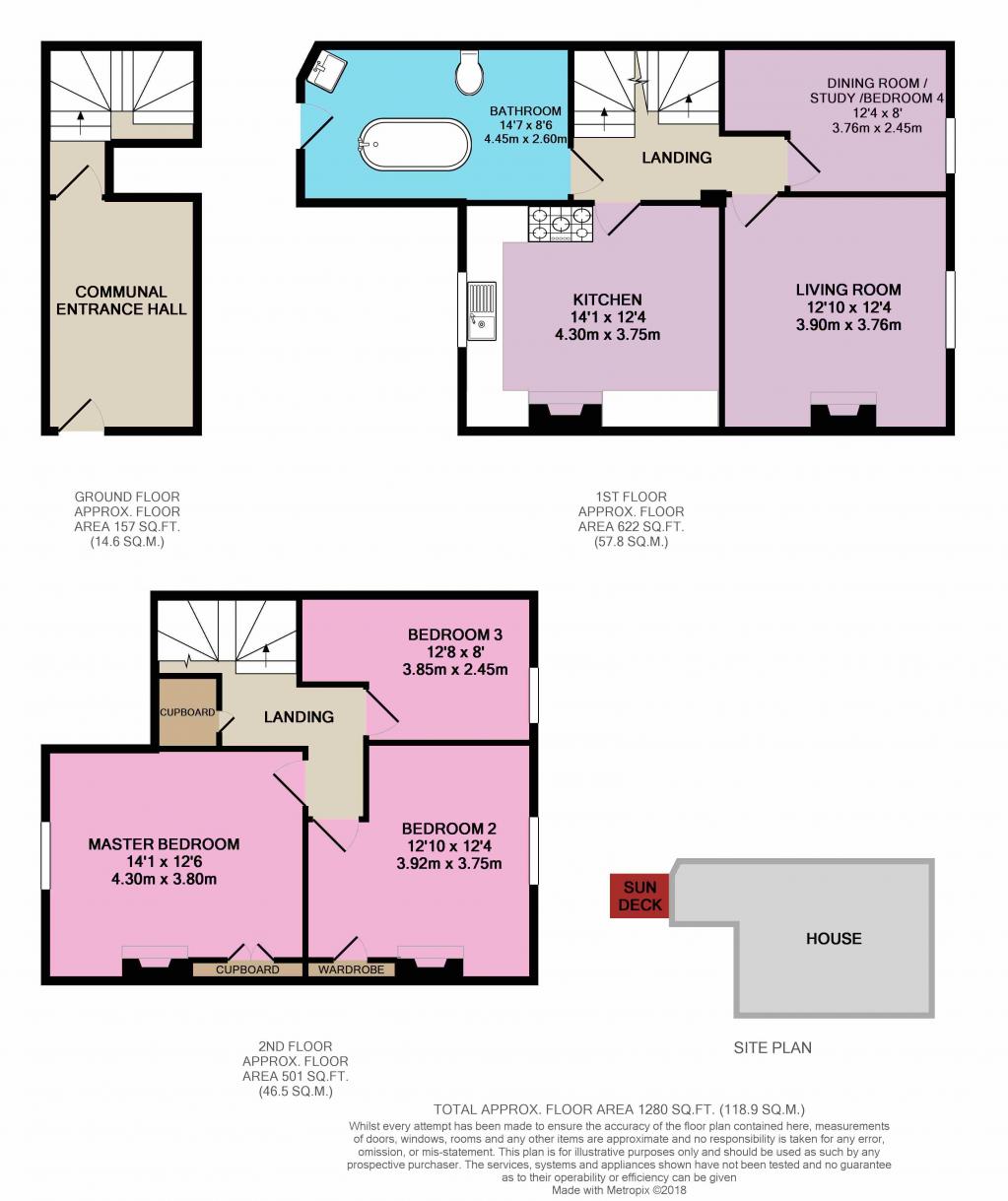3 Bedrooms Flat for sale in Abbey Foregate, Shrewsbury SY2 | £ 220,000
Overview
| Price: | £ 220,000 |
|---|---|
| Contract type: | For Sale |
| Type: | Flat |
| County: | Shropshire |
| Town: | Shrewsbury |
| Postcode: | SY2 |
| Address: | Abbey Foregate, Shrewsbury SY2 |
| Bathrooms: | 1 |
| Bedrooms: | 3 |
Property Description
Is location important to you? What about character and space? Well look no further, because this fabulous Victorian property offers all of that and more!
It is perfectly situated on the very edge of Shrewsbury's vibrant and historic town centre - recently recognised as one of the happiest and healthiest towns in the country! The town boasts an incredible variety of independent retailers, leisure and educational facilities that are all within strolling distance. Not to mention historical buildings such as the Shrewsbury Abbey - directly opposite!
In terms of layout, the property enjoys a wealth of charm and character thanks to period features - along with generous proportions of 3 double bedrooms, 2 reception rooms and an impressive kitchen diner - perfect for entertaining or just relaxing with family and friends. Plus, a large family bathroom with a standalone rolltop bath.
Outside, there is a lovely sun deck that is ideal for a spot of al-fresco dining on those summer evenings.
In summary, we think this is a wonderful property that should appeal to both families or those looking for a characterful home in a great location near town! We hope these particulars go some way to convey this - but in all honesty we recommend a viewing to fully appreciate what is on offer.
Arranging A viewing:
Feel free to give Ewemove Shrewsbury a call and we will be happy to arrange a viewing at a time that is convenient for you. You can do this 24/7.
Alternatively, if you prefer to book with a few clicks of your mouse - you can visit the Ewemove Shrewsbury website by clicking the Full Brochure link below. On the property particulars page (for this property) simply click the Book a viewing button and choose a convenient time slot.
If you have any difficulties - please don't hesitate to give us a call or email and we will gladly help.
This home includes:
- Entrance Hall
Lower Reception Hall- Carpeted with stairs leading to the first-floor landing. - Landing
First floor Landing- Carpeted given access to the kitchen, living room, dining room / study, family bathroom and stairs to the second floor. - Living Room
3.9m x 3.76m (14.6 sqm) - 12' 9" x 12' 4" (157 sqft)
Carpeted with a stunning cast-iron fire place and tiled hearth, TV and telephone point, sash window giving views of the Abbey memorial gardens and trees. - Dining Room
3.76m x 2.45m (9.2 sqm) - 12' 4" x 8' (99 sqft)
Dining room / Study - Newly carpeted, a sash window giving views of the Abbey memorial gardens and trees. - Kitchen / Dining Room
4.3m x 3.75m (16.1 sqm) - 14' 1" x 12' 3" (173 sqft)
Laminate wooden flooring, range of fitted units with cupboards and draws, timber worktops with an inset single drainer sink unit. A beautiful cast-iron fireplace, with further base units with cupboards and drawers, range of high level glass-fronted display cupboards and shelving built in the style of a welsh dresser. Plumbing for a washing machine, A stainless steel extract with a stylish back splash above a large range gas cooker with double oven, grill, gas hobs and gridle plate. Window giving views to the rear. - Bathroom
4.45m x 2.6m (11.5 sqm) - 14' 7" x 8' 6" (124 sqft)
with recently fitted flooring, a beautiful freestanding rolltop bath with claw feet, mixer tap and shower attachment with shower rail above, character hand basin, wc with high level wall mounted cistern, spot light set in to the ceiling, skylight window and a door giving access to the sun deck. - Second Floor Landing
Carpeted, giving access to all 3 double bedrooms and storage cupboard. - Master Bedroom
4.3m x 3.8m (16.3 sqm) - 14' 1" x 12' 5" (175 sqft)
Carpeted with built-in wardrobe with double doors, a beautiful cast iron fireplace, window giving views to rear. - Bedroom 2
3.92m x 3.75m (14.7 sqm) - 12' 10" x 12' 3" (158 sqft)
Carpeted with a built-in wardrobe, a beautiful cast iron fireplace, sash window giving views of the Abbey memorial gardens and trees. - Bedroom 3
3.85m x 2.45m (9.4 sqm) - 12' 7" x 8' (101 sqft)
3.85 x 2.45 Max- carpeted with a sash window giving views of the Abbey memorial gardens and trees. - Rear Garden
The property benefits from sun deck, ideal for sitting out on those lovely summer evening - a real bonus!
Please note, all dimensions are approximate / maximums and should not be relied upon for the purposes of floor coverings.
Additional Information:
- Gas Fired Central Heating
- Council Tax:
Band D - Energy Performance Certificate (EPC) Rating:
Band C (69-80)
Marketed by EweMove Sales & Lettings (Shrewsbury) - Property Reference 20583
Property Location
Similar Properties
Flat For Sale Shrewsbury Flat For Sale SY2 Shrewsbury new homes for sale SY2 new homes for sale Flats for sale Shrewsbury Flats To Rent Shrewsbury Flats for sale SY2 Flats to Rent SY2 Shrewsbury estate agents SY2 estate agents



.png)








