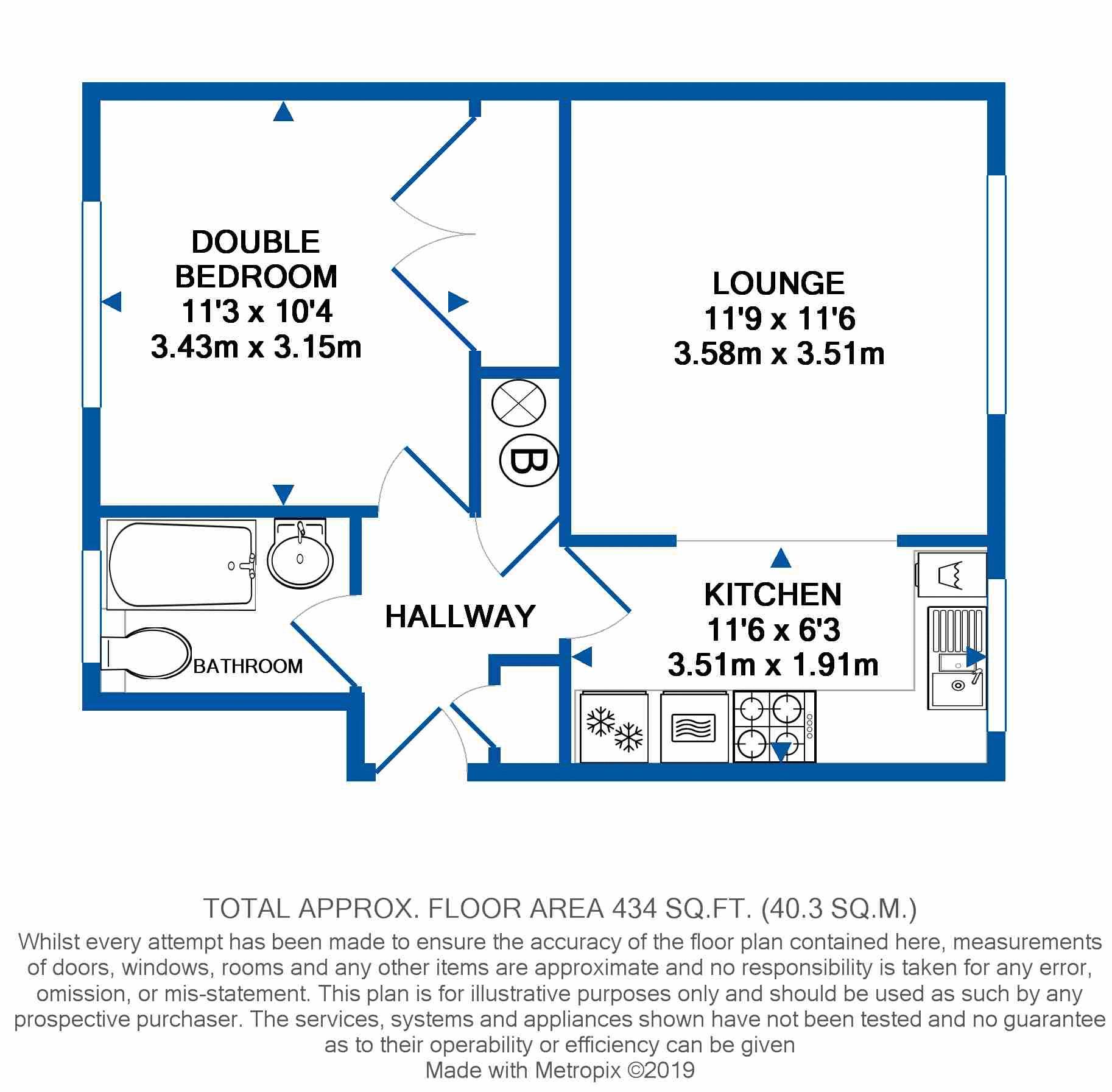1 Bedrooms Flat for sale in Addison Road, Caterham CR3 | £ 229,950
Overview
| Price: | £ 229,950 |
|---|---|
| Contract type: | For Sale |
| Type: | Flat |
| County: | Surrey |
| Town: | Caterham |
| Postcode: | CR3 |
| Address: | Addison Road, Caterham CR3 |
| Bathrooms: | 1 |
| Bedrooms: | 1 |
Property Description
A first floor one double bedroom purpose built flat located in a popular residential road. The flat has been recently redecorated and has been fitted with new carpets throughout. Set within a block of only four flats the property would be an ideal first time / investment purchase, no onward chain!
Directions
From the High Street in Caterham on the Hill proceed straight on into Townend and on into Buxton Lane, at the next roundabout turn left into Ninehams Road and then third left into Addison Road, the block is on the left hand side.
Location
The flat is located within a mile of Caterham on the Hill High Street where there is a good selection of local shops including several grocery stores, a butchers, pharmacy, post office and other specialised shops. At The Village in Coulsdon Road there is also a Tesco supermarket.
The commuter has a choice of railway stations at Caterham Valley and nearby Whyteleafe with services into Croydon and Central London. The M25 motorway can be accessed at Godstone junction 6.
Coulsdon Common with many fine walks and woodland is within half a mile of the property. Other amenities include a sports centre at De Stafford School in Burntwood Lane and a good range of restaurants, pubs and High Street shops in Caterham on the Hill and Caterham Valley.
A great area to live close to town and countryside.
Communal Hallway
Staircase to the first floor landing, a door leads to the rear Communal Garden and lockable outside storage cupboard.
Entrance Hall
Own front door with a sunken doormat, cloaks / storage cupboard, airing cupboard with a hot water tank and a wall mounted gas central heating boiler, double radiator.
Living Room (11' 9'' x 11' 6'' (3.58m x 3.50m))
Double glazed window to front, TV point and double radiator, open plan to:
Kitchen (11' 6'' x 6' 3'' (3.50m x 1.90m))
Double glazed window to front aspect, range of modern wall and base units with matching worktops incorporating a one and a half bowl sink unit with a mixer tap and cupboards under, integral electric oven and grill with a four ring gas hob with an extractor fan above, integral fridge freezer and a free standing washing machine which is to remain. Tiled flooring and tiled surrounds.
Double Bedroom (11' 3'' x 10' 4'' (3.43m x 3.15m))
Double glazed window to rear, large built in wardrobe with hanging and shelf space, double radiator.
Bathroom
Double glazed frosted window to rear, white suite with tiled surrounds comprising of a panelled bath with a mixer tap and and hand held shower fitment, pedestal wash hand basin and a low flush WC with a concealed cistern. Heated towel rail / radiator, tiled flooring and an extractor fan.
Outside
Storage Cupboard
Enclosed storage cupboard located to the rear of the block.
Communal Gardens
The communal gardens are mainly laid to lawn with a small patio area, gate to the side driveway leading to a garage block.
Leasehold Information
Lease terms: 130 years from 1/10/1980
ground rent: £10 pa
maintenance: Tbc
Property Location
Similar Properties
Flat For Sale Caterham Flat For Sale CR3 Caterham new homes for sale CR3 new homes for sale Flats for sale Caterham Flats To Rent Caterham Flats for sale CR3 Flats to Rent CR3 Caterham estate agents CR3 estate agents



.png)











