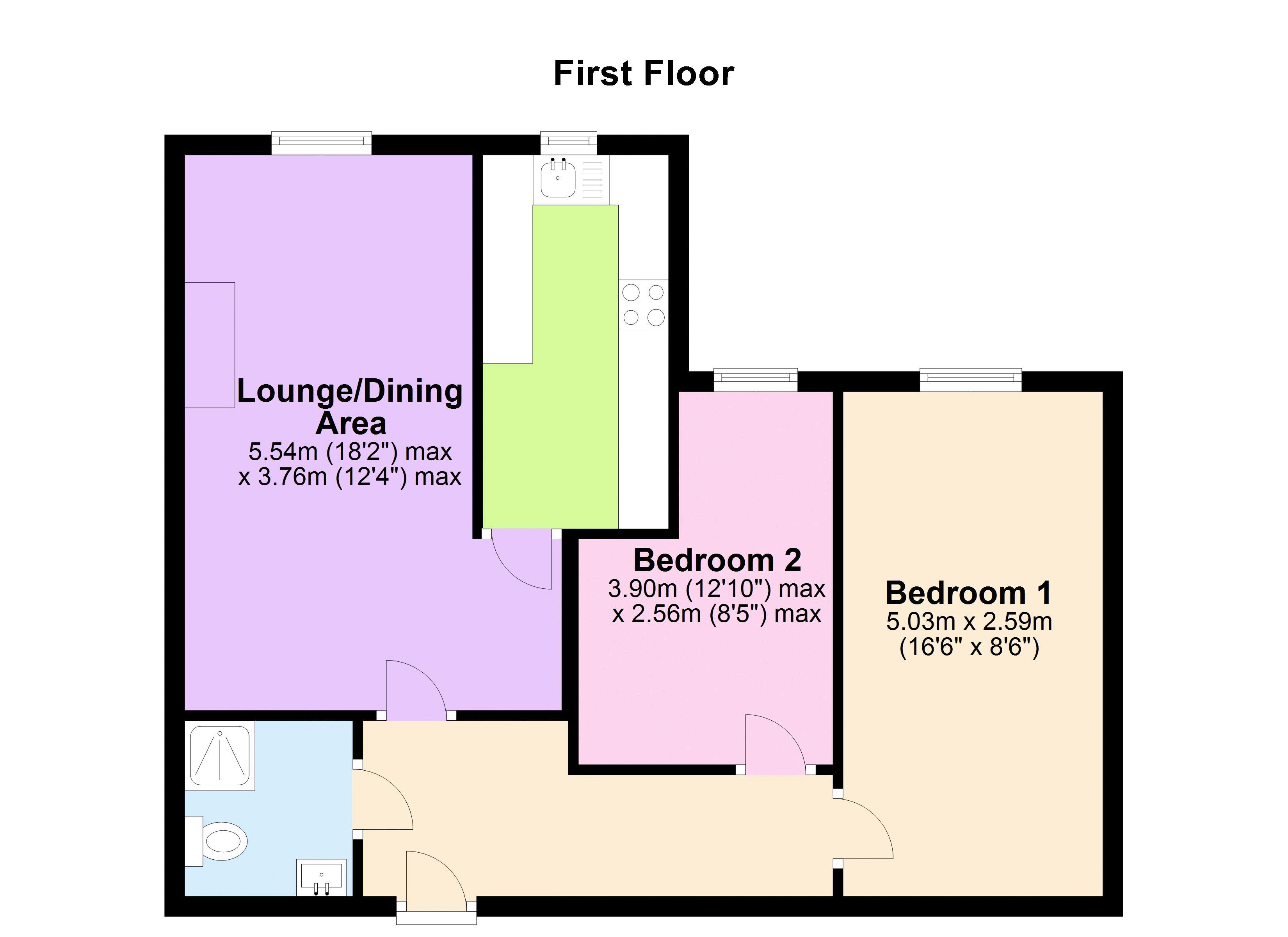2 Bedrooms Flat for sale in Albion Court, Anlaby Common, Hull HU4 | £ 105,000
Overview
| Price: | £ 105,000 |
|---|---|
| Contract type: | For Sale |
| Type: | Flat |
| County: | East Riding of Yorkshire |
| Town: | Hull |
| Postcode: | HU4 |
| Address: | Albion Court, Anlaby Common, Hull HU4 |
| Bathrooms: | 1 |
| Bedrooms: | 2 |
Property Description
Forming part of this purpose built development for the over 55's in the heart of Anlaby Common this 2 bedroom first floor apartment is well presented throughout and offering a part view to the west over the neighbouring fields. The property is uPVC double glazed and both bedrooms provide fitted bedroom furniture. The shower room is fully tiled and there is a modern fitted kitchen with an extensive range of fitted appliances. The 18ft lounge/diner boasts a feature fireplace with surround and there are a host of communal facilities and gardens within the development as well as residents parking to the side/rear. The property is offered with no chain involved
Communal Entrance
Access can be gained from the ground floor either via the stairs or the elevator to the first floor and no 40 lies in a good position with easy access to both.
Private Entrance Hall
Lounge/Diner (18' 2'' max x 12' 4'' max (5.53m x 3.76m))
With space for a small table and chairs the lounge/diner boast a feature electric fire with surround, coving, wall heater and a partial view to the west over the nearby 'common'
Kitchen (9' 8'' x 6' 1'' (2.94m x 1.85m))
The modern fitted kitchen provides a comprehensive range of wall and base cabinets in a light oak effect finish with marble effect roll top work surfaces and complementary splash back tiling above. There is a range of integrated appliances which include a Bosch oven, microwave, fridge/freezer, induction hob and an extractor hood
Bedroom 1 (16' 6'' x 8' 6'' (5.03m x 2.59m))
The spacious master bedroom has been fitted with a modern range of wardrobes, drawers and a dresser and coving
Bedroom 2 (12' 10'' max x 8' 5'' max (3.91m x 2.56m))
With fitted wardrobes and drawers and coving
Shower Room (6' 10'' x 5' 6'' (2.08m x 1.68m))
The shower room is fully tiled with a tiled floor and has been fitted with a good size corner shower cubicle, a white concealed cistern low flush WC and a vanity style wash hand basin. There is an extractor fan and a chrome effect heated towel rail
Outside
The property boasts landscaped communal gardens which enjoy a southerly aspect to the rear and there is residents off street parking
Lease Details
The property is leasehold and we are awaiting full details of the lease and associated charges from the vendor. Please contact our office for full details
Agents Notes
Please note:
In most cases we use wide angle lens photography to ensure we capture as much of the room and its features. This can distort the image slightly and should be considered alongside the other details within the particulars.
Free Valuation:
If you are considering selling your property we would be delighted to provide a free valuation and marketing advice. Please contact the office on to arrange an appointment.
Fixtures and Fittings:
Fixtures and fittings within the property may be available by separate negotiation unless otherwise stated. Any items of particular importance to you can be verified with our team.
Property Location
Similar Properties
Flat For Sale Hull Flat For Sale HU4 Hull new homes for sale HU4 new homes for sale Flats for sale Hull Flats To Rent Hull Flats for sale HU4 Flats to Rent HU4 Hull estate agents HU4 estate agents



.png)











