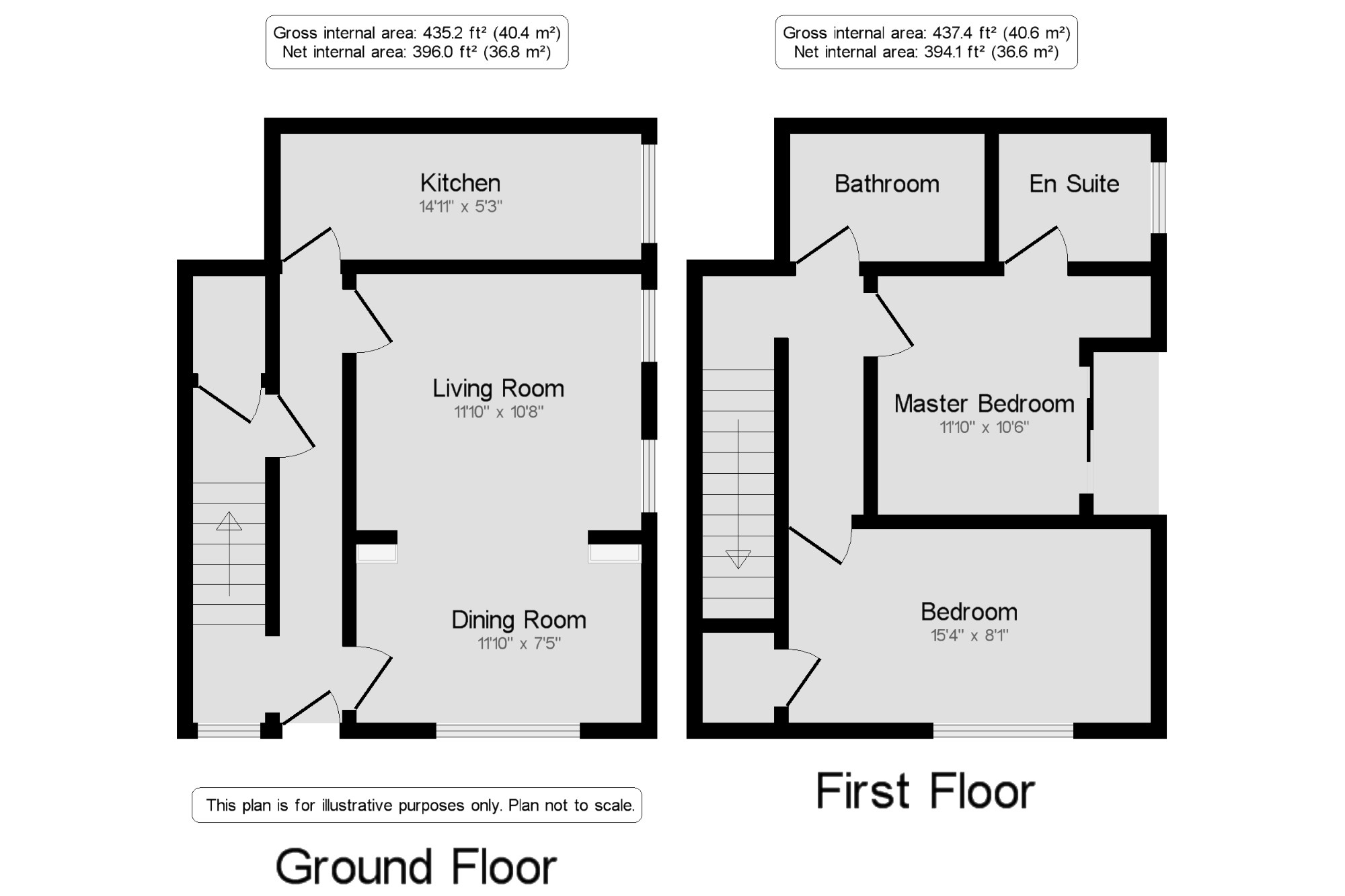2 Bedrooms Flat for sale in Alexandra Road South, Whalley Range, Manchester, Greater Manchester M16 | £ 175,000
Overview
| Price: | £ 175,000 |
|---|---|
| Contract type: | For Sale |
| Type: | Flat |
| County: | Greater Manchester |
| Town: | Manchester |
| Postcode: | M16 |
| Address: | Alexandra Road South, Whalley Range, Manchester, Greater Manchester M16 |
| Bathrooms: | 1 |
| Bedrooms: | 2 |
Property Description
Open house on 09/02 - call to book in
This fabulous two double bedroom duplex apartment is immaculately presented throughout and offers excellent modern living accommodation. An internal inspection comes highly recommended and will reveal; private entrance with intercom system. On the first floor there is a modern fitted kitchen with modern appliances, living room and dining room. Further stairs with sky light over head lead you to the top floor which comprises of two double bedrooms, the master with en-suite shower room and balcony and the second bedroom with good size storage cupboard and use of main bathroom. This property needs to be viewed internally to appreciate how well kept and well planned out it is.
Two double bedrooms
Family bathroom
En-suite shower room
Duplex
Balcony
Under floor heating
Hall One2'7" x 18'8" (0.79m x 5.7m). From private entrance into property you are greeted by entrance hall, leading up is carpeted flooring, painted plaster ceiling and spotlights. Intercom and alarm.
Store One3' x 4'1" (0.91m x 1.24m). At the top of the stairs from entrancee hall with carpeted flooring and shelved units.
Living Room11'10" x 10'8" (3.6m x 3.25m). Wooden flooring, dual aspect windows, painted plaster ceiling with spotlights and electric fireplace.
Dining Room11'10" x 7'5" (3.6m x 2.26m). Wooden flooring, dual aspect windows, painted plaster ceiling with spotlights and electric fireplace.
Kitchen14'11" x 5'3" (4.55m x 1.6m). Neutral coloured gloss fronted units with wooden worktops, integrated five piece electric hob, over head extractor fan, cooker, microwave and two piece sink. Space for fridge/freezer and washing machine. Aerial and multi electrical points. Laminate with painted plaster ceiling and spotlights.
Master Bedroom11'10" x 10'6" (3.6m x 3.2m). Carpeted flooring, wooden door, painted plaster ceiling with spotlights, TV and phone points, double glazed uPVC doors opening onto balcony, overlooking the side of the property, metal railings and wooden balcony.
En Suite6'4" x 5'4" (1.93m x 1.63m). Three piece shower room with white units and vanity mirror. Heated flooring, frosted windows, waterfall shower. Heated tower rail. Tiled flooring and walls.
Bedroom15'4" x 8'1" (4.67m x 2.46m). Spotlights, carpeted flooring, wooden doors, double uPVC windows overlooking the front of the property, built in storage cupboard.
Bathroom8'1" x 5'4" (2.46m x 1.63m). Roll top bath with over head shower and detachable shower head, frosted glass insert to allow natural lighting, white three piece bath suite, tiled flooring, heated flooring, tiled walls, vanity mirror, heated tower rail.
Balcony x . Wooden decking and metal railings overlooking the side of the property.
Property Location
Similar Properties
Flat For Sale Manchester Flat For Sale M16 Manchester new homes for sale M16 new homes for sale Flats for sale Manchester Flats To Rent Manchester Flats for sale M16 Flats to Rent M16 Manchester estate agents M16 estate agents



.png)









