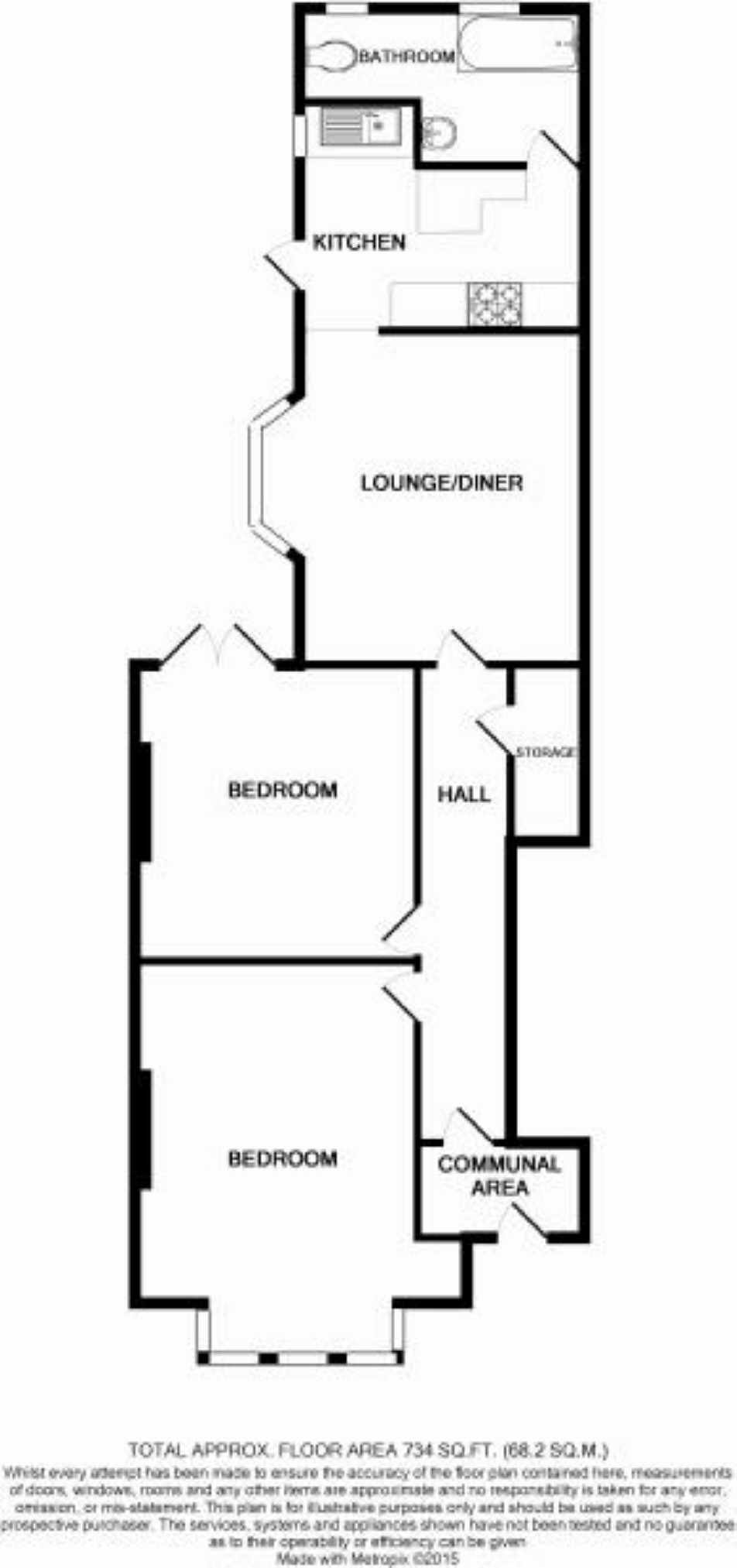2 Bedrooms Flat for sale in Ambleside Drive, Southend-On-Sea SS1 | £ 200,000
Overview
| Price: | £ 200,000 |
|---|---|
| Contract type: | For Sale |
| Type: | Flat |
| County: | Essex |
| Town: | Southend-on-Sea |
| Postcode: | SS1 |
| Address: | Ambleside Drive, Southend-On-Sea SS1 |
| Bathrooms: | 1 |
| Bedrooms: | 2 |
Property Description
Home in Thorpe Bay are delighted to offer for sale this bright, fresh and airy ground floor flat with a large West facing garden situated within moments of major rail links, Southend Town Centre and the bustling seafront. No chain. Guide Price £200,000-£210,000.
The accommodation comprises: Communal entrance hall, entrance hallway, two double bedrooms, spacious living room with large bay window, modern fitted kitchen and modern bathroom/w.C.
Further benefits include double glazed windows, gas central heating and a superb rear garden measuring in excess of 60 feet at it's maximum point.
Ambleside Drive is close to the Iconic Southchurch Park. Major C2C rail links serving London's Fenchurch Street line are close by as are local shops and the seafront.
Entrance
Communal entrance door leads to a communal hallway, further door to:
Entrance Hallway
Laminate wood effect flooring, radiator, high smooth ceiling, doors to:
Bedroom One (14'8 x 10'10 (4.47m x 3.30m))
Large double glazed bay window to the front aspect, radiator. High smooth ceiling.
Bedroom Two (11'5 x 11'1 (3.48m x 3.38m))
Double glazed French doors to the rear aspect provides access to the garden, radiator. High smooth ceiling.
Living Room (13'9 x 12'9 (4.19m x 3.89m))
Laminate wood effect floor, radiator, feature double glazed bay window to the side aspect, high smooth ceiling, doorway to:
Modern Kitchen (11'5 x 8'3 (3.48m x 2.51m))
Double glazed door and window to the side aspect, vinyl floor, smooth high ceiling. The kitchen comprises a range of base and wall level storage units, complemented with roll edge worktops, inset sink unit with mixer tap, four ring gas hob with extractor hood above, built in oven, space for washing machine and fridge/freezer, part tiling to walls. Door to:
Modern Bathroom/W.C
Double glazed window to the side aspect, tiling to floor and wall areas. A white suite comprises a w.C, sink unit, panelled bath with mixer tap and shower attachment, chrome heated towel rail.
Exterior
Private West Facing Rear Garden
A secluded garden measures in excess of 60 feet and commences with a part decked and hardstanding patio area, side access. The remainder is laid to lawn with quality fencing to boundaries and mature trees and shrubs.
Agents Note
There is 86 years remaining on the lease. The ground rent is £200 per annum. Buildings Insurance £318.00. There is on street parking.
You may download, store and use the material for your own personal use and research. You may not republish, retransmit, redistribute or otherwise make the material available to any party or make the same available on any website, online service or bulletin board of your own or of any other party or make the same available in hard copy or in any other media without the website owner's express prior written consent. The website owner's copyright must remain on all reproductions of material taken from this website.
Property Location
Similar Properties
Flat For Sale Southend-on-Sea Flat For Sale SS1 Southend-on-Sea new homes for sale SS1 new homes for sale Flats for sale Southend-on-Sea Flats To Rent Southend-on-Sea Flats for sale SS1 Flats to Rent SS1 Southend-on-Sea estate agents SS1 estate agents



.png)









