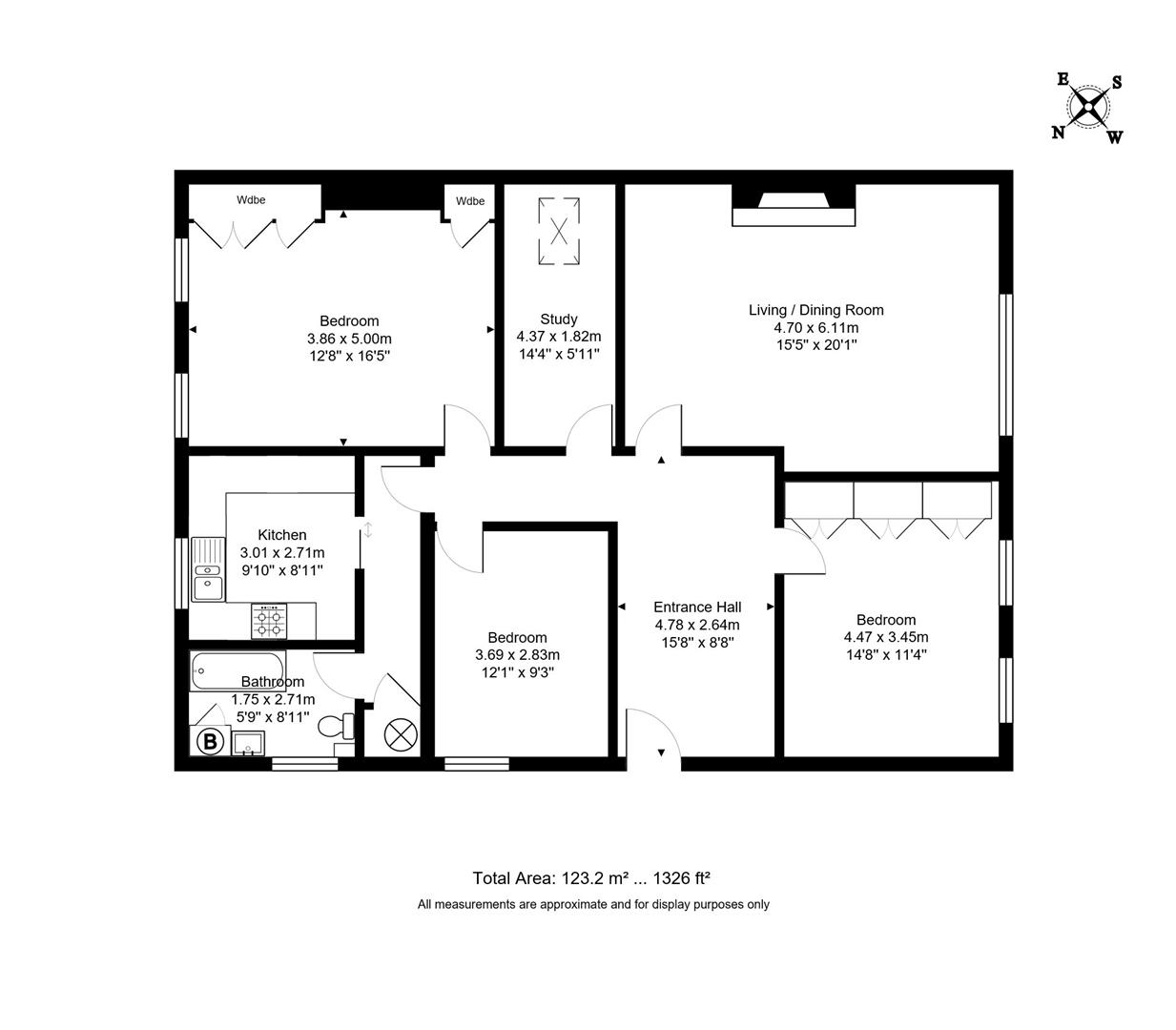3 Bedrooms Flat for sale in Amherst Road, Tunbridge Wells TN4 | £ 425,000
Overview
| Price: | £ 425,000 |
|---|---|
| Contract type: | For Sale |
| Type: | Flat |
| County: | Kent |
| Town: | Tunbridge Wells |
| Postcode: | TN4 |
| Address: | Amherst Road, Tunbridge Wells TN4 |
| Bathrooms: | 1 |
| Bedrooms: | 3 |
Property Description
An opportunity to purchase a substantial Victorian top floor apartment within a prestigious converted building with close proximity of local shops for every day needs. Views of St John's Church, Tunbridge Wells. Throughout this immaculately presented apartment there is a wealth of period features. The rear of the property overlooks the beautifully landscaped communal gardens. There is a stunning sitting/dining room, three double bedrooms, and a separate spacious study. There is a fully equipped kitchen and a spacious bathroom. There is communal parking at the front and the rear. Viewing is highly recommended to appreciate all that this beautiful apartment has to offer. Leasehold.
Location:
Overlooking St John's Church and within walking distance to local shops and schools. The mls is approximately a 10 minute walk with its trains to London and the south coast in under one hour.
Hallway (4.75m x 2.67m (15'7 x 8'9))
Communal front door into communal hallway. Rise of two sets of stairs to personal front door. Front door into spacious hallway. Doors to all rooms. Radiator with radiator cover.
Sitting/Dining Room (6.10m x 4.70m (20'0 x 15'5))
Large sash windows with aspect to front. Gas fire with ceramic surround. Deep moulded coving. Radiator.
Kitchen (3.02m x 2.72m (9'11 x 8'11))
Window with aspect to side. Range of wooden eye level and base units incorporating a one and a half bowl single drainer sink unit with mixer tap. Four ring gas hob set into granite effect worktop with electric oven beneath and extractor hood above. Tiled splashback. Space and plumbing for washing machine and tumble dryer. Space for fridge/freezer. Tiled laminated flooring.
Master Bedroom (4.98m x 4.39m (16'4 x 14'5))
Large sash windows with aspect to rear. Range of fitted floor to ceiling wardrobes. Radiator.
Study (4.39m x 1.78m (14'5 x 5'10))
Radiator.
Bedroom Two (4.45m x 3.43m (14'7 x 11'3))
Large sash windows with aspect to front. Radiator.
Bedroom Three (3.68m x 2.82m (12'1 x 9'3))
Large sash window with aspect to side. Radiator.
Bathroom (2.72m x 1.75m (8'11 x 5'9))
Large opaque glazed window with aspect to side. Panel enclosed bath with fitted shower attachment and glass shower screen. Wash hand basin set into vanity unit. Storage cupboard housing combi boiler. Low level W/C. Radiator
Outside
To the rear of the property, there are beautifully landscaped communal gardens and to the front, there is communal parking.
Property Location
Similar Properties
Flat For Sale Tunbridge Wells Flat For Sale TN4 Tunbridge Wells new homes for sale TN4 new homes for sale Flats for sale Tunbridge Wells Flats To Rent Tunbridge Wells Flats for sale TN4 Flats to Rent TN4 Tunbridge Wells estate agents TN4 estate agents



.jpeg)











