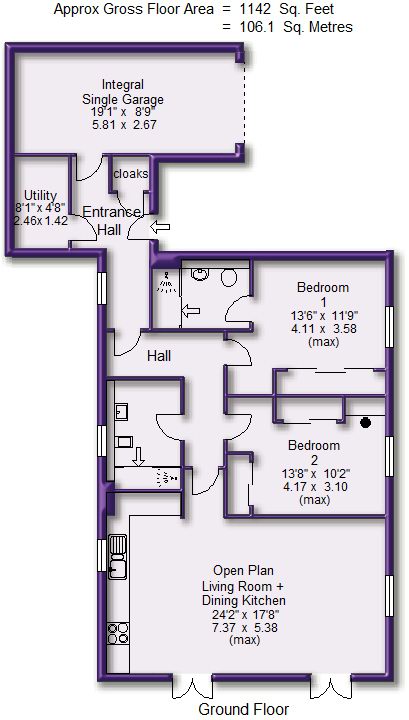2 Bedrooms Flat for sale in Apartment 1, The Gatehouse, Quarrymans View, Timperley WA15 | £ 350,000
Overview
| Price: | £ 350,000 |
|---|---|
| Contract type: | For Sale |
| Type: | Flat |
| County: | Greater Manchester |
| Town: | Altrincham |
| Postcode: | WA15 |
| Address: | Apartment 1, The Gatehouse, Quarrymans View, Timperley WA15 |
| Bathrooms: | 0 |
| Bedrooms: | 2 |
Property Description
A Stunning Ground Floor Apartment on this superb gated development in the heart of Timperley Village with local amenities literally on its doorstep.
The beautifully presented accommodation extends to some 1142 sqft including a wonderful Open Plan Living Room and Dining Kitchen with direct Garden access, Utility Room, Two excellent Double Bedrooms served by Two Bath/Shower Rooms, One being En Suite to the Principal Bedroom.
Externally, the Development is retained by secure electronic gates, offering purchasers much security and privacy and well maintained Communal Garden.
A rare and valuable feature of the property is that is has an Integral Single Garage with a parking space directly in front of the garage, providing Two Parking Spaces in total. There is also allocated Guest parking.
Comprising:
Communal Entrance with intercom system with a door leading to a Communal Entrance Hallway with an Inner Lobby and Private Entrance to Apartment One. From the Entrance Hall a door leads to a 19'1'' x 8'9'' Integral Single Garage with power, lighting and remote control operated garage door.
Entrance Hall with window to the side elevation. Cloaks Cupboard. A door leads to a Utility Room with space and plumbing for a washing machine and dryer. New wall mounted Worcester combi gas central heating boiler.
A door leads to an Inner Hallway, with doors leading to the Living and Bedroom accommodation.
24'2'' x 17'8'' (max) Open Plan Living Room and Dining Kitchen, which is a wonderful entertaining space with two sets of French doors leading to Patio areas and Communal Gardens beyond. To the Living and Dining Room there is a further window to the side elevation. LED lighting. Wood flooring.
The Kitchen Area is fitted with a range of high gloss, contemporary handless units and worktops with concealed lighting over, inset into which is a one and a half bowl sink and drainer unit with mixer tap over. Integrated appliances include: A double oven, four ring gas hob and extractor fan over, fridge, freezer and dishwasher. Window to the side elevation.
Bedroom One measures 13'6'' x 11'9'' with a window to the side elevation. There are built in wardrobes with sliding doors along one wall providing ample hanging and storage space.
This Bedroom enjoys an En Suite Shower Room, fitted with a modern white suite and chrome fittings, providing a Walk In Wet Room style shower, wash hand basin and WC. Heated towel rail. LED halogen lighting. Extensive tiling to the walls and floor. Extractor fan.
Bedroom Two is another good sized Double Room measuring 13'8'' x 10'2'' with a window to the side elevation. There are two sets of built in double wardrobes with sliding doors providing ample hanging and storage.
The Bedrooms are served by a spacious Shower Room fitted with a contemporary white suite and chrome fittings, providing: A Walk In Wet Room style shower, wash hand basin and WC. There is a window to the side elevation. Chrome finish heated towel rail. Extensive tiling to the walls and floor. LED lighting. Extractor fan.
Externally the property is approached by secure electronic gates, accessed via Stockport Road. Apartment 1, The Gatehouse is located in the first building on the left hand side of the development with designated parking for One car in front of the Integral Single Garage with electronic up and over doors. In addition, there are Three Visitor Parking spaces serving the development.
The Apartment enjoys direct Garden access to the Communal Gardens from the two sets of French doors from the Open Plan Living Room and Dining Kitchen opening onto a Patio Area and a lawned area beyond with well stocked borders and enclosed within brick walling and hedging.
Image 2
Directions:
From Watersons Hale Office proceed along Ashley Road in the direction of St Peters Church and turn left at the Church in to Harrop Road, which becomes Planetree Road. At the end of Planetree Road turn left on to Park Road and proceed over the traffic lights in to Delahays Road. Continue over the next set of traffic lights in to the continuation of Delahays Road. At the mini roundabout proceed straight over into Thorley Lane, and then over the next set of traffic lights across Shaftesbury Avenue into the continuation of Thorley Lane. At the next set of traffic lights in the middle of Timperley Village, turn left onto Stockport Road and the Development Entrance will be found just before Timperley Aquatics on the left hand side. The Apartment will be found immediately on the left hand side.
Communal Entrance
Communal Hall
Front Elevation
Private Entrance to Apt 1
Entrance Hall
Entrance Hall 2
Cloaks
Utility
Inner Hallway
Inner Hallway 2
Living Room and Dining Kitchen
Living Room & Dining Kitchen 2
Living Room Area
Living Room Area Aspect 2
Dining Area
Dining Area Aspect 2
Kitchen Area
Kitchen Area Aspect 2
Bedroom 1
Bedroom 1 Aspect 2
Bedroom 1 Aspect 3
En Suite Shower Room
En Suite Shower Room 2
Bedroom 2
Bedroom 2 Aspect 2
Bedroom 2 Aspect 3
Shower Room
Shower Room Aspect 2
Outside
Integral Single Garage
Visitor Parking
Communal Gardens
Communal Gardens 2
Patio Area
Patio Area Aspect 2
Town Plan
Street Plan
Site Plan
Property Location
Similar Properties
Flat For Sale Altrincham Flat For Sale WA15 Altrincham new homes for sale WA15 new homes for sale Flats for sale Altrincham Flats To Rent Altrincham Flats for sale WA15 Flats to Rent WA15 Altrincham estate agents WA15 estate agents



.gif)










