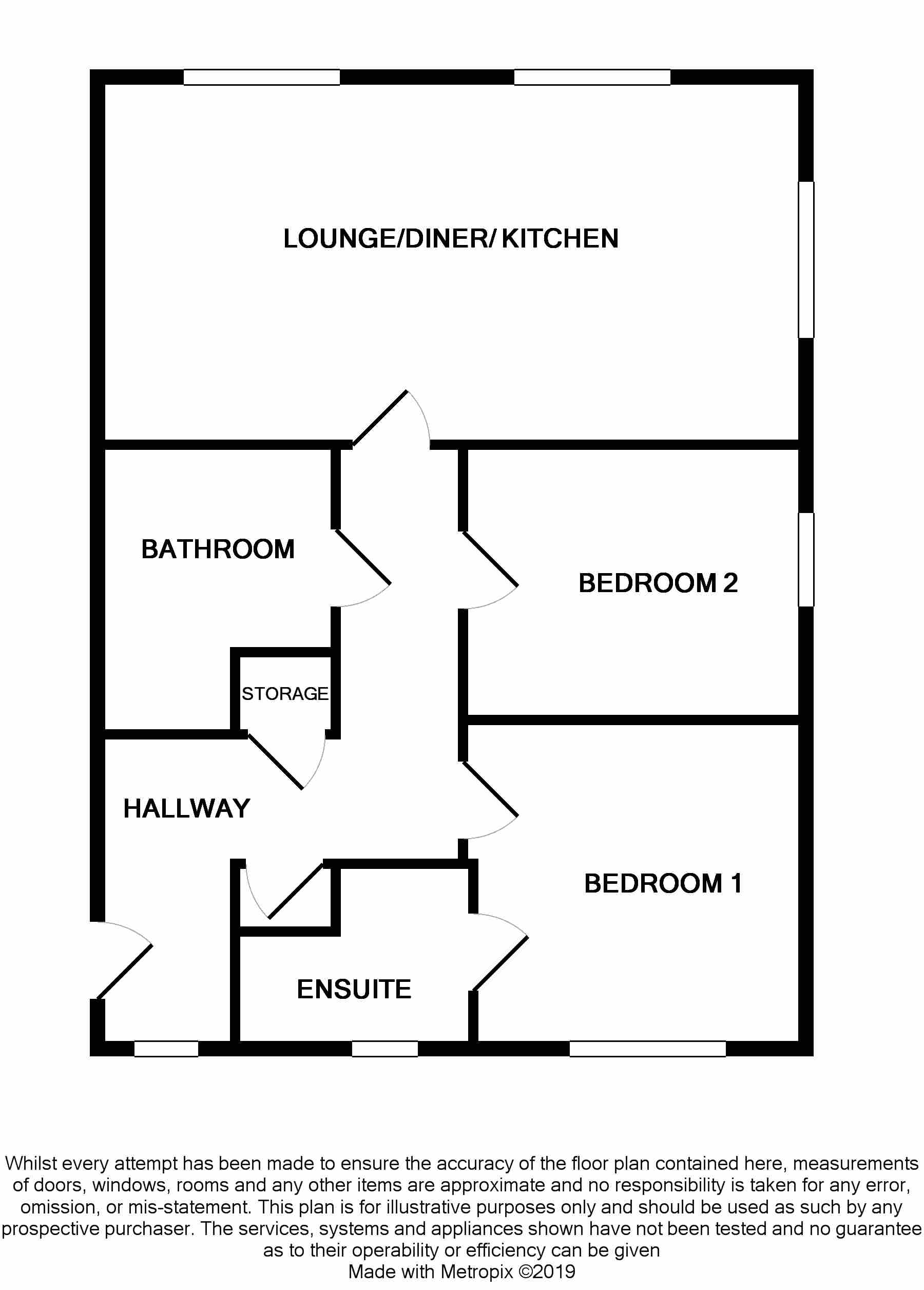2 Bedrooms Flat for sale in Apartment 8, 26 Thorncroft, Astley M29 | £ 92,000
Overview
| Price: | £ 92,000 |
|---|---|
| Contract type: | For Sale |
| Type: | Flat |
| County: | Greater Manchester |
| Town: | Manchester |
| Postcode: | M29 |
| Address: | Apartment 8, 26 Thorncroft, Astley M29 |
| Bathrooms: | 2 |
| Bedrooms: | 2 |
Property Description
Price & co are proud to offer for sale this immaculately presented, top floor apartment. Offering spacious accommodation throughout with superb open plan living and two double bedrooms.
Located in the highly sought after area of Gin Pit Village, Astley. The property is well placed for local amenities, and commuter links including the V1 guided busway to Manchester City centre.
The property briefly comprises: Entrance hallway, two double bedrooms with an ensuite shower room to the master, and a family bathroom. A spacious open plan living room/ kitchen with ample space for dining completes the package on offer. Impeccably maintained and simply in move in condition- ideal for investors of first time buyers alike.
The property sits within well maintained communal areas and has allocated parking to the rear, with additional visitor parking to the front.
***book your viewing today to avoid disappointment***
***EPC to follow***
Hallway
Welcoming entrance hallway providing access to all accommodation. Intercom system to main entrance door. Laminate flooring. Two storage cupboards, one neatly housing the water water cylinder. Access to loft, which is fully boarded with loft ladder and lighting. UPVC double glazed window to the front aspect. Wall mounted electric heater.
Open Plan Living Area (3.58m (11'9") x 6.86m (22'6"))
Beautiful, light and airy open plan living area. Laminate flooring and neutral decor. Two uPVC windows to the rear and side aspects. Wall mounted electric heater. TV aerial point.
(Measurements of entire room)
Kitchen (3.58m (11'9") x 2.06m (6'9"))
Modern fully fitted kitchen with a range of wall and base units. Contrasting worktops. Integrated appliances include induction hob, electric oven and overhead extractor. Space for freestanding fridge, freezer and plumbed for a washing machine. 1.5 stainless steel sink and drainer with chrome mixer tap. UPVC window to the rear aspect. Neutral decor. Laminate flooring continued through from the lounge.
(Measurements of kitchen area within open plan room).
Master Bedroom (3.81m (12'6") x 3.45m (11'4"))
Spacious master bedroom, easily accommodating a double bed and additional furniture. Neutral decor and fitted carpet. UPVC double glazed window to the front aspect. Wall mounted electric heater. Door though to ensuite shower room.
Ensuite (2.06m (6'9") x 1.93m (6'4"))
Modern white suite comprising of low level WC, pedestal wash basin and double shower cubicle. Wall mounted chrome mixer shower. Part tiled walls. Vinyl flooring. UPVC double glazed window with privacy glass to the front aspect. Heated towel warmer.
Bedroom 2 (2.34m (7'8") x 3.71m (12'2"))
Large double bedroom. Neutral decor and fitted carpet. UPVC double glazed window to the side. Wall mounted electric heater.
Bathroom (1.96m (6'5") x 2.54m (8'4"))
Modern white suite comprising of low level WC, pedestal wash basin and panel bath. Hand held chrome shower. Part tiled walls. Neutral decor. Vinyl flooring. Heated towel warmer.
Allocated Parking
Gated parking to the rear. Allocated parking for one vehicle.
Property Location
Similar Properties
Flat For Sale Manchester Flat For Sale M29 Manchester new homes for sale M29 new homes for sale Flats for sale Manchester Flats To Rent Manchester Flats for sale M29 Flats to Rent M29 Manchester estate agents M29 estate agents



.png)










