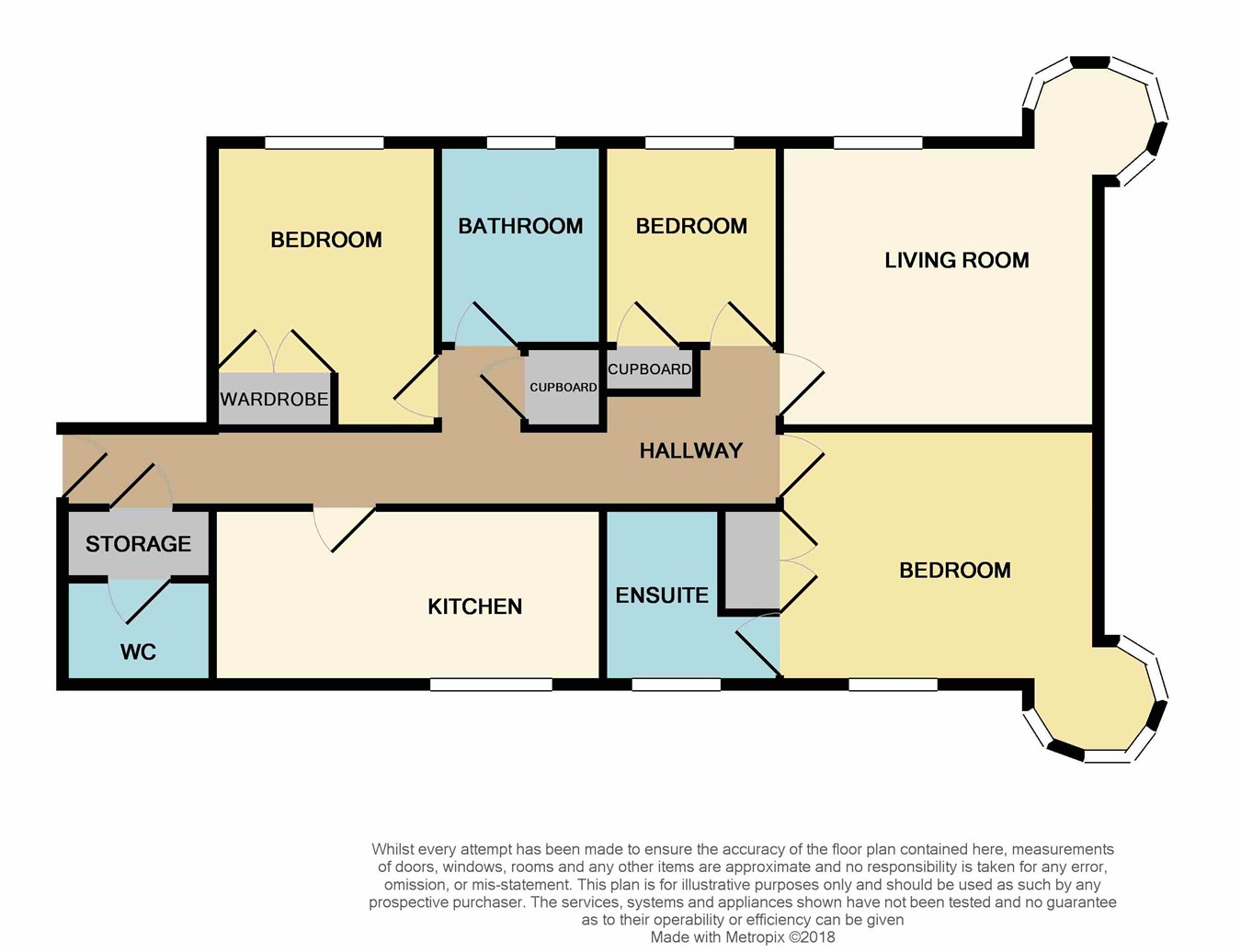3 Bedrooms Flat for sale in Ardleighton Court, Dunblane FK15 | £ 285,000
Overview
| Price: | £ 285,000 |
|---|---|
| Contract type: | For Sale |
| Type: | Flat |
| County: | Stirling |
| Town: | Dunblane |
| Postcode: | FK15 |
| Address: | Ardleighton Court, Dunblane FK15 |
| Bathrooms: | 0 |
| Bedrooms: | 3 |
Property Description
This well-presented three-bedroom ground floor apartment is located in a highly desirable part of Dunblane. Built in 2000 by St Andrew Plc to an excellent standard, it makes great use of space to provide a modern and comfortable home in move-in condition. The whole property has been tastefully decorated in neutral colours and complementing beige carpets.
The property comprises three well-proportioned bedrooms (master with en-suite), a large bright lounge, a spacious dining kitchen, bathroom and cloakroom. Set within beautifully landscaped communal gardens, there is also the benefit of allocated parking to the front of the building as well as ample visitor parking.
The property is accessed via a secure entry door into a well-kept communal hallway. Located on the ground floor, entering the apartment there is a welcoming hallway giving access to all accommodation.
Decorated in pale, calming tones and with complementing carpet, the hallway is spacious and benefits from a substantial cloakroom leading to a separate WC.
The lounge is a wonderful room for relaxing and entertaining. Beautifully decorated in neutral colours and finished with stylish cornicing and ceiling rose, the room is bright and spacious, with lots of natural light flooding in from the turret windows which have a pleasant outlook over the side of the property. A living-flame gas fire surrounded by an attractive fireplace provides a cosy focal point, and the neuk in the turret provides the perfect space for a dining table.
The bright, modern kitchen/diner overlooks the rear of the property. It is fitted with maple base and wall units with complementing granite-effect laminate worktops and is well-equipped with integrated Siemens appliances including dishwasher, fridge-freezer, a four-ring electric hob, electric oven and washing machine. The dining area provides space for a family table.
The master bedroom is a generously sized room also presented in neutral décor and benefits from a double built-in wardrobe, a turret neuk providing extra space and a smart en-suite shower room for added convenience.
The main bathroom is fitted with a white suite comprising a WC, wash-hand basin, bidet, and a bath with mains-powered hand shower. It is finished with stylish floor tiles and further benefits from a vanity unit.
Two further bedrooms, one double, one single overlook the side of the property, both with built-in wardrobes and both enjoying neutral décor and beige carpets.
Outside, the property is surrounded by manicured communal gardens which are mainly laid to lawn with maturing shrubs and trees. There is also ample parking to the front of the property with residents’ numbered spaces.
The property benefits from gas central heating and all windows are double glazed.
All local services and amenities are readily accessible, while the city of Stirling is only a ten-minute drive to the south. The beautiful and historic City of Dunblane gains its city status from the magnificent 13th century Cathedral that dominates the local landscape. It boasts primary and secondary schools with first-class reputations, provides good leisure facilities with a challenging eighteen-hole golf course, numerous sports and social clubs, including the local tennis club and excellent Dunblane Youth and Sports Centre. Recent additions like The Riverside Restaurant, Old Churches House Hotel and Brasserie and the acclaimed Tilly Tearoom, as well as the well-known DoubleTree by Hilton Dunblane Hydro hotel, have made Dunblane an ever more popular location. With its easy access to the road and rail network covering central Scotland and beyond, Dunblane remains a much sought-after area amongst house hunters.
The date of entry is flexible and by mutual agreement. Viewing is by appointment through Cathedral City Estates.
EER: C
Council Tax: Band F
Approximate room sizes:
Lounge: 4.3m x 3.9m (with turret 3.2m across)
Kitchen/dining room: 4.7m x 2.8m
Master Bedroom: 4.0m x 3.9m (with turret 3.2m across)
Ensuite: 2.8m x 1.5m
Bedroom 2: 3.5m x 2.9m
Bedroom 3: 3.1m x 2.0m
Bathroom: 3.0m x 1.7m
Cloakroom: 1.8m x 2.8m
Property Location
Similar Properties
Flat For Sale Dunblane Flat For Sale FK15 Dunblane new homes for sale FK15 new homes for sale Flats for sale Dunblane Flats To Rent Dunblane Flats for sale FK15 Flats to Rent FK15 Dunblane estate agents FK15 estate agents



.png)











