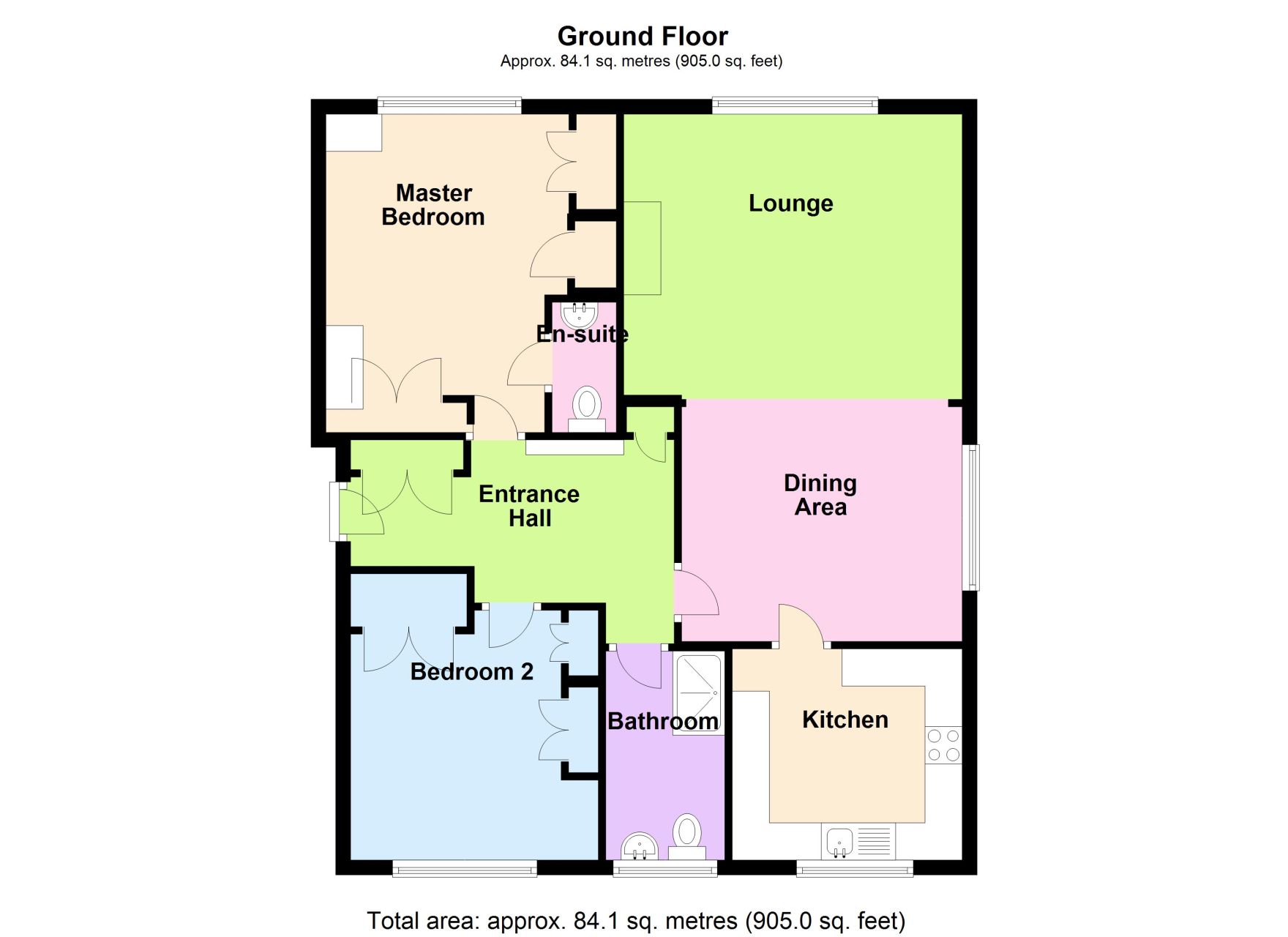2 Bedrooms Flat for sale in Arundel Court, Hill Turrets Close, Sheffield, South Yorkshire S11 | £ 235,000
Overview
| Price: | £ 235,000 |
|---|---|
| Contract type: | For Sale |
| Type: | Flat |
| County: | South Yorkshire |
| Town: | Sheffield |
| Postcode: | S11 |
| Address: | Arundel Court, Hill Turrets Close, Sheffield, South Yorkshire S11 |
| Bathrooms: | 1 |
| Bedrooms: | 2 |
Property Description
Overview
House Network Ltd are thrilled to present this beautifully kept two double bedroom Ground floor flat to the market, located in this quality building and set amongst mature grounds this smashing property deserves a closer look, features include Electric storage heaters, modern fitted Kitchen with built in Oven and Hob, two double bedrooms the Master with En-Suite, Garage and lovely mature communal Gardens.
The Property comprises Communal Entrance via entry phone system, Entrance Hall with storage, Dining area open plan to Lounge with feature electric fire, Kitchen, two double bedrooms, Master with En-Suite, family Bathroom, outside well maintained communal gardens and Garage with light and power, accommodation approximately 905 sq ft
The Property is located in the much sought after Parkhead being some three miles from the heart of Sheffield, for commuters the property is within easy reach of the A61, A57 and M1 Motorway, the property is served by the following schools:
Dobcroft Infant School (0.8 miles)
Dobcroft Junior School (0.8 miles)
St Wilfrid's Catholic Primary School (0.8 miles)
Shelley College (18.1 miles)
real Alternative Provision School (sen) (19.3 miles)
Arnfield Independent School (sen) (24.1 miles)
Silverdale School (0.6 miles)
Bents Green School (sen) (0.8 miles)
High Storrs School (1.0 mile)
An early inspection is highly recommended of this high end property.
Viewings via House Network Ltd
.
Communal Entrance
Entry phne system.
Entrance Hall
Storage cupboard, electric storage heater, fitted carpet, two doors.
Dining Area 10'4 x 12'4 (3.15m x 3.77m)
Double glazed window to side, fitted carpet, open plan.
Lounge 12'7 x 14'11 (3.83m x 4.55m)
Double glazed window to rear, electric fire, electric storage heater, fitted carpet, coving to ceiling.
Kitchen 9'3 x 10'2 (2.83m x 3.09m)
Fitted with a matching range of base and eye level units with worktop space over, stainless steel unit with single drainer and mixer tap, built-in dishwasher, plumbing for washing machine, space for fridge/freezer, electric fan assisted double oven, four ring electric hob with pull out extractor hood over, double glazed window to front, vinyl flooring.
Master Bedroom 14'1 x 12'10 (4.28m x 3.90m)
Double glazed window to rear, fitted wardrobes, electric storage heater, fitted carpet, coving to ceiling.
En-suite
Two piece suite with pedestal wash hand basin and low-level WC, fitted carpet, coving to ceiling.
Bedroom 2 10'11 x 10'11 (3.34m x 3.33m)
Double glazed window to front, fitted wardrobes, electric storage heater, fitted carpet.
Bathroom
Three piece suite with pedestal wash hand basin, double shower enclosure with electric shower and low-level WC, tiled surround, frosted double glazed window to front, tiled flooring.
Communal Gardens
Mature grounds.
Garage
Up and over door, light and power.
Property Location
Similar Properties
Flat For Sale Sheffield Flat For Sale S11 Sheffield new homes for sale S11 new homes for sale Flats for sale Sheffield Flats To Rent Sheffield Flats for sale S11 Flats to Rent S11 Sheffield estate agents S11 estate agents



.png)











