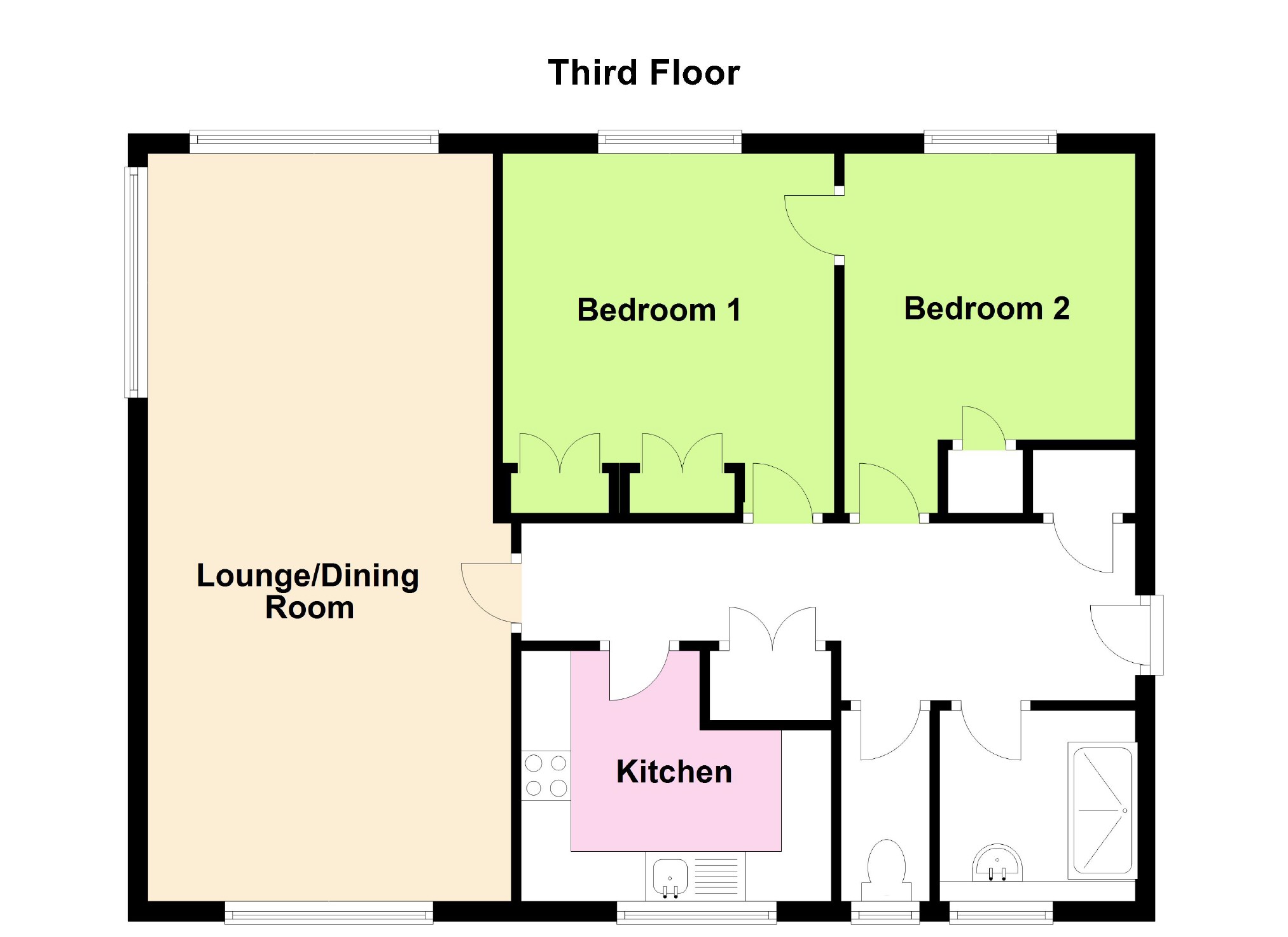2 Bedrooms Flat for sale in Arundell Road, Weston-Super-Mare BS23 | £ 150,000
Overview
| Price: | £ 150,000 |
|---|---|
| Contract type: | For Sale |
| Type: | Flat |
| County: | North Somerset |
| Town: | Weston-super-Mare |
| Postcode: | BS23 |
| Address: | Arundell Road, Weston-Super-Mare BS23 |
| Bathrooms: | 2 |
| Bedrooms: | 2 |
Property Description
A fantastic opportunity to purchase this light and spacious third floor apartment offered to the market with no onward chain complications located just a short distance to Weston town centre and commuter links. The property is in a secure block with lift and stair access to the third floor and offers lovely front aspect views across Weston bay and beyond. In brief communal entrance hall with post and caretaker rooms, entrance hall with ample storage, back to front lounge/dining room with stunning views across Weston bay towards the Quantocks hills in the distance. Fully fitted kitchen with integrated appliances, two double bedrooms with built in wardrobes/storage, separate W.C and shower room. The property also benefits from uPVC double-glazing, gas central heating and garage. Early inspection strongly advised.
Communal Entrance
Secure phone entry system. Lift and stair access for third floor. Door into
Entrance Hall (19'10" x 5'8" (6.05m x 1.73m))
Smooth coved ceiling with two central light points. Secure phone entry system. Wall-mounted thermostat controller. Cloaks cupboard with shelving above accessed via bi-fold door. Additional floor to ceiling cupboard housing hot water cylinder with shelving and water tank. Radiator with shelf over. Doors to all principle rooms.
Lounge/Diner (24'9" x 12'0" (7.54m x 3.66m))
Front aspect uPVC double-glazed 'Tilt & Turn' window offering panoramic views across Weston towards Uphill and Brean Down. Additional dual aspect windows. Smooth coved ceiling with two central light points. TV and telephone point. Two radiators.
Re-Fitted Kitchen (9'9" x 8'7" (2.97m x 2.62m))
Front aspect uPVC double-glazed window offering panoramic views across Weston towards Uphill and Brean Down. Smooth ceiling with central strip light. Fitted with a range of eye and base level units with concealed under unit lighting and rolled edge worktop surface over. Inset 1½ bowl stainless steel sink with central mixer tap. Built-in 4-ring ceramic hob with oven under and extractor over. Space and plumbing for washing machine(included in sale). Integrated fridge and freezer. Newly installed Worcester boiler. Radiator.
Bedroom (11'10" x 10'10" (3.61m x 3.30m))
Rear aspect uPVC double-glazed window with views towards Weston Hillside. Smooth coved ceiling with central light point. Built-in His & Hers wardrobes with shelving to side. Radiator.
Bedroom (11'10" x 10'0" (3.61m x 3.05m))
Rear aspect uPVC double-glazed window with views towards Weston Hillside. Smooth coved ceiling with central light point. Wardrobes with bi-fold door and shelving.
Shower Room (6'7" x 5'10" (2.01m x 1.78m))
Front aspect obscured uPVC double-glazed window. A re-fitted suite comprising pedestal wash hand basin and walk-in double shower cubicle with mains shower unit. Fully tiled walls. Radiator.
Cloakroom
Front aspect obscured uPVC double-glazed window. Smooth ceiling with central light. Comprising low level W.C.
Garage
Located in a block with up and over door.
Agents Note
The vendor has informed Saxons that the property is leasehold with a 999 year lease. There is an annual management charge of £1,618 - this includes buildings insurance, water/sewerage and maintenance.
The block currently has a programme of Planned Maintenance including all garage doors being replaced in 2020 and the block currently being re-roofed.
Due to management restrictions, the property cannot be used as a Buy-To-Let.
The vendor has informed Saxons that the furniture can be included in the sale of the property.
Directions
From our Weston office proceed away from the seafront take the second left into Arundell road, follow the road to the top and the property will be found on your left hand side.
Money Laundering Regulations 2012
Intending purchasers will be asked to produce identification, proof of address and proof of financial status when an offer is received. We would ask for your cooperation in order that there will be no delay in agreeing the sale.
These particulars, whilst believed to be accurate are set out as a general outline only for guidance and do not constitute any part of an offer or contract. Intending purchasers should not rely on them as statements of representation of fact but must satisfy themselves by inspection or otherwise as to their accuracy. No person in this firms employment has the authority to make or give any representation or warranty in respect of the property.
Property Location
Similar Properties
Flat For Sale Weston-super-Mare Flat For Sale BS23 Weston-super-Mare new homes for sale BS23 new homes for sale Flats for sale Weston-super-Mare Flats To Rent Weston-super-Mare Flats for sale BS23 Flats to Rent BS23 Weston-super-Mare estate agents BS23 estate agents



.png)











