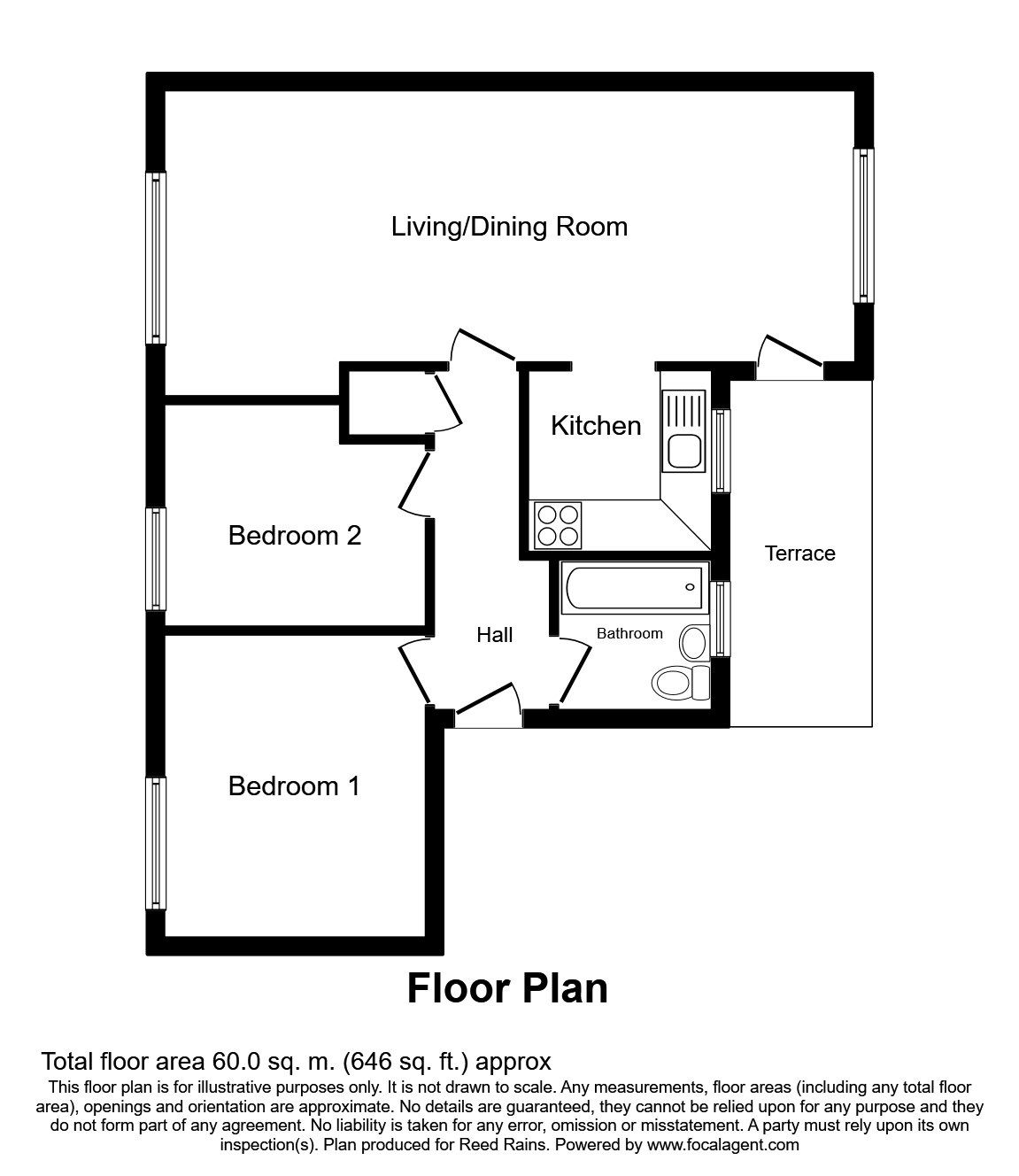2 Bedrooms Flat for sale in Asgard Drive, Salford M5 | £ 120,000
Overview
| Price: | £ 120,000 |
|---|---|
| Contract type: | For Sale |
| Type: | Flat |
| County: | Greater Manchester |
| Town: | Salford |
| Postcode: | M5 |
| Address: | Asgard Drive, Salford M5 |
| Bathrooms: | 1 |
| Bedrooms: | 2 |
Property Description
Well maintained and presented two bedroom apartment location in this popular development close to both Manchester City Centre and Salford Quays. The apartment has excellent transport links both with road and public transport including the metrolink. The apartment block is set within attractive communal gardens. The flat which is located on the ground floor briefly comprises; entrance hall, living / dining room, fitted kitchen, terrace, two bedrooms and bathroom. There is a resident car park with space for both resident and visitor parking. The property is in excellent condition throughout and would suit both a first time buyer or investor purchase. Call now to arrange your viewing. Awaiting EPC.
Entrance Hall
Front entrance door to entrance hallway. Carpet to the flooring. Wall mounted central heating radiator. Intercom phone entry. Second door to hallway. Storage cupboard.
Living And Dining Room (3.4m x 8.1m)
Kitchen (2.1m x 2.1m)
Modern fitted kitchen with white wall and base units with soft-close doors. Stainless steel sink and drainer with mixer tap. Tiled splash back. Under counter space for washing machine. Space for free standing fridge-freezer and space for oven with a stainless steel and glass extractor fan above. Window overlooking the terrace. Wall mounted boiler.
Bedroom 1 (2.9m x 3.4m)
A good size master bedroom. Carpet to the flooring. Wall mounted central heating radiator. Window to the rear elevation.
Bedroom 2 (3m (max) x 2.5m (max))
Carpet to the flooring. Wall mounted central heating radiator. Window to the rear elevation.
Bathroom (1.7m x 1.8m)
Modern bathroom fitted with a white WC, sink and bath with electric shower over. Part tiled walls in striking colbalt blue colour. Tiles to the flooring. Frosted window to the rear elevation. Extractor fan. Wall mounted stainless steel heated towel rail.
Terrace
A good size part covered private terrace with storage shed included.
Residents Parking
There is a resident car park on site with space for resident and visitor parking subject to availability.
Communal Garden
The development is set within mature communal gardens.
Lease Details
The property is leasehold.
Important note to purchasers:
We endeavour to make our sales particulars accurate and reliable, however, they do not constitute or form part of an offer or any contract and none is to be relied upon as statements of representation or fact. Any services, systems and appliances listed in this specification have not been tested by us and no guarantee as to their operating ability or efficiency is given. All measurements have been taken as a guide to prospective buyers only, and are not precise. Please be advised that some of the particulars may be awaiting vendor approval. If you require clarification or further information on any points, please contact us, especially if you are traveling some distance to view. Fixtures and fittings other than those mentioned are to be agreed with the seller.
/8
Property Location
Similar Properties
Flat For Sale Salford Flat For Sale M5 Salford new homes for sale M5 new homes for sale Flats for sale Salford Flats To Rent Salford Flats for sale M5 Flats to Rent M5 Salford estate agents M5 estate agents



.png)





