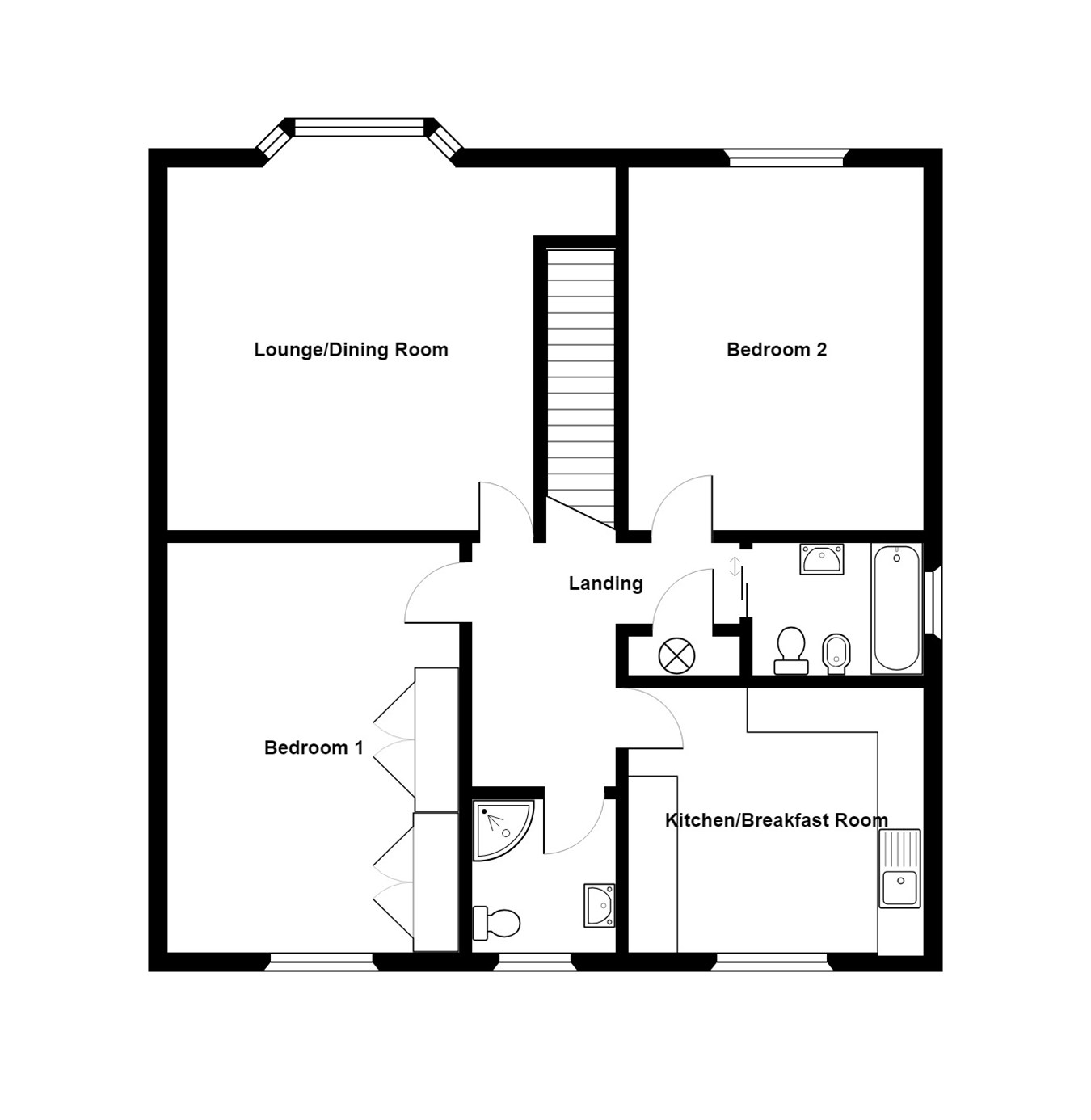2 Bedrooms Flat for sale in Atherfield House, Holliers Hill, Bexhill On Sea TN40 | £ 249,950
Overview
| Price: | £ 249,950 |
|---|---|
| Contract type: | For Sale |
| Type: | Flat |
| County: | East Sussex |
| Town: | Bexhill-on-Sea |
| Postcode: | TN40 |
| Address: | Atherfield House, Holliers Hill, Bexhill On Sea TN40 |
| Bathrooms: | 0 |
| Bedrooms: | 2 |
Property Description
Offered for sale with no onward chain, a surprisingly spacious first floor flat, one of only two converted from a substantial detached house, served by its own private entrance and offering excellent, well presented accommodation which includes two double bedrooms, a large lounge/dining room with bay window, a modern kitchen/breakfast room plus separate bath and shower rooms with contemporary suites. Outside, there is extensive vehicle hardstanding leading to a pair of single garages - both conveyed with this property and a pleasant rear garden. Gas central heating is installed and there are uPVC double glazed windows throughout.
The property is situated in an attractive position in the Old Town, in a road of individual properties, about a mile from the town centre and seafront.
Private entrance
Double glazed front door, private to this flat, leading to entrance lobby with staircase to:
Good size landing
10' 8" x 5' 10" plus recess (3.25m x 1.78m) Trap access to loft space, radiator, airing cupboard housing insulated tank with immersion heater.
Lounge/dining room
15' 0" plus recess x 14' 9" plus bay window (4.57m x 4.50m) A good size room with an open outlook over the town. TV point, radiators.
Kitchen/breakfast room
12' 0" x 10' 10" (3.66m x 3.30m) Tiled walls and modern white gloss fronted units comprising cupboards, drawers and work surfaces plus matching wall mounted storage cupboards, stainless steel sink with 1½ bowl, mixer tap and drainer, plumbing for washing machine, radiator. Attractive outlook over the rear garden and the town beyond.
Bedroom 1
16' 7" x 12' 0" (5.05m x 3.66m) Range of fitted wardrobes to one wall, radiator.
Bedroom 2
14' 9" x 12' 0" (4.50m x 3.66m) Radiator.
Bathroom
Tiled walls and a white contemporary suite comprising panelled bath, pedestal washbasin with mixer tap, bidet and WC. Radiator, Dimplex wall mounted convector heater. UPVC double glazed window.
Shower room
Tiled walls and a modern white suite comprising corner shower cubicle with Mira electric shower unit, pedestal washbasin and WC. Strip light/shaver point, Dimplex electric convector heater, radiator. UPVC double glazed window.
Driveway
Tarmac driveway leading to the rear of the building, widening to provide extensive vehicle hardstanding for several cars, leading to:
Twin garages
Each 18' 0" x 9' 2" (5.49m x 2.79m). Both with up and over doors. The right hand garage has a useful inspection pit.
(Note: The garages could provide potential for investment, each having been previously let in the past at a rent of £80 pcm.)
Boiler room
Integral to the property, providing a useful garden store and housing Logik wall mounted gas fired boiler.
Rear garden
With a lawned area plus a vegetable garden. Timber built shed.
Lease - 999 years from 1975.
Service charge - 50% share of expenditure.
The freehold of the building is held by this property.
EPC rating - C
Property Location
Similar Properties
Flat For Sale Bexhill-on-Sea Flat For Sale TN40 Bexhill-on-Sea new homes for sale TN40 new homes for sale Flats for sale Bexhill-on-Sea Flats To Rent Bexhill-on-Sea Flats for sale TN40 Flats to Rent TN40 Bexhill-on-Sea estate agents TN40 estate agents



.png)











