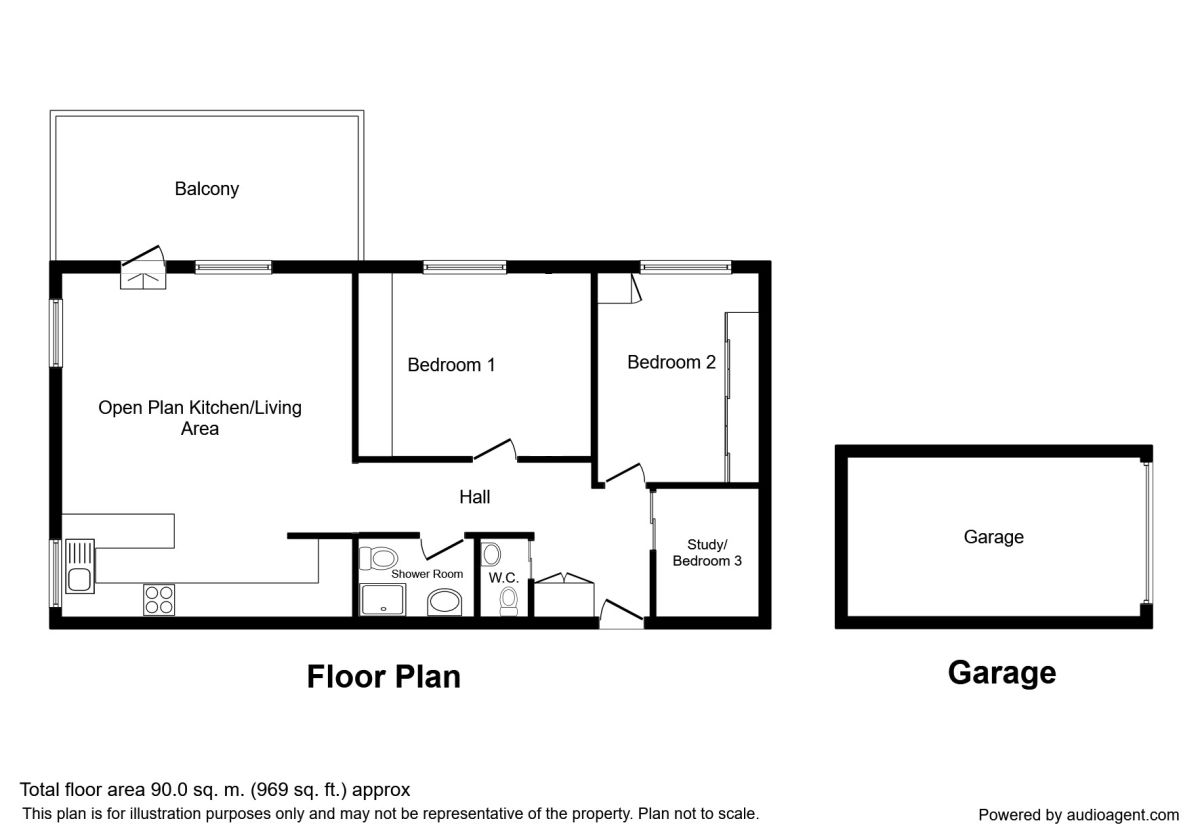3 Bedrooms Flat for sale in Badger Road, Tytherington SK10 | £ 199,950
Overview
| Price: | £ 199,950 |
|---|---|
| Contract type: | For Sale |
| Type: | Flat |
| County: | Cheshire |
| Town: | Macclesfield |
| Postcode: | SK10 |
| Address: | Badger Road, Tytherington SK10 |
| Bathrooms: | 1 |
| Bedrooms: | 3 |
Property Description
Three bedroom first floor apartment renovated and refurbished to an exacting standard offering contemporary modern living with excellent design features such as 'pocket doors' for space management, open plan kitchen/living area and high specification fixtures and fittings. The apartment feels somewhat unique as it offers external space via a generous balcony area with the addition of your very own garage with electric roller shutter door. Entering the apartment onto the hallway the excellent design and specification is evident with oak flooring and oak doors. Off the hallway is a generous built in cupboard with space for a tumble dryer and additional storage space along with three bedrooms, a contemporary shower room and separate WC. To the end of the hall through one of the several 'pocket doors' the open plan space has a refitted modern kitchen area alongside the dining and living areas with access onto your own private balcony, the open plan living space measuring approximately 16ft 10 by 19ft 11. Externally, to the apartment is your very own garage with excellent space to park a vehicle or additional storage or hobby space. The property is situated well for nearby Tytherington shops, pharmacy, post office etc, and is only a short walk to Macclesfield town centre and train station.
Directions
From our office proceed down the hill turning left at the bottom, and follow the road under the railway bridge/ through the traffic lights taking the immediate left along the Silk Road. At the roundabout take 1st exit left up Hibel Road and get into the right hand lane to take a right turn at the traffic lights into Beech Lane. Proceed along Beech Lane and take the 6th turning right into Badger Road and Badger House is located on the right hand side.
Agents Notes
We are advised the property is currently council tax band B.
Communal Entrance
Intercom entry system. UPVC double glazed windows and doors to both the front and rear of the building to outside. Electric storage heating. Five step staircase down stairs to the underground parking area. Stairs to upper levels. Lifts to all floors.
Entrance Hall
Generous storage cupboard with recessed downlight, space for tumble dryer and shelving space. Telecom entry system. Oak flooring. Three bedrooms, shower room, WC and open plan living space off.
Open Plan Kitchen / Living Area (5.13m x 6.07m)
The contemporary open plan living space is currently defined into three separate areas, being living area, dining area and kitchen. The living/dining area consists of; Oak pocket door with glazed opaque panels. PVC double glazed window to side elevation. PVC double glazed door to balcony with generous window to side. Recessed downlights. Oak flooring. Two electric wall mounted radiators. The modern kitchen area consists of; a range of contemporary wall drawer and base units which are all handleless and soft close and inclusive of excellent design features such as pull out pantry cupboard and corner carousel units. Quartz 'sparkle effect' preparation surfaces with peninsula breakfast bar incorporating a one and half bowl stainless steel inset sink and chrome mixer tap. Integrated 'Siemens' appliances include microwave, double oven, slimline dishwasher, induction hob and extraction hood. Also integrated is a 'Baumatic' washing machine. Integrated fridge and freezer.
WC
Oak pocket door with glazed opaque panels. Suite comprising of wall mounted wash basin with chrome 'waterfall' mixer tap and vanity cupboard and inset WC. Tiled splash back. Extraction. Recessed downlights.
Shower Room
Oak door with glazed opaque panels. Suite comprising of double walk in shower with aqua boarding and electric wall mounted shower, inset wash basin to vanity drawers with chrome 'waterfall' tap and close coupled WC. The shower room is complimented with contemporary tiling, chrome ladder style towel rail. Oak flooring and extraction.
Master Bedroom (3.18m x 3.91m)
Oak door with glazed opaque panels. PVC double glazed window. Electric wall mounted radiator. Oak flooring. Fitted bedroom furniture consisting of over head cupboards and wardrobes to one wall.
Bedroom 2 (2.84m x 3.68m)
Oak door with glazed opaque panels. PVC double glazed window. Oak flooring. Fitted bedroom furniture. Electric wall mounted radiator.
Bedroom Three / Study (2.29m x 1.80m)
Oak pocket door with glazed opaque panels. Oak flooring. Wall mounted electric radiator. Recessed downlights.
Balcony (5.18m x 3.02m)
Low maintenance balcony laid with artificial grass with timber balustrades. External lighting and power. The balcony provides a wonderful external space rarely affording traditional apartment living.
Garage (5.18m x 2.82m)
Electric roller shutter door. Power and lighting.
Location Maps
Important note to purchasers:
We endeavour to make our sales particulars accurate and reliable, however, they do not constitute or form part of an offer or any contract and none is to be relied upon as statements of representation or fact. Any services, systems and appliances listed in this specification have not been tested by us and no guarantee as to their operating ability or efficiency is given. All measurements have been taken as a guide to prospective buyers only, and are not precise. Please be advised that some of the particulars may be awaiting vendor approval. If you require clarification or further information on any points, please contact us, especially if you are traveling some distance to view. Fixtures and fittings other than those mentioned are to be agreed with the seller.
/8
Property Location
Similar Properties
Flat For Sale Macclesfield Flat For Sale SK10 Macclesfield new homes for sale SK10 new homes for sale Flats for sale Macclesfield Flats To Rent Macclesfield Flats for sale SK10 Flats to Rent SK10 Macclesfield estate agents SK10 estate agents



.png)











