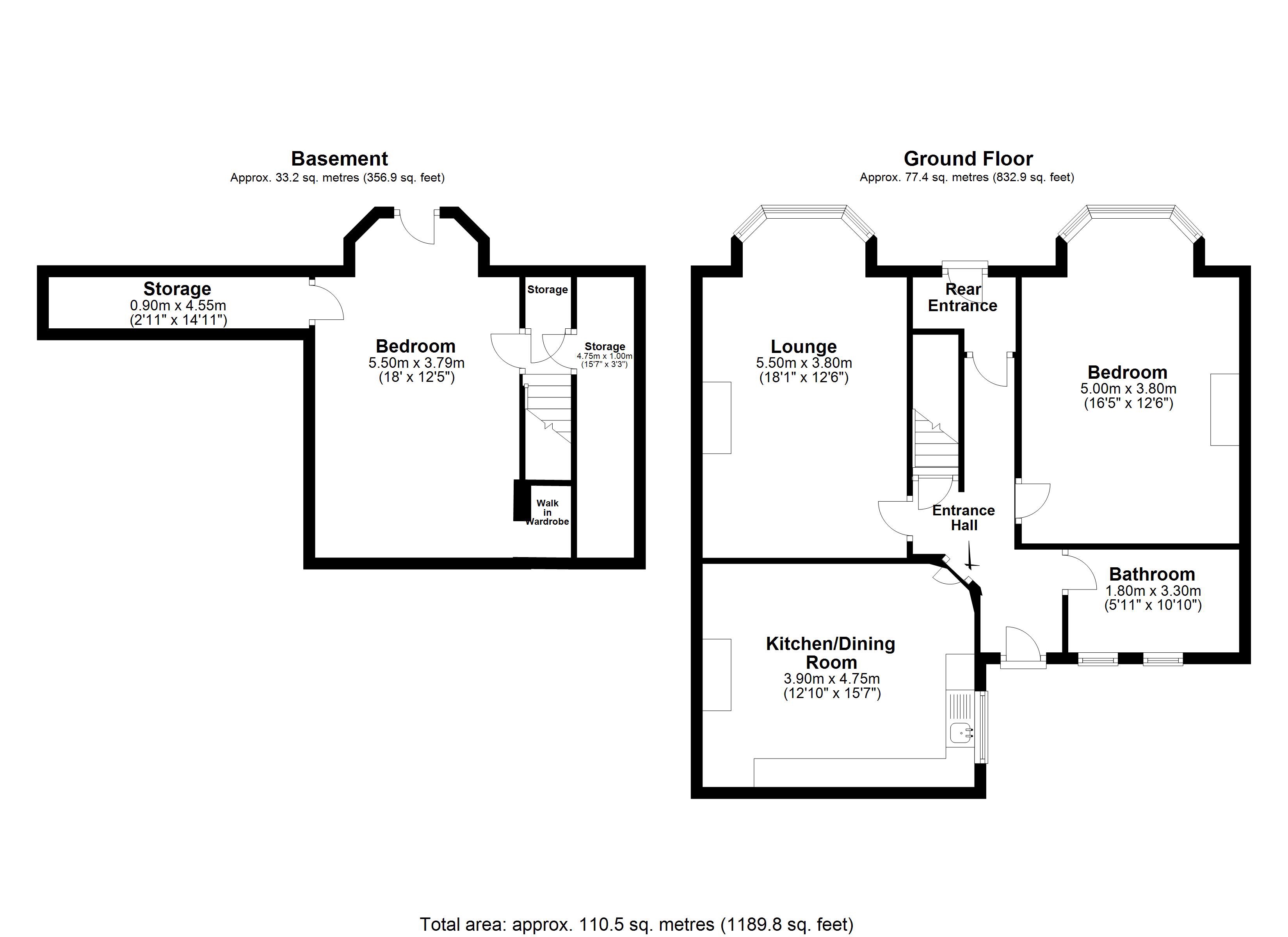2 Bedrooms Flat for sale in Bank View, Chapel Allerton, Leeds LS7 | £ 170,000
Overview
| Price: | £ 170,000 |
|---|---|
| Contract type: | For Sale |
| Type: | Flat |
| County: | West Yorkshire |
| Town: | Leeds |
| Postcode: | LS7 |
| Address: | Bank View, Chapel Allerton, Leeds LS7 |
| Bathrooms: | 1 |
| Bedrooms: | 2 |
Property Description
Housesimple are pleased to present this two double bedroomed apartment for sale on Bank View, Leeds, West Yorkshire, LS7 2EX. Minutes walk away from the cosmopolitan shopping and coffee lounges in Chapel Allerton.
Offered with no onward chain and vacant possession
The property can be located just off Stainbeck Lane, which provides transport links leading to Leeds city centre. Various bus stops can be found within walking distance of the apartment and the closest train station is Burley Park, LS6 3RG (2.5 miles). There is a vast selection of local amenities surrounding the property which include supermarkets such as Aldi and Sainsburys, coffee shops like Starbucks, bars, pubs, restaurants, off licenses, petrol stations, post office and many more!
With the city centre being only a short drive away, this gives you access to plenty of work opportunities, high street shops and entertainment.
This apartment is larger than your average two bed in the area and while it maintains a good condition overall, it could do with some refreshing in areas. The property would be ideal for a professional couple or two friends who would like to share. The current owner has successfully let out the basement bedroom on a short-term basis to Theatre people for that extra bit of welcome income.
The property boasts an impressive footprint of over 110m2 with high ceilings and two bay windows.
There is gas central heating throughout with original timber floors in most rooms.
The apartment comprises of the Entrance Lobby, Inner Hallway, Lounge, Kitchen Dining Room, Main Bedroom, Bathroom and Rear Entrance. The basement includes numerous large storage cupboards, the Second Bedroom with walk in wardrobe and its own entrance - exit leading to the patio area.
The patio area and small garden has a couple of silver birch trees, just enough to provide shade on a hot afternoon with plenty of room for tables, chairs plus a bbq. The property is set off the main road on a quiet backwater street, and parking is located in an enclosed yard.
Entrance Lobby:
A small entrance with room for a shoe & coat rack.
Inner Hallway:
This runs the full length of the apartment leading to each of the rooms.
Lounge: 5.5m x 3.9m
A double glazed bay window allows plenty of light to filter into this main living room. It has a gas fire and a large double Victorian inbuilt cupboard. High ceilings, coving and the original timber floor help to create a sense of grandeur.
Kitchen Dining Room: 4.75m x 3.8m
The quality solid oak shaker kitchen units have recently been fitted coupled with new tiling. The double glazed window above the sink overlooks the rear yard. There is an inbuilt floor to ceiling Victorian cupboard for extra storage. The room is spacious enough to have 6 people dine in comfort and is perfect for entertaining.
Main Bedroom: 5m x 3.8
The huge bay window is double glazed and looks out on to the patio and garden area. The wooden floor is insulated and there are two central heating radiators ensuring that this room is warm and cosy despite its huge proportions. The curtains and extensive Ikea wardrobes are also included in this sale.
Bathroom:
Including a three-piece suite, semi tiled splash back, 2 original timber sash windows and Lino floor. This is serviceable, but if replaced would add value to the property.
Second Bedroom:
Located in the basement, this is another double bedroom with its own entrance leading to the patio area. It has a central heating radiator plus electric under-floor heating helping to maintain a comfortable temperature at all times. There is a walk-in wardrobe and numerous storage cupboards.
Exterior:
At the front there is a sitting out area to catch the afternoon and evening sun on the patio. The property has 2 off road parking spaces and a useful storage shed. There is an additional small brick built shed in the rear yard of the property.
Leasehold and Freehold:
The leasehold is owned and managed by the 4 flats. It is simple and cost effective to operate, as all 4 flats email each other so meetings are minimal. The cost of any repairs, maintenance and communal insurances are divided as required.
All sizes can be found on the floor-plan provided. Please note, this is to be used as a guide only.
For any further information or to arrange a viewing please contact Housesimple.
Property Location
Similar Properties
Flat For Sale Leeds Flat For Sale LS7 Leeds new homes for sale LS7 new homes for sale Flats for sale Leeds Flats To Rent Leeds Flats for sale LS7 Flats to Rent LS7 Leeds estate agents LS7 estate agents



.png)











