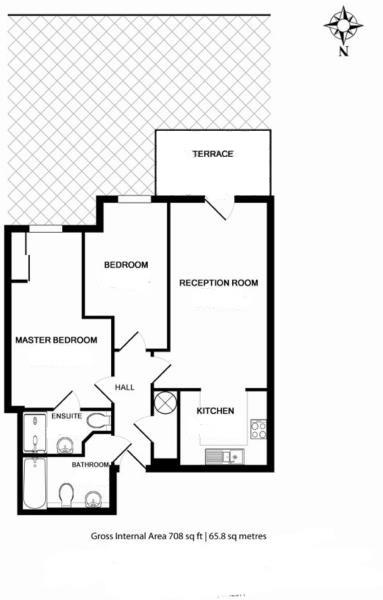2 Bedrooms Flat for sale in Barnard Court, 82 Pennington Drive, Winchmore Hill N21 | £ 409,950
Overview
| Price: | £ 409,950 |
|---|---|
| Contract type: | For Sale |
| Type: | Flat |
| County: | London |
| Town: | London |
| Postcode: | N21 |
| Address: | Barnard Court, 82 Pennington Drive, Winchmore Hill N21 |
| Bathrooms: | 2 |
| Bedrooms: | 2 |
Property Description
A two double bedroom ground floor purpose built apartment with direct access to own patio, other benefits include en-suite shower room to master bedroom, UPVC double glazing, under floor heating and video entryphone.
Accommodation Comprises
Entrance from video controlled communal entrance door leading entrance hall with further door to apartment.
Entrance Hall:
Wooden flooring, wall mounted video entry phone, airing cupboard housing plumbing for washing machine.
Lounge: (5.79m x 3.07m (19' x 10'1))
UPVC double glazed door, to exterior, t.V. Socket. Wooden flooring with under floor heating, inset spot lights, built in speaker, dimmer switch, open to:
Kitchen (2.74m x 2.39m (9' x 7'10))
Stainless steel double sink unit inset to granite working surfaces, mixer taps, integrated appliances including, dishwasher, fridge/freezer, double oven, ceramic hob with extractor hood over, fitted range of base and wall mounted cabinets providing shelf and storage space. Inset spotlights, wooden flooring. Led concealed lighting beneath wall units.
Bedroom One (5.59m x 3.05m nr 2.21m (18'4 x 10 nr 7'3))
UPVC double glazed window to rear, fitted range of wardrobes with full height cupboard doors providing hanging and storage space, t.V. Socket. Dimmer switch to light, inset spot lights, door to:
En-Suite Shower/W.C.
Enclosed double shower cubicle with tiled walls over, sliding shower screen, wall mounted wash hand basin with mixer taps and pop-up waste, low flush w.C. With concealed cistern, heated towel rail, ceramic tiled floor, inset spot lights.
Bedroom Two (4.67m max) x 2.64m (max) (15'4 max) x 8'8 (max)))
UPVC double glazed window to rear.
Bathroom/W.C.
Paneled bath with mixer taps, independent shower unit over with shower screen, wall mounted wash hand basin with mixer taps and pop-up waste, low flush w.C. With concealed cistern, heated towel rail, ceramic tiled floor, half and fully tiled walls, shaver point.
Exterior:
Direct access to own patio leading to communal lawned area. Allocated residents parking.
Property Location
Similar Properties
Flat For Sale London Flat For Sale N21 London new homes for sale N21 new homes for sale Flats for sale London Flats To Rent London Flats for sale N21 Flats to Rent N21 London estate agents N21 estate agents



.png)











