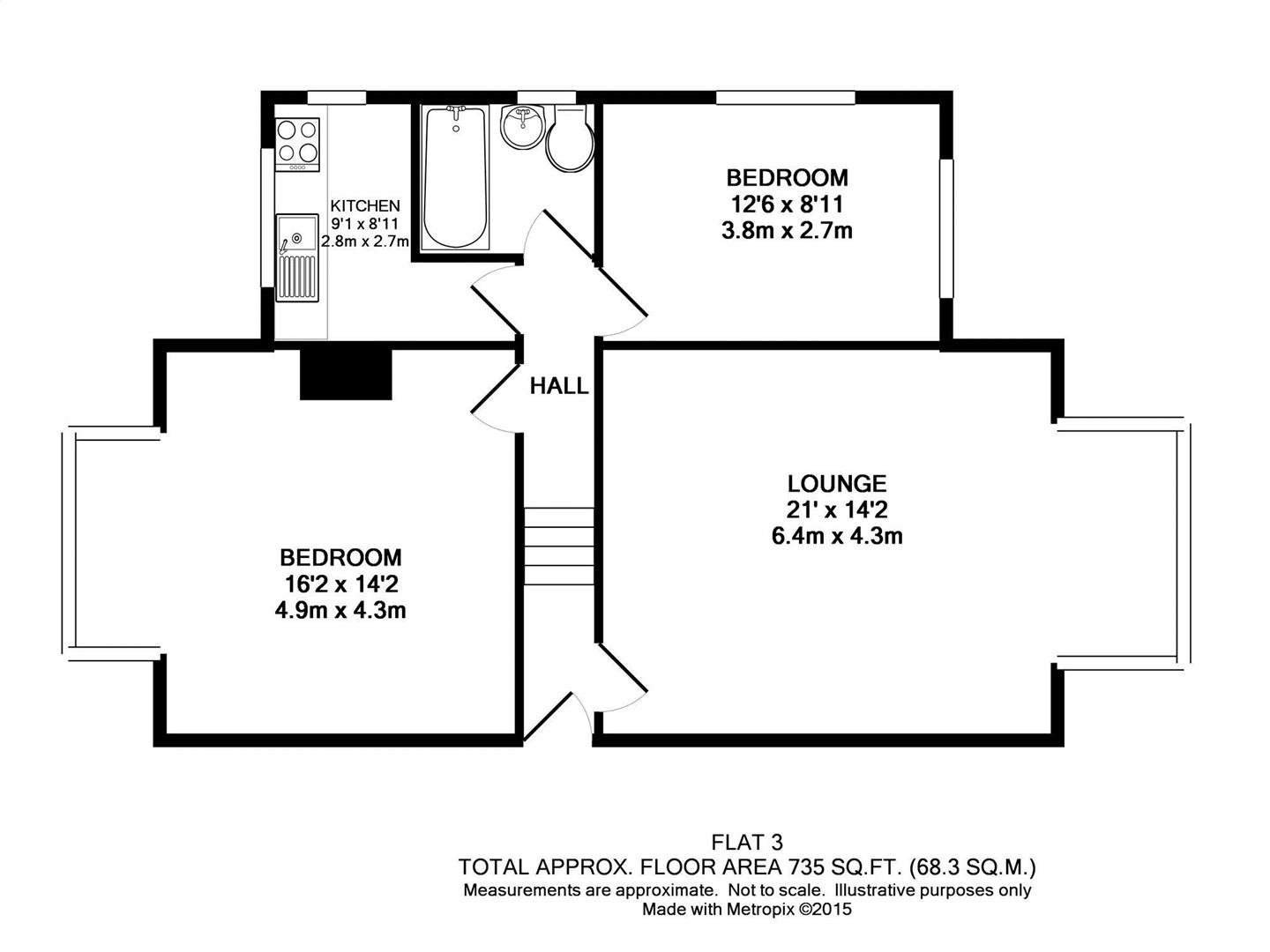2 Bedrooms Flat for sale in Barnett Wood Lane, Ashtead KT21 | £ 365,000
Overview
| Price: | £ 365,000 |
|---|---|
| Contract type: | For Sale |
| Type: | Flat |
| County: | Surrey |
| Town: | Ashtead |
| Postcode: | KT21 |
| Address: | Barnett Wood Lane, Ashtead KT21 |
| Bathrooms: | 1 |
| Bedrooms: | 2 |
Property Description
V&H homes brings to the market a beautifully unique first floor fully refurbished apartment where the modern finish embraces the edwardian character. Set on the first floor and with a wonderful communal entrance this property has an abundance of original features with high ceilings throughout creating a further sense of space.
There is a stunning 21ft reception room with a feature fireplace and feature bay window overlooking the rear of the property, a fully integrated double aspect kitchen, two double bedrooms and bathroom, all beautifully decorated.
Outside of the property is a communal southerly facing garden which can be easily accessed and allocated parking for several cars.
Frontage
Lawn and hedgerow borders to the entire block. Attractive old building converted into four very modern flats, entrance and parking.
Entrance Hall
Characterful pillared entrance with outside light and audio entry phone system.
Communual Hallway (5.69m x 3.05m)
10'5" ceiling height with cornicing, picture rail, turning staircase and entry to the two ground floor flats. Turning staircase to first floor.
First Floor Landing
Window to the rear and picture rail. Doors to flats three and four.
Hallway (5.77m x 0.86m)
Split level central hallway with spotlights and radiator.
Living Area (6.40m x 4.32m)
Triple aspect bay windows to rear and sides. 9'11" ceiling height with original ceiling, cornicing and picture rail. Wall mounted entry phone, storage cupboards, feature fireplace with polished surround, mantle and tiled hearth, television point, power
Alternate Angle
Kitchen (3.71m x 2.77m)
Double aspect windows to the front and side. 9'5" ceiling height. Modern fitted kitchen with a range of wall mounted and base level soft close cupboards and drawers, integrated Lamona sink with drainer and mixer taps, Lamona oven and hob, washing machine
Master Bedroom (5.03m x 4.32m)
Windows to the front. 8'7" ceiling height with original ceiling, cornicing and picture rail. Fireplace with wooden surround and mantel and tiled hearth. Television point, power points and radiator.
Bedroom Two (3.86m x 2.72m)
Double aspect windows to rear and side. 9'7" ceiling height, picture rail, power points and radiator.
Bathroom (2.01m x 1.70m)
Window to the side. 9'4" ceiling height and spotlights and part tiled walls. Three piece bath suite comprising wood panelled encased bath with mixer taps and shower attachment, low level wc, vanity unit wash hand basin with mixer taps and tiled splashba
Floorplan
Whilst every attempt has been made to ensure the accuracy of the floor plans contained here, measurements of doors, windows and room areas are approximate and no responsibility is taken for any error, omission or mis-statement. These plans are for represe
Property Location
Similar Properties
Flat For Sale Ashtead Flat For Sale KT21 Ashtead new homes for sale KT21 new homes for sale Flats for sale Ashtead Flats To Rent Ashtead Flats for sale KT21 Flats to Rent KT21 Ashtead estate agents KT21 estate agents



.png)







