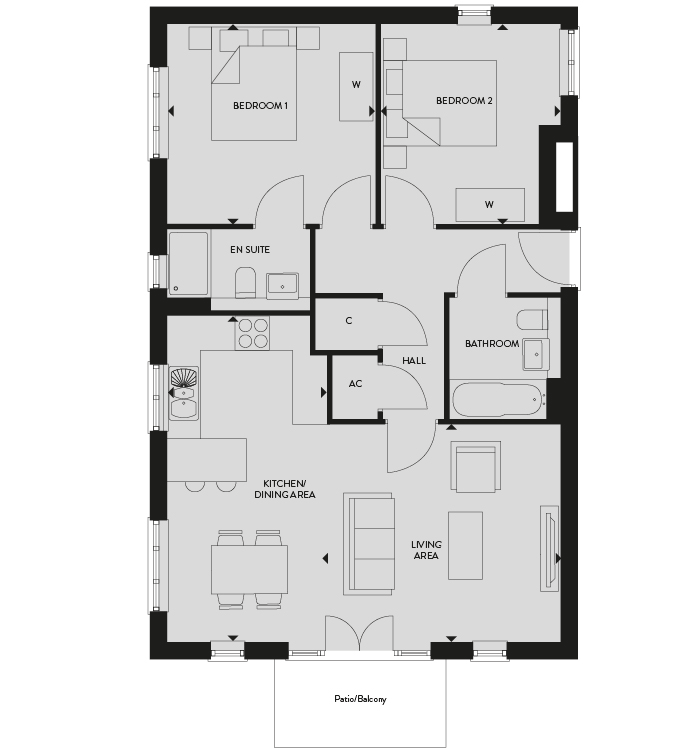2 Bedrooms Flat for sale in "Barnsletts House" at Highlands Lane, Rotherfield Greys, Henley-On-Thames RG9 | £ 503,950
Overview
| Price: | £ 503,950 |
|---|---|
| Contract type: | For Sale |
| Type: | Flat |
| County: | Oxfordshire |
| Town: | Henley-on-Thames |
| Postcode: | RG9 |
| Address: | "Barnsletts House" at Highlands Lane, Rotherfield Greys, Henley-On-Thames RG9 |
| Bathrooms: | 0 |
| Bedrooms: | 2 |
Property Description
The apartments boast many modern essentials including an open plan layout, an en suite to the master bedroom and a private balcony/terrace; which is ideal for enjoying a breath of fresh air and admiring your surroundings.
Rooms
2 Bedroom Apartment
- Kitchen/Dining Room (5.66m x 2.79m - 18' 07" x 9' 02")
- Living Room (4.06m x 3.78m - 13' 04" x 12' 05")
- Bedroom 1 (3.63m x 3.48m - 11' 11" x 11' 05")
- Bedroom 2 (3.48m x 3.12m - 11' 05" x 10' 03")
Specification
Kitchens
- Fully-fitted high quality kitchen with Granite/Quartz solid worktops and upstands (laminate to utility rooms)
- Soft close doors and drawers
- Low energy LED lighting under wall units
- One and a half bowl undermount sink and Hansgrohe mixer taps
- Siemens induction hob and single oven (x2 single ovens to Premier Plus specification)
- Telescopic extractor hood (feature chimney hood to Premier Plus specification)
- Bosch fully integrated dishwasher and fridge freezer
- Hot water tap (Premier Plus specification)
- Amtico Spacia flooring
Bathroom, En suite, Cloakroom
- Villeroy & Boch white sanitaryware
- Hansgrohe taps
- Vanity unit where applicable
- Feature mirrors
- Amtico Spacia flooring
Heating
- Myson Premier he radiators TRVs to all upstairs rooms excluding hallway
- “A” rated gas central heating
- Under floor heating to ground floor
Joinery
- Oak veneer internal doors
- Satin chrome ironmongery
- Full height sliding wardrobes to
bedroom one and two (wardrobe
in third bedroom to Premier Plus
specification) - French doors with matching white
ironmongery and multipoint locking
House Exteriors
- Gardens top soiled, rotovated
and turfed
Decoration
- Feature fire place and hearth (to The Constable I & II and Blake only)
- Internal door frames, architraves and skirting painted in white gloss
- Walls, ceiling and coving painted Dulux Pure Brilliant white
Environmental Features
- Double glazed windows
- Pull out recycling bins in kitchen
- Low energy lighting system
- “A” rated kitchen appliances
Electrical
- Low energy LED downlighters to kitchen, bathroom, en suite and cloakrooms
- Pendant lighting to all other areas
- TV/FM/Sky points to living room and master bedroom*
- White recessed extractor fans
- Shaver sockets to all bathrooms and en suites
Security and Peace of Mind
- External doors supplied with chrome multipoint locking system
- PVCu glazed windows and French doors provided with matching chrome ironmongery and multipoint locking
- Mains operated smoke, heat and carbon monoxide detectors
About Highlands Park
We can make your move happen! With A range of exclusive incentives on offer, your move has never been easier!
Living here offers the very best in town and country living, with the breathtaking Chiltern Hills on the doorstep, the River Thames just a short walk away and a range of excellent amenities and schools within easy reach.
Just six miles from the A404, you can connect to the M4 and M40 and reach larger towns and cities including Reading and Oxford with ease. There are excellent public transport links in the town and Henley-on-Thames also has its own train station, providing regular trains to London Paddington.
Highlands Park combines the charm of the countryside, the relaxation of the water and the excitement of the City to offer its residents a truly unique place to call home.
Leisure
- Restaurant: Villa Marina
- Restaurant: The Ivy
- Restaurant: Shaun Dickens at The Boathouse
- Restaurant: The Greyhound Freehouse & Grill
Education
- Primary School: Trinity Church of England Primary School
- Nursery: Peapods Nursery School
- Secondary School: Shiplake College
Shopping
- Supermarket: Waitrose
Transport
- Train: Henley-on-Thames Railway Station
- Train: Twyford Station
Health
- Dentist: Blandy House Dental Practice
- Doctor: The Bell Surgery
Opening Hours
The Sales & marketing suite opening hours: Mon-Sun 10am-5pm
Directions
Just six miles from the A404, you can connect to the M4 and M40 and reach larger towns and cities including Reading and Oxford with ease. There are excellent public transport links in the town and Henley-on-Thames also has its own train station, providing regular trains to London Paddington.
Disclaimer
Images depict typical Crest Nicholson house type. All room dimensions are subject to +/- 50mm (2") tolerance. This information is for guidance only and does not form any part of any contract or constitute a warranty. All information correct at time of publication and is subject to change. Please check specification by contacting the development directly. The images shown are indicative only and may include optional upgrades at an additional cost.
Property Location
Similar Properties
Flat For Sale Henley-on-Thames Flat For Sale RG9 Henley-on-Thames new homes for sale RG9 new homes for sale Flats for sale Henley-on-Thames Flats To Rent Henley-on-Thames Flats for sale RG9 Flats to Rent RG9 Henley-on-Thames estate agents RG9 estate agents



.png)











