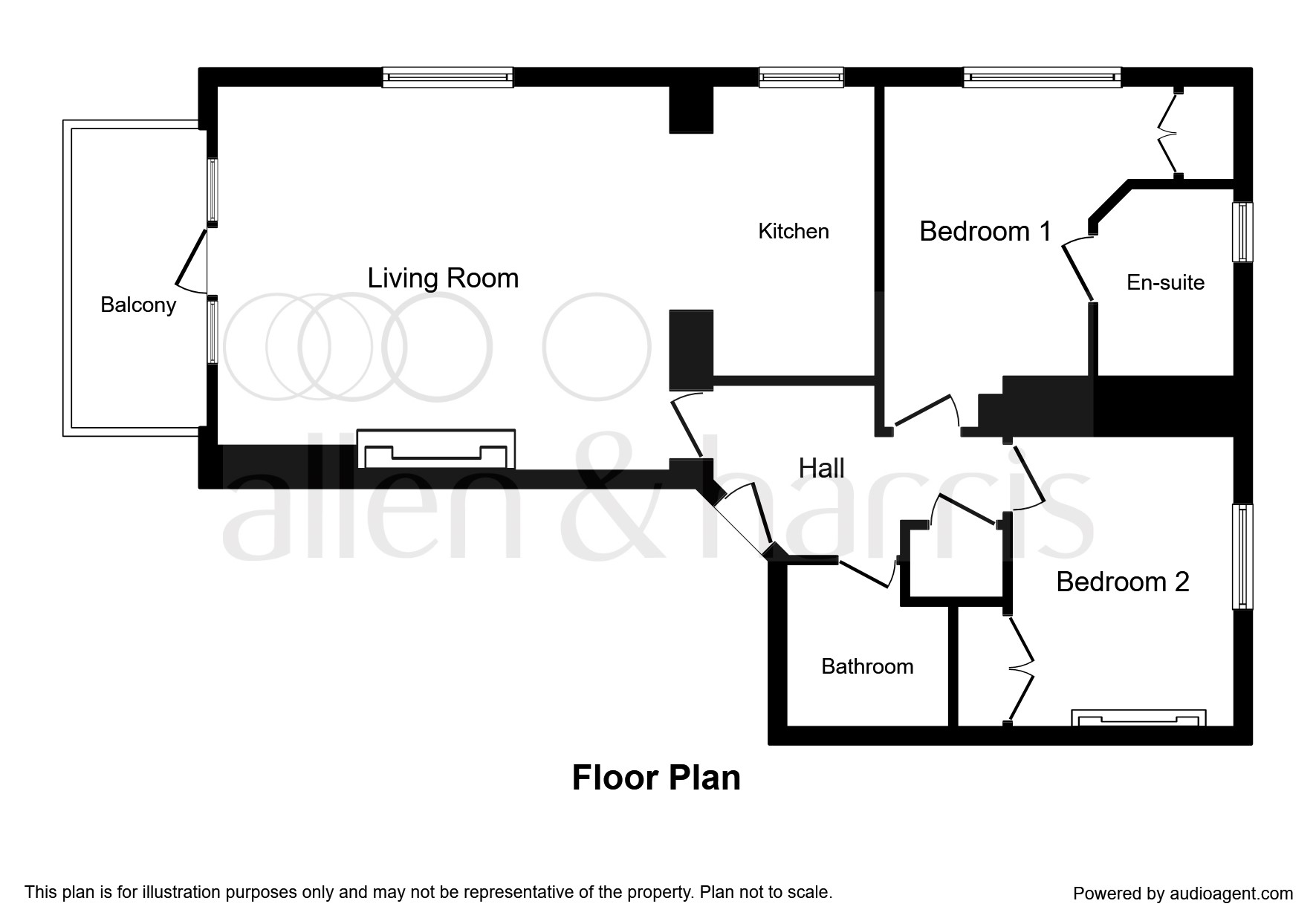2 Bedrooms Flat for sale in Bath Street, Frome BA11 | £ 260,000
Overview
| Price: | £ 260,000 |
|---|---|
| Contract type: | For Sale |
| Type: | Flat |
| County: | Somerset |
| Town: | Frome |
| Postcode: | BA11 |
| Address: | Bath Street, Frome BA11 |
| Bathrooms: | 1 |
| Bedrooms: | 2 |
Property Description
Summary
This spacious town centre two bedroom master en suite apartment is part of an impressive Georgian conversion positioned in the heart of the Town Centre in the ever sought after Conservation Area enjoying allocated gated parking & a balcony terrace with roof top views over Frome.
Description
*** A stunning character, town centre apartment ***
Communal Entrance Hall
Ornate double wooden doors leading into communal entrance with flag stone flooring and sweeping curved staircase rising to first floor landing. There is a video entry system and door leading to cellar.
Entrance Hall
Door into entrance hall with video entry system, built in airing cupboard housing immersion heater and electric boiler providing heating to conventional radiators. Further doors to:
Living Room 14' 2" x 18' 4" ( 4.32m x 5.59m )
High ceilings with cornice detail. Cast iron feature fireplace with Bath Stone surround and hearth. Large sash window to front with views over Gentle Street and roof top views over Frome. Wooden door with glass panels and window to side leading out to the balcony terrace. Archway to kitchen.
Balcony Terrace 8' 5" x 11' 4" ( 2.57m x 3.45m )
Wrought iron railings and space for table and chairs, ideal for alfresco dining and enjoying views over Frome Conservation Area.
Kitchen
Window to front. Range of wall and base units, some wall units with up and over fronts, and granite effect work surfaces over. Inset stainless steel one and a half sink drainer with mixer tap over and tiled splash bash surrounds. Fitted electric oven and inset halogen hob with cooker hood over. Integral dishwasher. Integral washing machine.
Bedroom One 12' 5" x 11' 3" ( 3.78m x 3.43m )
Window to front with lovely views over Gentle Street. Radiator. Built in wardrobes. Door to:
En Suite Shower Room
Window to side. Chrome heated towel rail. Part tiled walls. Fully tiled shower cubicle with glass door and electric shower. Wash hand basin. Low level WC. Shaving point.
Bedroom Two 11' 3" x 10' ( 3.43m x 3.05m )
Window to side with views looking down onto Gentle Street. Radiator. Built in wardrobe.
Bathroom
Suite comprising panelled bath with shower over. Wash hand basin with mirror and light over. Low level WC. Wall mounted heated towel rail. Part tiled walls. Extractor fan.
Cellar
Light and spacious and recently whitewashed cellar with allocated vaults to provide storage for each apartment. Door to side leading to gate opening onto Gentle Street providing alternative access to property.
Outside
Parking
Gated access to allocated parking within a secure car park with electric gates. There is also secure gated resident's access onto Gentle Street.
Agents Note
We have been informed that it is a 999 year lease and the ground rent and service charge equates to approximately £150 per calendar month.
We currently hold lease details as displayed above, should you require further information please contact the branch. Please note additional fees could be incurred for items such as leasehold packs.
1. Money laundering regulations: Intending purchasers will be asked to produce identification documentation at a later stage and we would ask for your co-operation in order that there will be no delay in agreeing the sale.
2. General: While we endeavour to make our sales particulars fair, accurate and reliable, they are only a general guide to the property and, accordingly, if there is any point which is of particular importance to you, please contact the office and we will be pleased to check the position for you, especially if you are contemplating travelling some distance to view the property.
3. Measurements: These approximate room sizes are only intended as general guidance. You must verify the dimensions carefully before ordering carpets or any built-in furniture.
4. Services: Please note we have not tested the services or any of the equipment or appliances in this property, accordingly we strongly advise prospective buyers to commission their own survey or service reports before finalising their offer to purchase.
5. These particulars are issued in good faith but do not constitute representations of fact or form part of any offer or contract. The matters referred to in these particulars should be independently verified by prospective buyers or tenants. Neither sequence (UK) limited nor any of its employees or agents has any authority to make or give any representation or warranty whatever in relation to this property.
Property Location
Similar Properties
Flat For Sale Frome Flat For Sale BA11 Frome new homes for sale BA11 new homes for sale Flats for sale Frome Flats To Rent Frome Flats for sale BA11 Flats to Rent BA11 Frome estate agents BA11 estate agents



.png)





