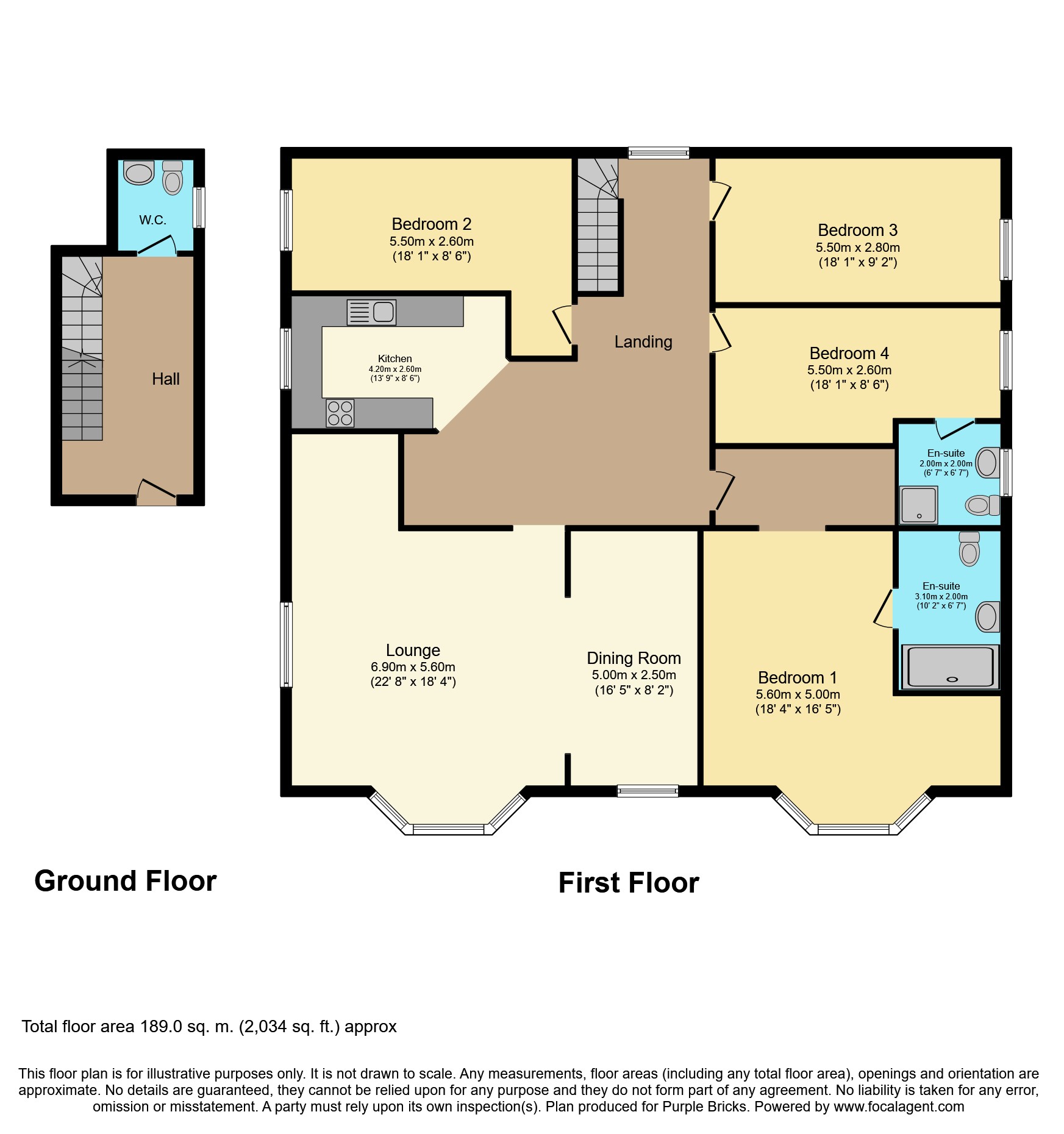4 Bedrooms Flat for sale in Beacon Oak Road, Tenterden TN30 | £ 400,000
Overview
| Price: | £ 400,000 |
|---|---|
| Contract type: | For Sale |
| Type: | Flat |
| County: | Kent |
| Town: | Tenterden |
| Postcode: | TN30 |
| Address: | Beacon Oak Road, Tenterden TN30 |
| Bathrooms: | 1 |
| Bedrooms: | 4 |
Property Description
*offers will be considered between £400,000 and £450,000* *no chain*
This elegant grade two listed four bedroom top floor apartment forms part of the prominent and architecturally noted Craythorne House, which is situated within walking distance of Tenterden high street. The apartment has stunning views across the Weald and benefits from an abundance of character. Outside shared gardens and further guest parking. A perfect home or a 'lock up and leave' for those who work away or travel extensively.
This stunning, spacious apartment is arranged over two floors and comprises the following:
Private entrance to porch opening to entrance hall with stairs to the first floor. A guest bathroom and landing area lead to a further flight of stairs which opens on to the elegant second floor landing. Master bedroom with en-suite shower room and dressing area, bedroom two also with shower room and two further double bedrooms, one currently used as a study. The sitting room offers excellent proportions, is heavily beamed and brimming with character and features that include a delightful open fireplace and bay window. There is a dining area separated by open beam partitions. The kitchen is well equipped and tastefully decorated. A large loft space provides ample storage.
Craythorne House is situated within walking distance of Tenterden's tree lined high street, which offers an eclectic mix of restaurants, coffee shops, public houses, boutiques and high street names including Waitrose. There are a range of facilities, including schools for all ages, drs surgery and a leisure centre. Train services to London can be accessed from Headcorn or Ashford . The high speed link to London from Ashford takes only 37 minutes. The international station in Ashford also provides access to trains to the Continent. The M20 is also easily accessed.
Entrance Porch
Private entrance porch leading to;
Entrance Hall
A well proportioned entrance hall with stairs to first floor and large understairs cupboard which houses the washing machine and tumble dryer along with an abundance of storage.
First Floor Landing
The first floor landing offers a door to the cloakroom and an area which currently is used as a study area. A step down leads to a door that provides access to the front of the building and the garden. A further staircase leads to the second floor landing and the main living areas.
Downstairs Cloakroom
Low level w.C, pedestal handbasin, window.
Second Floor Landing
The second floor landing offers doors to all rooms, is beautifully presented with fine joinery and a elegant but homely feel.
Master Bedroom
18'4 x 16'5
Heavily beamed, full of character, bay window to front, radiator, door to en-suite and open to dressing area.
Master En-Suite
10'2 x 6'7
Oversized walk in cubicle with seating area, low level w.C, vanity wash basin, heated towel rail.
Bedroom Two
18'1 x 8'6
Good size room, window to side, radiator, built in wardrobe, door to shower room.
En-Suite
6'7 x 6'7
Walk in shower cubicle, low level w.C, pedestal hand basin and window.
Bedroom Three
18'1 x 9'2
Window to side, radiator, fitted wardrobe.
Bedroom Four
18'1 x 8'6
Currently used as a study, this well proportioned room offers a range of shelving, window to side, radiator.
Sitting Room
22'8 x18'4
Stunning sitting room with open fireplace, a delightful bay window offering far reaching views across this historic cinque port town. Heavily beamed, full of warmth and character this is the perfect place to relax. The dining area is separated by open beams and the room is light and airy yet offers the perfect ambiance for any dining occasion.
Kitchen
13'9 x8'6
A well equipped and well fitted kitchen offering a range of base and wall units, double oven, hobb, sink unit with drainer and mixer tap. There is space for a fridge freezer and dishwasher.
Attic
A large area boarded ideal for storage (potential stpp) to create further bedrooms if required.
Property Location
Similar Properties
Flat For Sale Tenterden Flat For Sale TN30 Tenterden new homes for sale TN30 new homes for sale Flats for sale Tenterden Flats To Rent Tenterden Flats for sale TN30 Flats to Rent TN30 Tenterden estate agents TN30 estate agents



.png)



