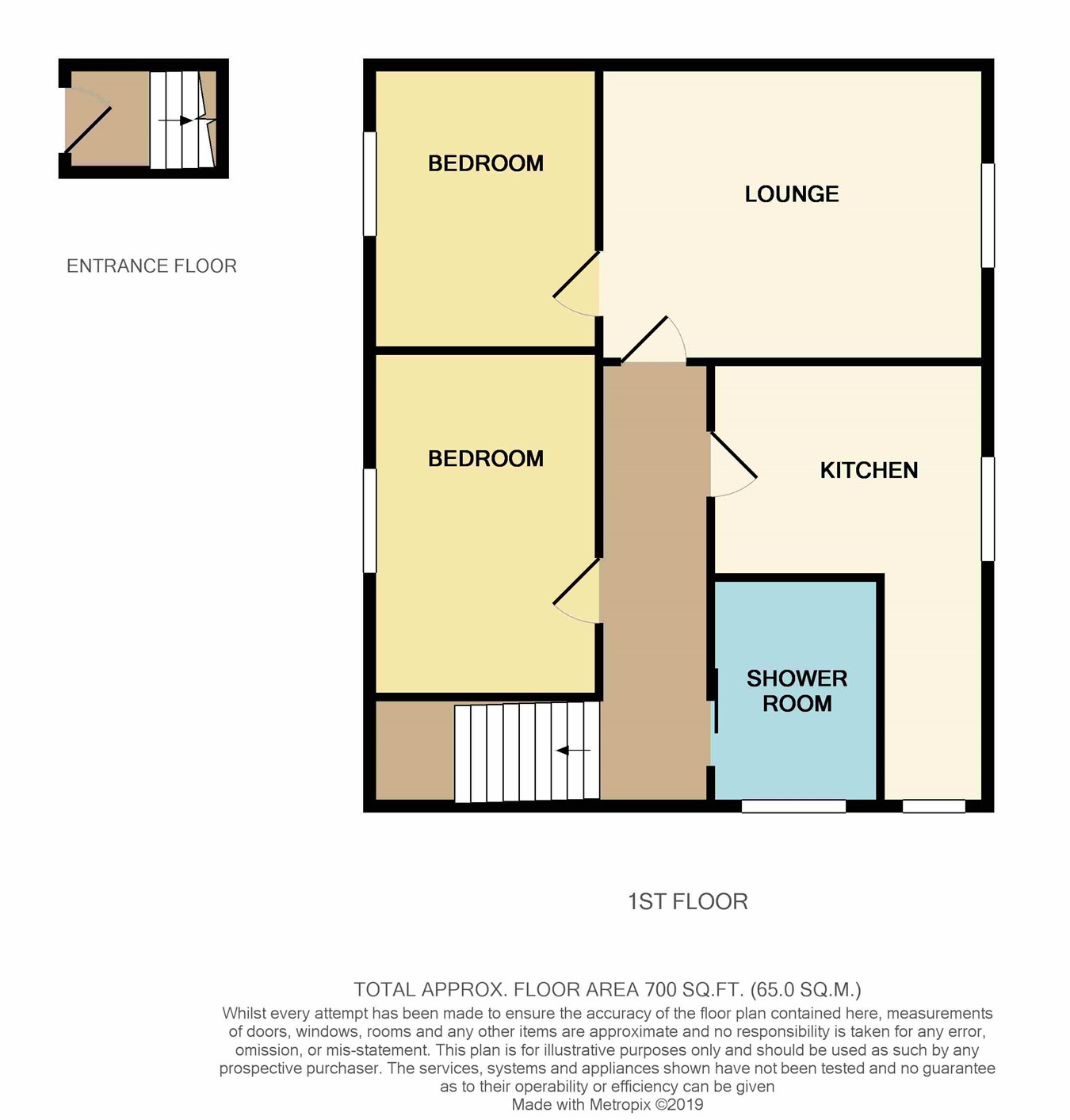2 Bedrooms Flat for sale in Beatty Crescent, Kirkcaldy, Fife KY1 | £ 67,500
Overview
| Price: | £ 67,500 |
|---|---|
| Contract type: | For Sale |
| Type: | Flat |
| County: | Fife |
| Town: | Kirkcaldy |
| Postcode: | KY1 |
| Address: | Beatty Crescent, Kirkcaldy, Fife KY1 |
| Bathrooms: | 0 |
| Bedrooms: | 2 |
Property Description
* Well presented first floor flat within walking distance of Kirkcaldy Victoria Hospital.
* Two double bedrooms.
* Rear garden.
* Gas central heating.
* Double glazing.
* Ideal for first time buyer or buy to let investor.
First floor
entrance
To the gable of the home on the ground floor, there is a UPVC double glazed door which provides entry into the home. A carpeted stairwell leads to the upper floor level.
Lounge
3.96m x 4.6m (13' 0" x 15' 1")
This room has an elevated view to the front of the building and across onto Victoria Hospital. Two tilt and turn opening double glazed windows. Hardwood facings and skirtings. Entry is provided from the hall through a hardwood door with glazed panel. Carpeted flooring. Door through to bedroom.
Bedroom 1
2.75m x 3.98m (9' 0" x 13' 1")
Double bedroom. Tilt and turn double glazed window overlooking the rear of the property. Carpeted flooring.
Kitchen
3.44m x 3.67m (11' 3" x 12' 0")
This is an L shaped room and the dimensions are taken from the widest points.
Light oak floor and wall mounted units. There are two glass display cabinets fitted to the wall surfacings. Mosaic ceramic tiling to the wall surfacings between the units. The base units have co-ordinated wipeclean worktops. Inset stainless steel sink. Two double glazed windows which open for ventilation purposes. Integrated appliances include a four ring gas hob, an electric oven and a cooker hood extractor. The gas central heating boiler is located in this room. Plumbing for an automatic washing machine. Space for an upright fridge freezer. The ceiling has LED downlighters. Fitted breakfast bar area.
Bedroom 2
3.88m x 3m (12' 9" x 9' 10")
Large double bedroom. Along the whole width of the room, there are three sets of wardrobes with mirrored glass sliding doors. The wardrobes are approximately 2ft deep. Tilt and turn double glazed window overlooking the rear garden. Walk in store cupboard.
Shower room/WC
1.73m x 1.88m (5' 8" x 6' 2")
White WC. Pedestal wash hand basin. Glazed corner shower cubicle with electric shower. Partial ceramic tiling to the walls. New laminate flooring. Tilt and turn double glazed window. LED ceiling downlighters.
Garden
From the front street, there is a communal footpath shared with number 28. The garden to rear is enclosed within 4ft wooden ranch style fencing. There is a large L shaped piece of ground which is mostly grass. Paved patio. Drying area.
Heating and glazing
Gas centrally heated radiators. Replacement double glazed windows with tilt and turn openings.
Contact details
Andrew H Watt
Delmor Independent Estate Agents & Mortgage Broker
17 Whytescauseway
Kirkcaldy
Fife
KY1 1XF
Tel: Fax:
Property Location
Similar Properties
Flat For Sale Kirkcaldy Flat For Sale KY1 Kirkcaldy new homes for sale KY1 new homes for sale Flats for sale Kirkcaldy Flats To Rent Kirkcaldy Flats for sale KY1 Flats to Rent KY1 Kirkcaldy estate agents KY1 estate agents



.png)











