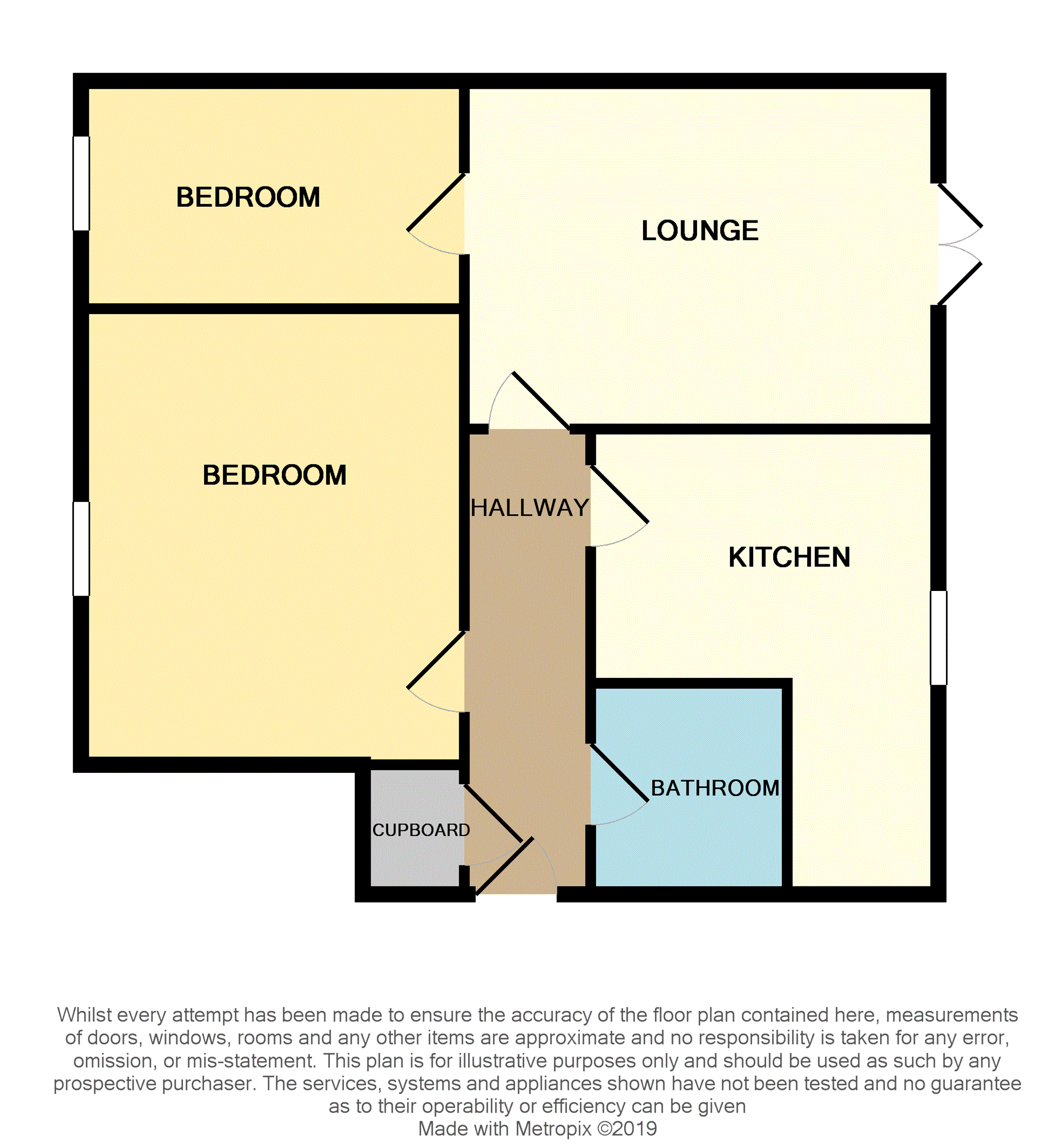2 Bedrooms Flat for sale in Beatty Crescent, Kirkcaldy KY1 | £ 64,000
Overview
| Price: | £ 64,000 |
|---|---|
| Contract type: | For Sale |
| Type: | Flat |
| County: | Fife |
| Town: | Kirkcaldy |
| Postcode: | KY1 |
| Address: | Beatty Crescent, Kirkcaldy KY1 |
| Bathrooms: | 1 |
| Bedrooms: | 2 |
Property Description
Well presented 2 bedroom lower flat situated on a corner plot close to local amenities, public transport and school catchment area. Also close to hospital, bus station and train station. Accommodation comprises entrance hallway, lounge, kitchen, 2 double bedrooms, bathroom. Dg. GCH. Garden. Off street parking to the front of the property for several cars. Accessed via UPVC/glazed door into entrance hallway.
Entrance Hallway
Entrance Hallway allows access to all accommodation. Large storage cupboard providing ample storage and currently housing a fridge/freezer. Radiator. Solid Oak flooring.
Lounge
15'1" x 13'
Well presented spacious lounge with large double glazed window to the front of the property overlooking the front garden. Feature electric fire.
Built in storage cupboard housing the electric meter and fuse box. Display shelving. Coving. Carpeted over solid oak flooring. Access to bedroom two.
Bedroom Two
13'2" x 9'
Well presented room which could be utilised as sitting room or dining room. Double glazed window to the rear of the property. Coving. Radiator. Carpeted.
Bedroom One
13'1" x 12'
Spacious double bedroom with double glazed window to the rear of the property. Built in cupboard providing shelved storage. Coving. Radiator. Carpeted.
Kitchen
11'11" x 11'2" at widest points
L shaped kitchen comprising of floor standing and wall mounted storage units. Wall mounted Valiant combi boiler. Plumbed for washing machine. Space for tumble drier. Space for free standing gas cooker. Ample work surface. Stainless steel sink with drainer. Double glazed window to the front of the property and one to the side allowing plenty of natural light. Solid oak flooring.
Bathroom
6'2" x 5'4"
Bathroom comprising low level WC. Pedestal wash hand basin. Panelled bath with Triton electric shower over the bath. Tongue in groove timber panelling to the ceiling with feature spotlight. Ceramic tiles to the walls. Opaque double glazed window to the side of the property. Chrome heated towel rail. Ceramic tiled flooring.
Front Garden
Front Garden is paved and provides parking for three cars.
Rear Garden
Rear Garden is paved with timber fence surround.
Side Garden
Large garden to the side of the property with mainly chipped area. Timber fence surround.
Property Location
Similar Properties
Flat For Sale Kirkcaldy Flat For Sale KY1 Kirkcaldy new homes for sale KY1 new homes for sale Flats for sale Kirkcaldy Flats To Rent Kirkcaldy Flats for sale KY1 Flats to Rent KY1 Kirkcaldy estate agents KY1 estate agents



.png)











