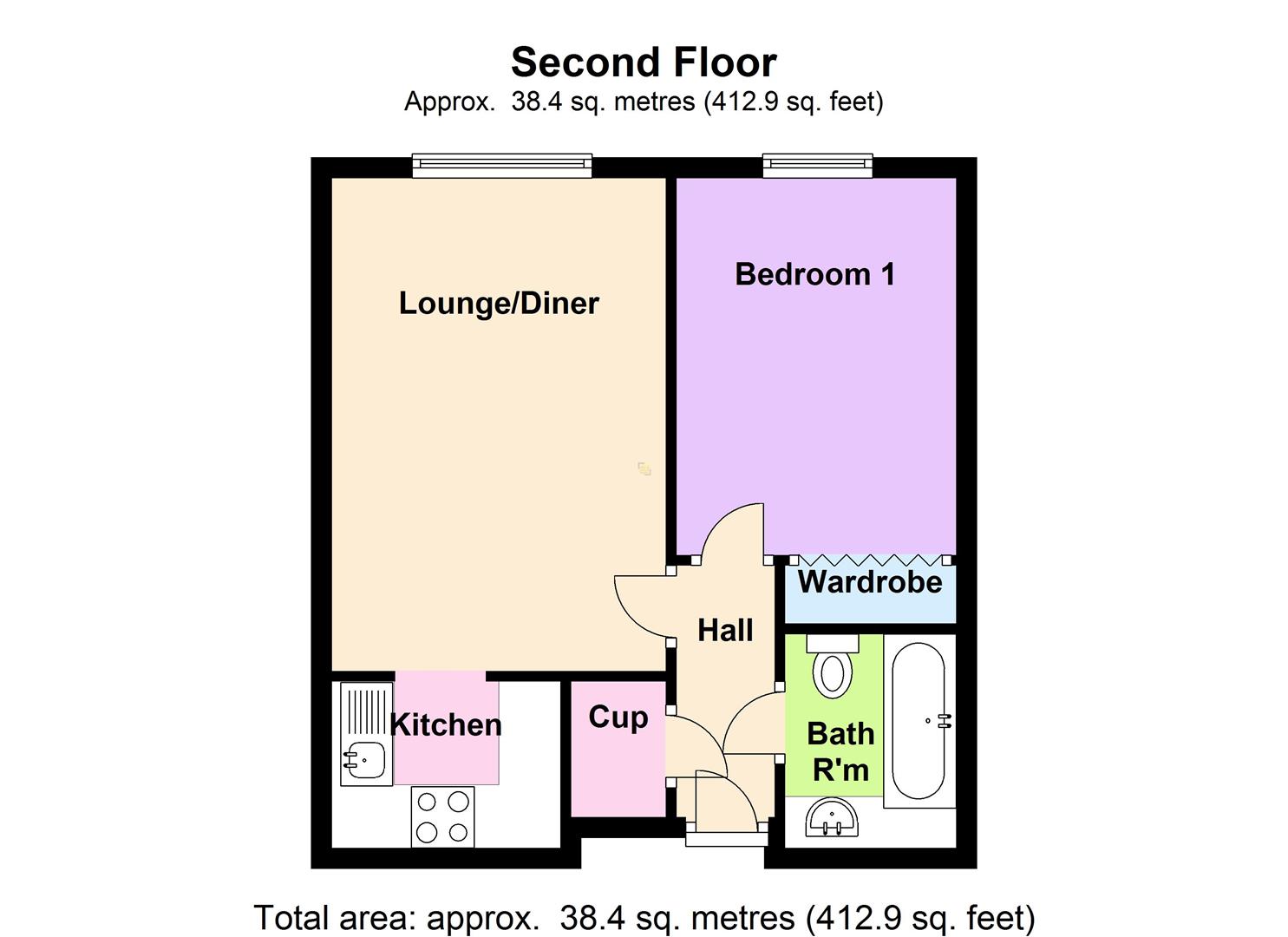1 Bedrooms Flat for sale in Beech Court, Mapperley, Nottingham NG3 | £ 95,000
Overview
| Price: | £ 95,000 |
|---|---|
| Contract type: | For Sale |
| Type: | Flat |
| County: | Nottingham |
| Town: | Nottingham |
| Postcode: | NG3 |
| Address: | Beech Court, Mapperley, Nottingham NG3 |
| Bathrooms: | 1 |
| Bedrooms: | 1 |
Property Description
A second floor retirement apartment accessed via a lift & conveniently placed for Mapperley's excellent local amenities. The 1 bedroom & bathroom/WC are complemented by a lounge/dining room & kitchen with integrated appliances. There's the reassurance of a House Manage/Emergency Careline system.
Accommodation
David James have the pleasure of offering for sale this second floor retirement apartment for the over 60’s which is situated within Beech Court which is ideally placed and within walking distance of Mapperley town centre’s excellent range of local amenities which include shops, cafes and restaurants as well as a library, local doctors and dentist. The one double bedroom with in-built wardrobe and bathroom/WC with shower bath are complemented by a lounge/dining room with Adam style fireplace and adjoining kitchen with integrated appliances. There is the use of a communal laundry and residents lounge which hosts a wide variety of social events. Outside the communal gardens are maintained under the Service Agreement and there are off street car parking facilities available.
Secure glazed panelled double doors provide access to the communal entrance lobby and in turn to a main reception area where you will find the residents lounge and the House Manager’s office. A lift then provides access to the second floor and communal landing which has courtesy lighting, heating and the apartment which has a private door giving access to its own entrance hall with panelled doors leading to the lounge/dining room, bedroom, bathroom and useful walk-in airing cupboard/store which has both shelving and light.
The lounge/dining room has a dormer window enjoying a tree lined aspect, coving to the ceiling and an electric fire set within a white Adam style fireplace with raised marble conglomerate hearth and matching back panel. An arch gives access to the adjoining kitchen which is fitted with a range of base and eye level units with Oak trim, matching rolled edge working surfaces with ceramic tile splashbacks and inset stainless steel sink. There is a range of integrated appliances with four ring electric hob, canopy with extractor and an electric fan assisted oven and grill beneath. There is also a space for a refrigerator. Features include a wall mounted open corner galley display unit, concealed lighting beneath the wall mounted storage cupboard, coving to the ceiling and an extractor fan.
The bedroom is a double room with dormer window, coving to the ceiling and in-built wardrobes with two double folding mirrored doors.
The bathroom is fitted with a three piece suite with WC, wash basin set within a vanity unit and panelled shower bath with seat and plumbed in shower. There is full height ceramic tiling with coving and the benefit of an electric heated towel rail, fan heater and extractor fan.
The windows are UPVC sealed unit double glazed and heating is providing by electric storage heaters. There is a security intercom to the main entrance with electronic door release. A House Manager is available to be contacted in case of emergency or general concerns and for the periods when the House Manager is off duty there is a 24 hour emergency care-line response system.
Outside there are communal lawned gardens and patio areas maintained under the Service Agreement as well as off street car parking facilities.
To summarise, a perfect retirement apartment, situated in an ideal location and we recommend an early viewing to avoid disappointment.
Second Floor
Lounge/Dining Room (4.70m x 3.23m (15'5 x 10'7))
Kitchen (2.24m x 1.63m (7'4 x 5'4))
Bedroom One (3.71m x 2.64m (12'2 x 8'8))
Bathroom/Wc (2.06m x 1.63m (6'9 x 5'4))
Disclaimers
These particulars are produced in good faith, are set out as a general guide only and do not constitute any part of a contract. No person in the employment of David James Estate Agents Ltd has any authority to make any representation whatsoever in relation to the property. All services, together with electrical fittings or fitted appliances have not been tested.
Marketing Materials
All the measurements given in the details are approximate. Floor plans are for illustrative purposes only and are not drawn to scale. The position and size of doors, windows, appliances and other features are approximate only. The photographs of this property have been taken with a 10mm wide-angle lens. No responsibility can be accepted for any loss or expense incurred in viewing. If you have a property to sell you may wish to take advantage of our free valuation service.
Property Location
Similar Properties
Flat For Sale Nottingham Flat For Sale NG3 Nottingham new homes for sale NG3 new homes for sale Flats for sale Nottingham Flats To Rent Nottingham Flats for sale NG3 Flats to Rent NG3 Nottingham estate agents NG3 estate agents



.png)











